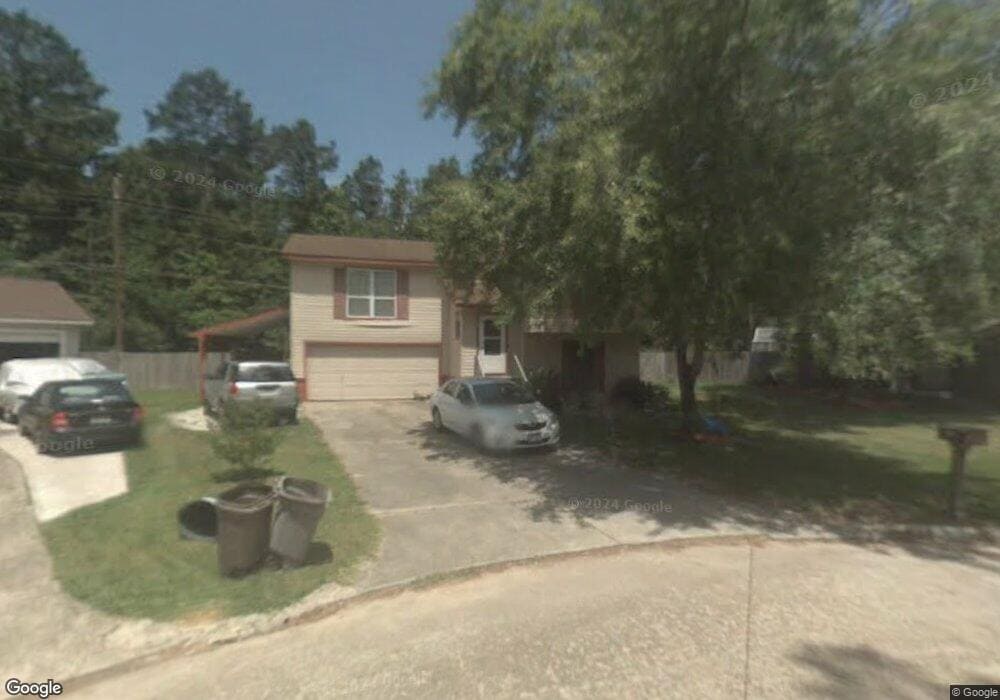3403 Dryburgh Ct Huffman, TX 77336
Highlights
- Traditional Architecture
- Cul-De-Sac
- Living Room
- Wood Flooring
- 2 Car Attached Garage
- Central Heating and Cooling System
About This Home
Situated on one of the largest lots in the neighborhood (.40 acre / 17,600 sq ft), this home offers space, comfort, and charm at the end of a quiet cul-de-sac. Beautifully maintained, 3/2, split-level combines a warm, welcoming layout with modern updates. Step inside to enjoy rich wood flooring, fresh neutral finishes, and abundant natural light throughout the open-concept living areas. The updated kitchen features stainless steel appliances, ample counter space, and flows seamlessly into the dining and family rooms. The primary suite offers a peaceful retreat, while secondary bedrooms provide flexibility for family, guests, or a home office. The oversized lot provides room for relaxation or backyard gatherings. Includes a covered RV/carport area for RV, boat, or extra vehicles, plus a 2-car attached garage. Located minutes from Lake Houston, FM 2100, schools, and shopping, this home balances peaceful living with everyday convenience.
Home Details
Home Type
- Single Family
Est. Annual Taxes
- $5,143
Year Built
- Built in 1978
Lot Details
- 0.4 Acre Lot
- Cul-De-Sac
Parking
- 2 Car Attached Garage
Home Design
- Traditional Architecture
Interior Spaces
- 1,790 Sq Ft Home
- 2-Story Property
- Wood Burning Fireplace
- Gas Log Fireplace
- Family Room
- Living Room
- Dining Room
- Utility Room
- Washer and Gas Dryer Hookup
Kitchen
- Gas Oven
- Gas Range
- Microwave
- Dishwasher
- Trash Compactor
- Disposal
Flooring
- Wood
- Carpet
- Vinyl
Bedrooms and Bathrooms
- 3 Bedrooms
- 2 Full Bathrooms
Schools
- Falcon Ridge Elementary School
- Huffman Middle School
- Hargrave High School
Utilities
- Central Heating and Cooling System
- Heating System Uses Gas
Listing and Financial Details
- Property Available on 11/18/25
- 12 Month Lease Term
Community Details
Overview
- Idleloch Sec 01 Subdivision
Pet Policy
- Call for details about the types of pets allowed
- Pet Deposit Required
Map
Source: Houston Association of REALTORS®
MLS Number: 69712178
APN: 1062410000032
- 28519 Oakden Ct
- 3511 Queensberry
- Luna Plan at Idleloch
- Dawn Plan at Idleloch
- 3619 Bishops Terrace Dr
- Larissa Plan at Idleloch
- Beacon Plan at Idleloch
- Galileo Plan at Idleloch
- 3626 Addington Ct
- 27811 Fm 2100 Rd
- 3707 Old Atascocita Rd
- TBD White Oak Dr
- 0 Pin Oak Ln Unit 66676449
- 0 Pin Oak Ln Unit 13263497
- TBD Fm 2100 Rd
- 29203 Fm 2100 Rd
- 0 Vista Del Lago Dr
- 29662 Huffman Cleveland Rd
- 27339 Doverbrook Dr
- 29303 Lazy Pine Dr
- 3530 Dryburgh Ct
- 28603 Lochlevan Ct
- 30106 Huffman Cleveland Rd
- 910 Imperial Ln
- 519 Magnolia Point Dr Unit B
- 416 Pin Oak Dr
- 340 Magnolia Dr
- 28402 Calaveras Creek Ct
- 25000 Fm 2100 Rd
- 11502 Walraven Dr
- 24734 Russet Bluff Trail
- 5902 Royal Hill Ct
- 24715 Oakheath Arbor Ln
- 938 Redinger Ridge Dr
- 504 Emerald Thicket Ln
- 333 Emerald Thicket Ln
- 24606 Green Moss Dr
- 906 Pertuso Ln
- 24227 Silver Maple Dr
- 905 Pertuso Ln

