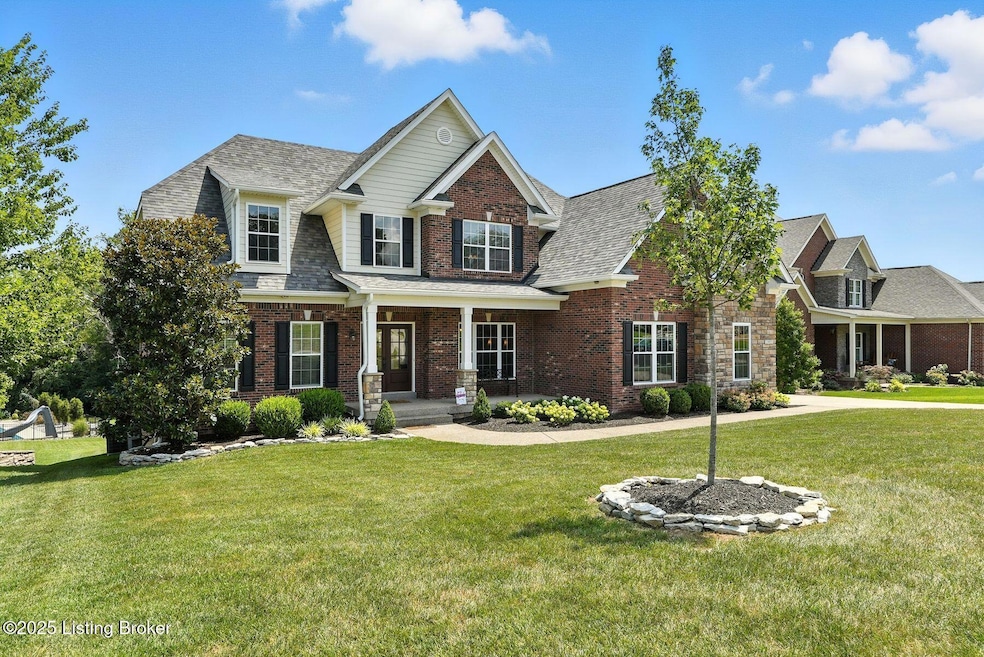
3403 Heather Wood Dr La Grange, KY 40031
Estimated payment $4,322/month
Highlights
- Deck
- Traditional Architecture
- 2 Car Attached Garage
- Buckner Elementary School Rated A-
- 1 Fireplace
- Forced Air Heating and Cooling System
About This Home
Located in the quiet Heather Green neighborhood, this custom designed Oldham County home is sure to leave a lasting impression. Built in 2014, this 6-bedroom, 4-bath home offers an open floor plan with large windows framing peaceful, tree-lined views. At its heart is a welcoming two-story great room with built-ins and a gas stone fireplace, flowing seamlessly into the formal dining room and newly renovated kitchen, complete with oversized island, quartz countertops, and top-tier appliances - perfect for entertaining.
Beyond the kitchen, a spacious covered porch invites you to relax and take in the tranquility of nature - a space destined to become your favorite retreat. Spacious and inviting, the primary suite boasts a large walk-in closet, dual sinks, soaking tub, glass shower and private water closet. Completing the main level, you'll find a second bedroom, full bathroom and practical laundry and drop zone area with access to the two-car garage. Ascend to the second level where you'll find three large bedrooms and a full bath, accompanied by a versatile bonus space ideal for a serene sitting room or productive home office.
The newly finished lower level adds over 1,200 sq ft, including a large recreation room with a stylish wet bar, 6th bedroom, and full bath - plus abundant storage and a utility garage for a riding mower, golf cart, or outdoor gear. From the fully renovated kitchen to the brand-new 50-year roof and countless thoughtful updates, every detail reflects pride of ownership. This rare find is truly move-in readyoffering timeless style, modern comfort, and a setting you'll love to come home to.
Listing Agent
Lenihan Sotheby's International Realty License #213930 Listed on: 09/02/2025
Home Details
Home Type
- Single Family
Est. Annual Taxes
- $5,481
Year Built
- Built in 2014
Parking
- 2 Car Attached Garage
- Side or Rear Entrance to Parking
- Driveway
Home Design
- Traditional Architecture
- Brick Exterior Construction
- Poured Concrete
- Shingle Roof
- Stone Siding
Interior Spaces
- 2-Story Property
- 1 Fireplace
- Basement
Bedrooms and Bathrooms
- 6 Bedrooms
- 4 Full Bathrooms
Additional Features
- Deck
- Forced Air Heating and Cooling System
Community Details
- Property has a Home Owners Association
- Heather Green Subdivision
Listing and Financial Details
- Legal Lot and Block 53 / Sec 1B
- Assessor Parcel Number 3012A01B53
Map
Home Values in the Area
Average Home Value in this Area
Tax History
| Year | Tax Paid | Tax Assessment Tax Assessment Total Assessment is a certain percentage of the fair market value that is determined by local assessors to be the total taxable value of land and additions on the property. | Land | Improvement |
|---|---|---|---|---|
| 2024 | $5,481 | $440,000 | $70,000 | $370,000 |
| 2023 | $5,173 | $413,000 | $70,000 | $343,000 |
| 2022 | $5,159 | $413,000 | $70,000 | $343,000 |
| 2021 | $5,126 | $413,000 | $70,000 | $343,000 |
| 2020 | $5,139 | $413,000 | $70,000 | $343,000 |
| 2019 | $5,091 | $413,000 | $70,000 | $343,000 |
| 2018 | $5,093 | $413,000 | $0 | $0 |
| 2017 | $5,058 | $413,000 | $0 | $0 |
| 2013 | $928 | $70,000 | $70,000 | $0 |
Property History
| Date | Event | Price | Change | Sq Ft Price |
|---|---|---|---|---|
| 09/02/2025 09/02/25 | For Sale | $715,000 | -- | $169 / Sq Ft |
| 08/19/2025 08/19/25 | Pending | -- | -- | -- |
Purchase History
| Date | Type | Sale Price | Title Company |
|---|---|---|---|
| Quit Claim Deed | -- | None Listed On Document | |
| Warranty Deed | $413,323 | Legacy Title Company Llc | |
| Deed | $84,500 | None Available |
Mortgage History
| Date | Status | Loan Amount | Loan Type |
|---|---|---|---|
| Previous Owner | $275,000 | New Conventional | |
| Previous Owner | $359,000 | New Conventional | |
| Previous Owner | $360,000 | New Conventional | |
| Previous Owner | $385,000 | New Conventional |
Similar Homes in the area
Source: Metro Search (Greater Louisville Association of REALTORS®)
MLS Number: 1696888
APN: 30-12A-01B-53
- 3015 Heather Green Blvd
- 2833 Chelsea Meadow Way
- 3294 Heather Wood Dr
- 3810 Scarlet Oak Ln
- 3716 Scarlet Oak Ln
- 2822 Alder Wood Ln
- 2826 Alder Wood Ln
- 2818 Alder Wood Ln
- 3700 Scarlet Oak Ln
- 4820 Stanley Farm Ct
- 5201 Arrowshire Dr
- 5107 Glen Cove Rd
- 1900 Grand Villa Dr
- 1622 Kamer Dr
- 6403 New Cut Rd
- 4806 Morgan Place Blvd
- 4408 Kentucky 146
- 6405 New Cut Rd
- 6401 New Cut Rd
- 2613 Old Cedar Point Rd






