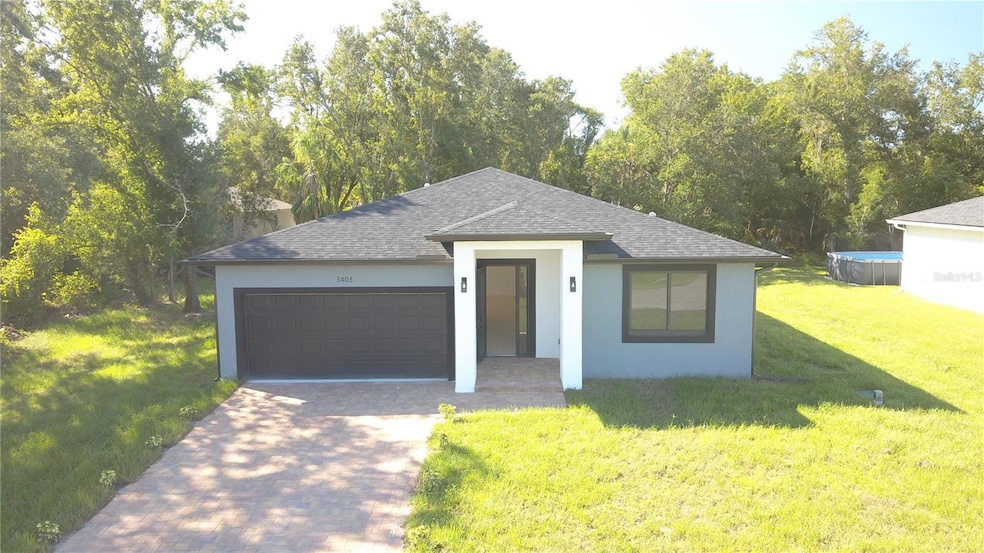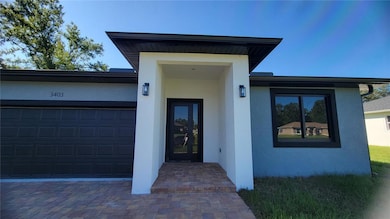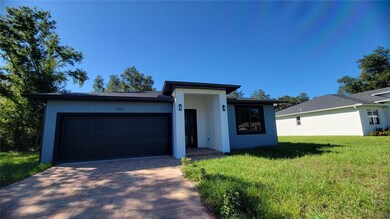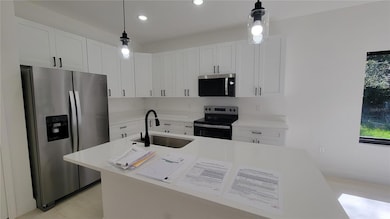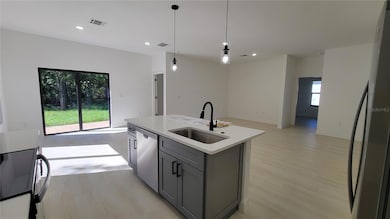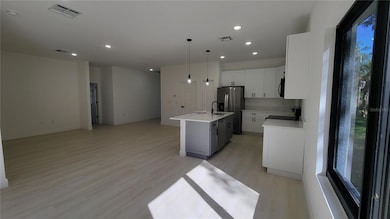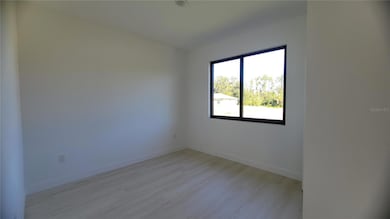3403 Langmaid Ave North Port, FL 34288
Estimated payment $2,254/month
Highlights
- New Construction
- Bonus Room
- No HOA
- Open Floorplan
- Granite Countertops
- Den
About This Home
BRAND NEW HOME! | NO HOA/CDD | Minutes to Venice Beaches & A-Rated Schools!
Discover the ultimate Florida lifestyle in this BRAND NEW CONSTRUCTION home, perfectly situated in a desirable, tranquil North Port neighborhood! Forget the fees—this stunning property boasts NO HOA or CDD restrictions, giving you the freedom you deserve.
This spacious, modern residence features a sought-after open-concept split plan with 3 Bedrooms, 2 Full Bathrooms, and a dedicated Bonus Den/Office. The large, bright living room serves as the heart of the home, seamlessly connecting to the dining area and designer kitchen, making it perfect for entertaining or daily family life. New Construction: Never lived in! Enjoy the peace of mind that comes with a brand-new home and modern building standards.
Location, Location, Location: Zoned for highly A-RATED SCHOOLS and nestled in a quiet, established neighborhood.
Unbeatable Convenience: Just a few minutes' drive to major shopping centers, excellent supermarkets, pharmacies, and dining options.
Beach Access: Enjoy quick access to the Gulf Coast—you are only a short, scenic drive from the pristine sands of Venice Beach!
Storage & Parking: Includes a spacious 2-Car Garage.
The flexible Den provides a perfect space for a home office, gym, or playroom. This is a rare opportunity to own a new home with all the modern amenities in a central, highly convenient location without the added monthly costs. Schedule your private showing today and be the first to call this beautiful house HOME!"
Listing Agent
GLOBAL VENTURES REALTY LLC Brokerage Phone: 321-301-6659 License #3552557 Listed on: 11/16/2025
Home Details
Home Type
- Single Family
Est. Annual Taxes
- $800
Year Built
- Built in 2025 | New Construction
Lot Details
- 10,375 Sq Ft Lot
- North Facing Home
- Garden
Parking
- 2 Car Attached Garage
- Garage Door Opener
- Driveway
Home Design
- Entry on the 1st floor
- Slab Foundation
- Shingle Roof
- Block Exterior
Interior Spaces
- 1,645 Sq Ft Home
- Open Floorplan
- Family Room Off Kitchen
- Living Room
- Den
- Bonus Room
- Vinyl Flooring
Kitchen
- Convection Oven
- Microwave
- Dishwasher
- Granite Countertops
Bedrooms and Bathrooms
- 3 Bedrooms
- Walk-In Closet
- 2 Full Bathrooms
Laundry
- Laundry Room
- Washer Hookup
Outdoor Features
- Rain Gutters
Schools
- Atwater Bay Elementary School
- Woodland Middle School
- North Port High School
Utilities
- Central Heating and Cooling System
- Thermostat
- Water Filtration System
- 1 Water Well
- Electric Water Heater
- 1 Septic Tank
Community Details
- No Home Owners Association
- Port Charlotte Sub Community
- Port Charlotte Sub 32 Subdivision
Listing and Financial Details
- Tax Lot 3
- Assessor Parcel Number 1135158903
Map
Home Values in the Area
Average Home Value in this Area
Tax History
| Year | Tax Paid | Tax Assessment Tax Assessment Total Assessment is a certain percentage of the fair market value that is determined by local assessors to be the total taxable value of land and additions on the property. | Land | Improvement |
|---|---|---|---|---|
| 2024 | $661 | $16,400 | $16,400 | -- |
| 2023 | $661 | $16,300 | $16,300 | $0 |
| 2022 | $538 | $16,100 | $16,100 | $0 |
| 2021 | $411 | $7,100 | $7,100 | $0 |
| 2020 | $397 | $6,300 | $6,300 | $0 |
| 2019 | $385 | $5,800 | $5,800 | $0 |
| 2018 | $383 | $5,600 | $5,600 | $0 |
| 2017 | $370 | $3,993 | $0 | $0 |
| 2016 | $352 | $4,600 | $4,600 | $0 |
| 2015 | $353 | $4,100 | $4,100 | $0 |
| 2014 | $334 | $3,000 | $0 | $0 |
Property History
| Date | Event | Price | List to Sale | Price per Sq Ft |
|---|---|---|---|---|
| 11/16/2025 11/16/25 | For Sale | $415,000 | -- | $252 / Sq Ft |
Purchase History
| Date | Type | Sale Price | Title Company |
|---|---|---|---|
| Warranty Deed | $21,000 | Members Title | |
| Warranty Deed | $16,000 | First International Ttl Inc | |
| Warranty Deed | $12,500 | First International Ttl Inc | |
| Corporate Deed | $18,750 | Stewart Title Company | |
| Corporate Deed | $13,000 | Suncoast One Title Inc | |
| Warranty Deed | $36,500 | Suncoast One Title Inc | |
| Warranty Deed | -- | -- |
Source: Stellar MLS
MLS Number: O6349871
APN: 1135-15-8903
- Lot 25 Lanai Ave
- Lot 24 Lanai Ave
- 0 Langmaid Ave Unit MFRA4671307
- 3729 Kacher Rd
- 3481 Nashville Ln
- 0 Kacher Rd Unit MFRU8222975
- 0 Kacher Rd Unit MFRC7504200
- 0 San Pedro Ave Unit MFRTB8419917
- 0 Janaro Rd Unit MFRC7504195
- 0 Janaro Rd Unit MFRC7504196
- 0 Janaro Rd Unit MFRC7504197
- 3490 Ikola Ave
- Lot 28 Jaffe Ln
- Lot 27 Jaffe Ln
- 0 Jaffe Ln Unit MFRC7504194
- 2155 Halblum St
- Lot 1 Ansley Rd
- Lot 3 Ansley Rd
- Lot 4 Jagust Rd
- 1989 Jagust Rd
- 1848 Jagust Rd
- 2447 Jarvis St
- 3390 Nadasky Ave
- 2643 Rushmore St
- 1641 Nabatoff St
- 1488 Nabatoff St
- 2938 Jason St
- 2736 Ananas Rd
- 3044 S Haberland Blvd
- 3040 Aliceville Rd
- 1415 Nackman Rd
- 1204 Goshen Rd
- 2939 Billberry St
- 2300 Nordendale Blvd
- 1301 S Haberland Blvd
- 2882 Billberry St
- 3473 S San Mateo Dr
- 1300 Koltenborn Rd
- 2175 Nordendale Blvd
- 1401 Kirkwood St
