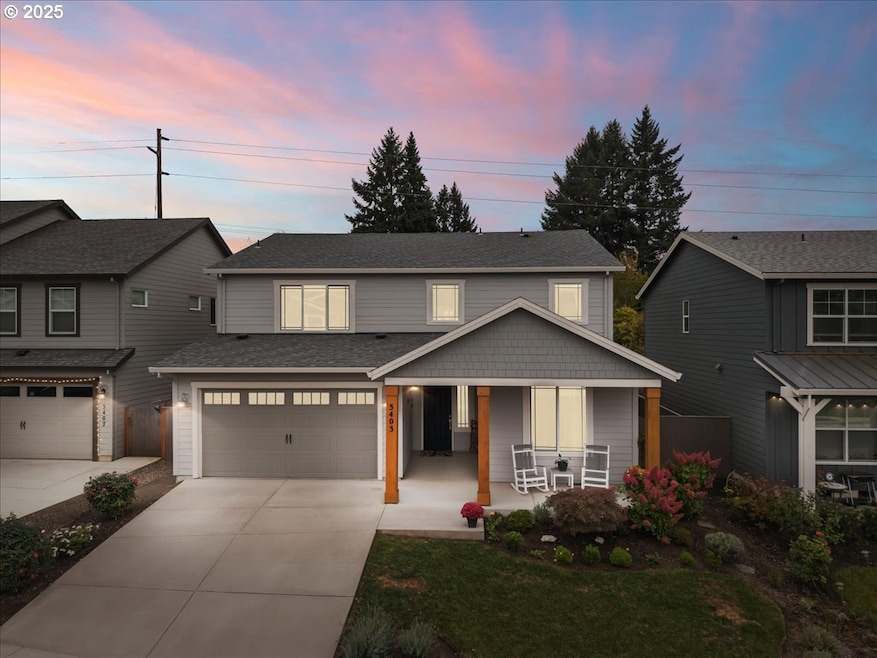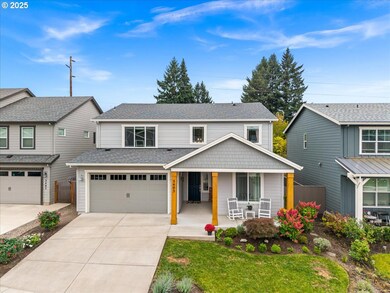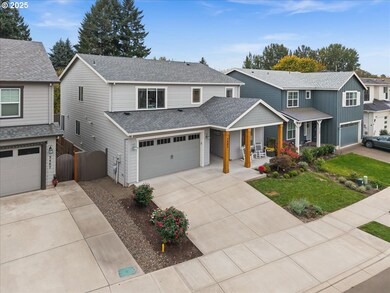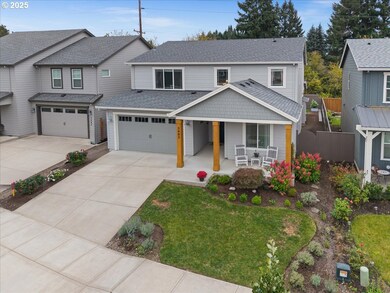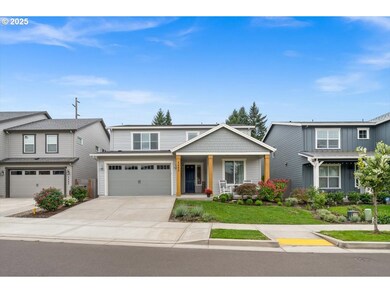3403 N Holladay St Cornelius, OR 97124
Estimated payment $4,494/month
Highlights
- Traditional Architecture
- Loft
- Private Yard
- Main Floor Primary Bedroom
- Quartz Countertops
- No HOA
About This Home
Nestled in quiet North East Cornelius, this home offers convenient commutes to most Intel campuses (10–15 min) and to Nike World Headquarters (25 min). The custom designed floor plan offers an abundance of upgraded finishes and smart features. With multigenerational living in mind, this home boasts a main-level second primary bedroom, with walk-in closet, full bath, and private sitting room. Featuring accessibility at every turn, including zero-step front entry, wide hallways and doorways, and low-threshold showers. The fully equipped gourmet kitchen includes all stainless steel appliances, a large island with built in waste bin pull-out, and spacious walk-in pantry. The second level includes the primary suite, with a walk-in closet, and an ensuite featuring an extra-long soaking tub and oversized fully tiled shower. The bonus room, three large bedrooms, and an additional full bath are also located on the second level. Exterior amenities include an app-controlled sprinkler system, an oversized covered back patio, fully fenced backyard, and natural gas hookups. Make this dream of a home your reality today!
Open House Schedule
-
Sunday, December 07, 202512:00 to 3:00 pm12/7/2025 12:00:00 PM +00:0012/7/2025 3:00:00 PM +00:00Add to Calendar
Home Details
Home Type
- Single Family
Est. Annual Taxes
- $6,549
Year Built
- Built in 2020
Lot Details
- 5,227 Sq Ft Lot
- Fenced
- Private Yard
- Garden
Parking
- 2 Car Attached Garage
- Garage on Main Level
- Driveway
- On-Street Parking
Home Design
- Traditional Architecture
- Composition Roof
- Cement Siding
- Concrete Perimeter Foundation
Interior Spaces
- 3,073 Sq Ft Home
- 2-Story Property
- Central Vacuum
- Sound System
- Recessed Lighting
- Gas Fireplace
- Double Pane Windows
- Vinyl Clad Windows
- Family Room
- Living Room
- Dining Room
- Loft
- First Floor Utility Room
- Wall to Wall Carpet
- Crawl Space
Kitchen
- Double Convection Oven
- Free-Standing Gas Range
- Microwave
- Stainless Steel Appliances
- Kitchen Island
- Quartz Countertops
- Disposal
- Instant Hot Water
Bedrooms and Bathrooms
- 5 Bedrooms
- Primary Bedroom on Main
- Soaking Tub
- Walk-in Shower
Laundry
- Laundry Room
- Washer and Dryer
Accessible Home Design
- Accessible Full Bathroom
- Accessible Hallway
- Accessibility Features
- Accessible Doors
- Minimal Steps
Schools
- Free Orchards Elementary School
- Evergreen Middle School
- Glencoe High School
Utilities
- 90% Forced Air Heating and Cooling System
- Heating System Uses Gas
- Gas Water Heater
Community Details
- No Home Owners Association
Listing and Financial Details
- Assessor Parcel Number R2209864
Map
Home Values in the Area
Average Home Value in this Area
Tax History
| Year | Tax Paid | Tax Assessment Tax Assessment Total Assessment is a certain percentage of the fair market value that is determined by local assessors to be the total taxable value of land and additions on the property. | Land | Improvement |
|---|---|---|---|---|
| 2026 | $6,524 | $409,680 | -- | -- |
| 2025 | $6,524 | $397,750 | -- | -- |
| 2024 | $5,973 | $386,170 | -- | -- |
| 2023 | $5,973 | $374,930 | $0 | $0 |
| 2022 | $5,812 | $374,930 | $0 | $0 |
| 2021 | $5,698 | $353,410 | $0 | $0 |
| 2020 | $885 | $54,430 | $0 | $0 |
| 2019 | $619 | $38,040 | $0 | $0 |
Property History
| Date | Event | Price | List to Sale | Price per Sq Ft |
|---|---|---|---|---|
| 11/07/2025 11/07/25 | Price Changed | $749,900 | -1.3% | $244 / Sq Ft |
| 10/17/2025 10/17/25 | For Sale | $759,900 | -- | $247 / Sq Ft |
Purchase History
| Date | Type | Sale Price | Title Company |
|---|---|---|---|
| Bargain Sale Deed | $556,507 | First American |
Mortgage History
| Date | Status | Loan Amount | Loan Type |
|---|---|---|---|
| Open | $473,031 | New Conventional |
Source: Regional Multiple Listing Service (RMLS)
MLS Number: 105622724
APN: R2209864
- 128 N 31st Ave
- 2724 N Davis Ct
- 1011 NW 334th Ave
- 2788 S Beech St
- 153 S 26th Ave
- 2478 S Alpine St
- 2279 N Kamiakan Dr
- 2935 S Ginger St
- 2852 S Ivy St Unit Lot 846
- 2830 S Ivy St Unit Lot 845
- 524 N 20th Place
- 2802 S Ivy St Unit Lot 844
- 2794 S Ivy St
- 2786 S Ivy St Unit Lot 842
- 861 N 19th Ave
- 32788 NW Walteria Ln
- 3206 S Kodiak St Unit LT822
- 32824 NW Walteria Ln
- 3050 S Kodiak St Unit Lot 812
- 32850 NW Walteria Ln
- 151 N 29th Ave Unit C
- 133 N 29th Ave
- 1045 S Jasper St Unit a
- 357 S 1st Ave
- 110 SE Washington St
- 160 SE Washington St
- 224 NE Jefferson St Unit 224 A
- 390 SE Main St
- 300 NE Autumn Rose Way
- 3802 Pacific Ave
- 1921 Fir Rd Unit 34
- 760 SE Cedar St
- 1900 Poplar St
- 1605 SE Maple St
- 181 SE 18th Ave
- 2407 NE Mocha Way
- 2812 25th Place
- 749 NE 20th Place Unit 1
- 1401 NE Carlaby Way
- 148 NE 24th Ave
