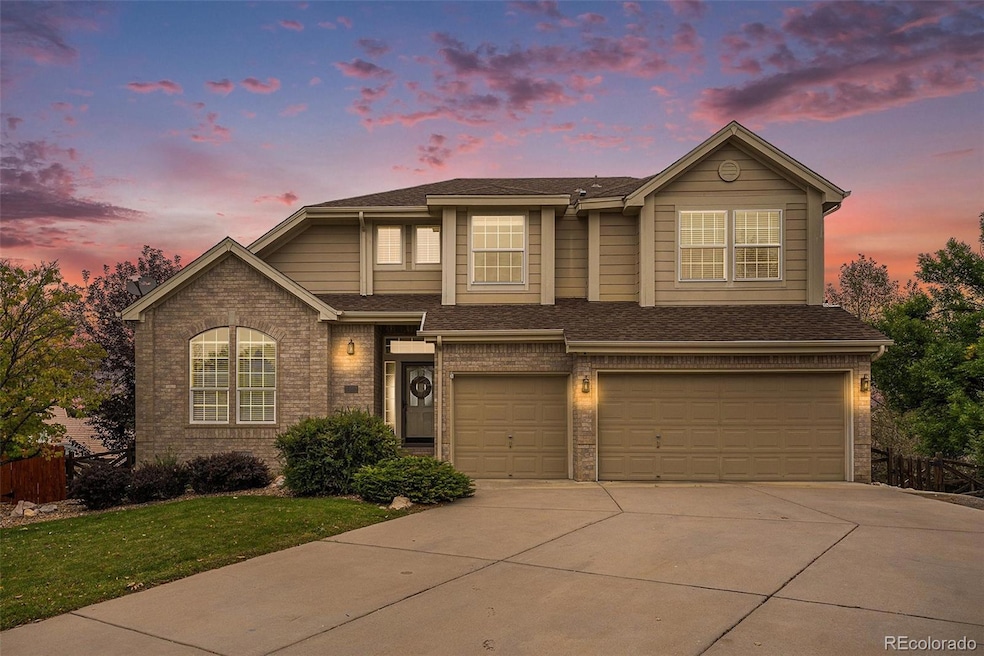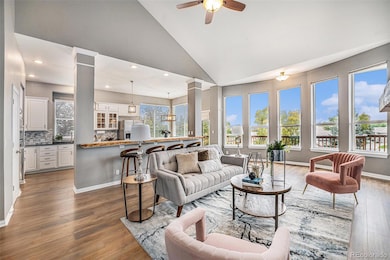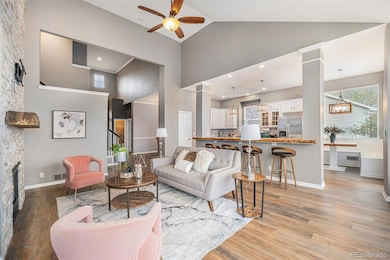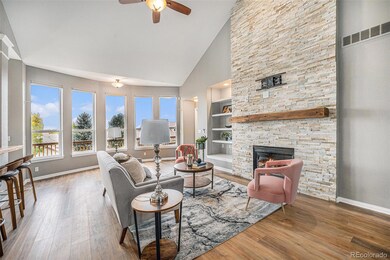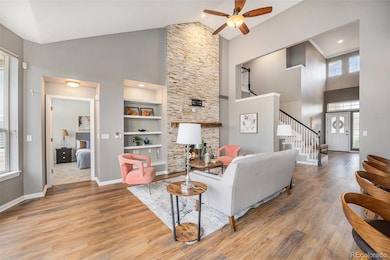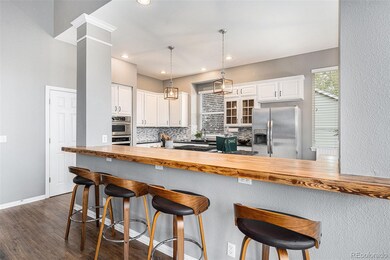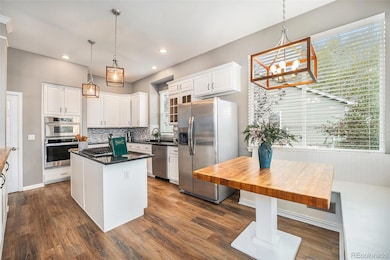3403 W 111th Dr Westminster, CO 80031
Legacy Ridge NeighborhoodEstimated payment $6,260/month
Highlights
- Golf Course Community
- Primary Bedroom Suite
- Mountain View
- Cotton Creek Elementary School Rated A-
- Open Floorplan
- Clubhouse
About This Home
Welcome to this beautifully updated 2-story home in the highly sought-after Legacy Ridge community. As you step inside, you’re welcomed by a bright, expansive floor plan that seamlessly connects the living, dining, and kitchen areas—perfectly designed for both everyday living and entertaining. The vaulted ceilings, gas fireplace, and an abundance of natural light in the living room create a warm, open feel. The kitchen is a chefs dream featuring stainless steel appliances, natural gas cooktop, reclaimed wood bar top, a breakfast nook, and easy flow into both the main living spaces and a dedicated dining area, ideal for hosting gatherings. A large main floor office provides the perfect work-from-home space. The main floor primary suite is a private retreat, featuring a spacious bedroom, an updated luxurious 5-piece bath with dual vanities, soaking tub, walk-in shower, and a separate water closet, along with an oversized walk-in closet for ample storage. Upstairs, you’ll find 3 generously sized secondary bedrooms with plenty of natural light and closet space, and an updated full bath. Enjoy mountain views and the convenience of being right next to Legacy Ridge Golf Course, with HOA amenities including a pool, clubhouse, trails, and tennis courts just steps from the front door. Updates include newer windows throughout most of the home, a newer roof, and a brand-new water heater. The finished walk out basement expands your living space with a large rec room, wet bar area, and additional storage—perfect for game nights, a home theater, or fitness setup. This move-in ready home combines thoughtful updates, community amenities, and an unbeatable location in one of the area’s most desirable neighborhoods.
Listing Agent
Keller Williams Avenues Realty Brokerage Email: jordankessler.kwrealty@gmail.com,303-594-7364 License #100074842 Listed on: 10/08/2025

Co-Listing Agent
Keller Williams Avenues Realty Brokerage Email: jordankessler.kwrealty@gmail.com,303-594-7364
Home Details
Home Type
- Single Family
Est. Annual Taxes
- $6,074
Year Built
- Built in 1997 | Remodeled
Lot Details
- 9,148 Sq Ft Lot
- Cul-De-Sac
- South Facing Home
- Property is Fully Fenced
- Landscaped
- Front and Back Yard Sprinklers
- Private Yard
HOA Fees
- $116 Monthly HOA Fees
Parking
- 3 Car Attached Garage
- Lighted Parking
Home Design
- Brick Exterior Construction
- Frame Construction
- Wood Siding
Interior Spaces
- 2-Story Property
- Open Floorplan
- Built-In Features
- Vaulted Ceiling
- Ceiling Fan
- Gas Fireplace
- Entrance Foyer
- Family Room with Fireplace
- Living Room
- Home Office
- Bonus Room
- Mountain Views
Kitchen
- Breakfast Area or Nook
- Eat-In Kitchen
- Cooktop
- Microwave
- Dishwasher
- Kitchen Island
- Disposal
Flooring
- Carpet
- Laminate
- Tile
Bedrooms and Bathrooms
- Primary Bedroom Suite
- En-Suite Bathroom
- Walk-In Closet
- Soaking Tub
Laundry
- Laundry Room
- Dryer
- Washer
Finished Basement
- Basement Fills Entire Space Under The House
- 1 Bedroom in Basement
Home Security
- Carbon Monoxide Detectors
- Fire and Smoke Detector
Outdoor Features
- Deck
- Patio
- Exterior Lighting
- Rain Gutters
Schools
- Cotton Creek Elementary School
- Silver Hills Middle School
- Northglenn High School
Utilities
- Forced Air Heating and Cooling System
- Baseboard Heating
- Natural Gas Connected
- Gas Water Heater
- Cable TV Available
Additional Features
- Smoke Free Home
- Property is near public transit
Listing and Financial Details
- Exclusions: Sellers Personal Property & Staging Items
- Assessor Parcel Number R0110208
Community Details
Overview
- Association fees include ground maintenance, recycling, trash
- Msi Association, Phone Number (303) 420-4433
- Legacy Ridge Subdivision
Amenities
- Clubhouse
Recreation
- Golf Course Community
- Tennis Courts
- Community Playground
- Community Pool
- Park
Map
Home Values in the Area
Average Home Value in this Area
Tax History
| Year | Tax Paid | Tax Assessment Tax Assessment Total Assessment is a certain percentage of the fair market value that is determined by local assessors to be the total taxable value of land and additions on the property. | Land | Improvement |
|---|---|---|---|---|
| 2024 | $6,074 | $58,690 | $11,690 | $47,000 |
| 2023 | $6,009 | $65,420 | $10,620 | $54,800 |
| 2022 | $4,845 | $46,100 | $10,910 | $35,190 |
| 2021 | $5,005 | $46,100 | $10,910 | $35,190 |
| 2020 | $4,849 | $45,550 | $11,230 | $34,320 |
| 2019 | $4,858 | $45,550 | $11,230 | $34,320 |
| 2018 | $4,270 | $38,730 | $10,440 | $28,290 |
| 2017 | $3,853 | $38,730 | $10,440 | $28,290 |
| 2016 | $3,842 | $37,440 | $6,930 | $30,510 |
| 2015 | $3,836 | $37,440 | $6,930 | $30,510 |
| 2014 | $3,657 | $34,590 | $6,850 | $27,740 |
Property History
| Date | Event | Price | List to Sale | Price per Sq Ft | Prior Sale |
|---|---|---|---|---|---|
| 11/13/2025 11/13/25 | Price Changed | $1,075,000 | -2.3% | $283 / Sq Ft | |
| 10/08/2025 10/08/25 | For Sale | $1,100,000 | +141.8% | $290 / Sq Ft | |
| 05/03/2020 05/03/20 | Off Market | $455,000 | -- | -- | |
| 10/05/2012 10/05/12 | Sold | $455,000 | -8.5% | $111 / Sq Ft | View Prior Sale |
| 09/05/2012 09/05/12 | Pending | -- | -- | -- | |
| 07/04/2012 07/04/12 | For Sale | $497,000 | -- | $122 / Sq Ft |
Purchase History
| Date | Type | Sale Price | Title Company |
|---|---|---|---|
| Interfamily Deed Transfer | -- | None Available | |
| Special Warranty Deed | $649,900 | First American | |
| Warranty Deed | $455,000 | Stewart Title | |
| Warranty Deed | $442,000 | Chicago Title Co | |
| Warranty Deed | $324,604 | Stewart Title |
Mortgage History
| Date | Status | Loan Amount | Loan Type |
|---|---|---|---|
| Open | $575,000 | New Conventional | |
| Previous Owner | $409,500 | New Conventional | |
| Previous Owner | $353,600 | New Conventional | |
| Previous Owner | $190,000 | No Value Available |
Source: REcolorado®
MLS Number: 7299818
APN: 1719-08-0-22-007
- 3401 W 111th Loop Unit B
- 3436 W 111th Loop Unit C
- 3147 W 111th Dr
- 11077 Meade Ct
- 3076 W 112th Ct Unit D
- 3240 W 114th Cir Unit D
- 3413 W 114th Cir Unit D
- 11145 Eliot Ct
- 11448 King Way
- 3061 W 107th Place Unit F
- 2556 W 110th Place
- 3052 W 107th Place Unit C
- 3022 W 107th Place Unit D
- 10641 King Ct
- 2885 W 115th Dr
- 2766 W 107th Ct Unit B
- 11084 Utica Ct
- 3410 W 106th Place
- 2615 W 107th Place
- 10890 Tennyson Ct
- 4295 W 111th Cir
- 11111 Alcott St
- 3022 W 107th Place
- 2710 Bruchez Pkwy
- 2890 W 116th Place
- 11705 Decatur St
- 11770 Perry St
- 11908 N Meade Ct
- 11900 Newton St
- 2927 W 119th Ave Unit 101
- 11331 Xavier Dr Unit 103
- 2700 W 103rd Ave
- 1705 W 115th Cir
- 10251 Zuni St
- 10701 Pecos St
- 11001 Benton St
- 10211 Ura Ln Unit 6208
- 11332 Benton Ct
- 11590 Pecos St
- 11366 Depew Way
