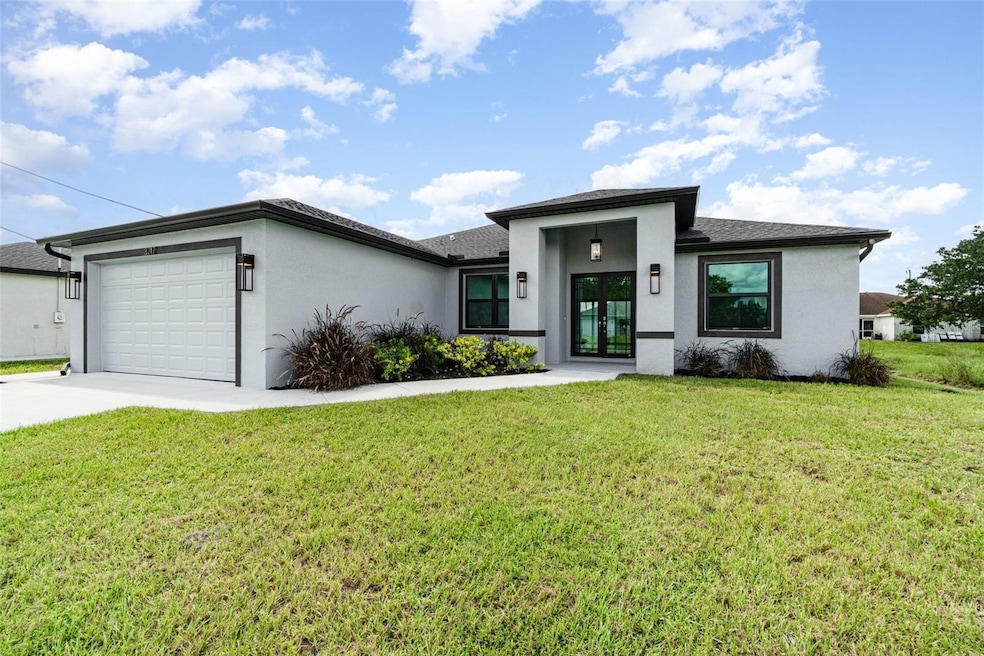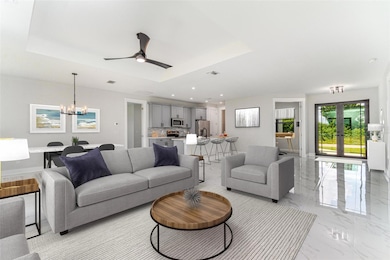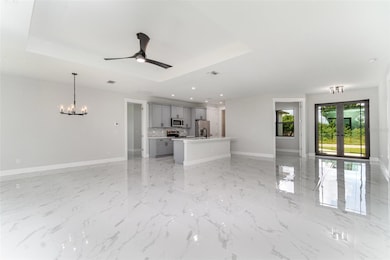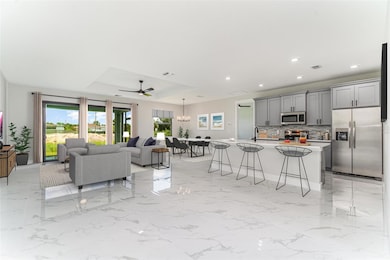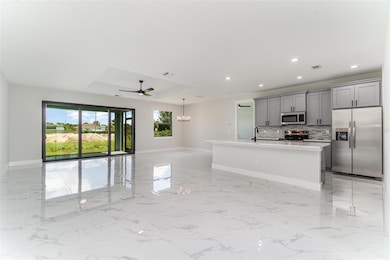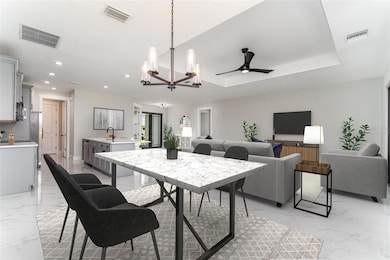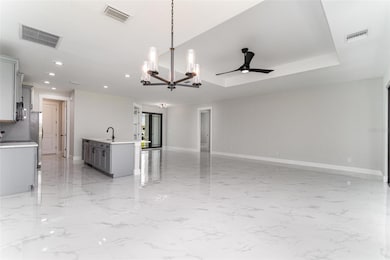
3404 11th St SW Lehigh Acres, FL 33976
Sunshine NeighborhoodEstimated payment $2,020/month
Highlights
- Under Construction
- Contemporary Architecture
- Solid Surface Countertops
- Open Floorplan
- Freestanding Bathtub
- No HOA
About This Home
Under Construction. Welcome to your dream home, a brand-new construction in a prime central location in Lehigh Acres that will be completed this FALL. This home offers a perfect mix of luxury, style, and convenience, built with exceptional quality and attention to detail. It's designed for modern living and peace of mind. This spacious 3-bedroom, 2-bathroom residence features a versatile den that's perfect for a home office or cozy reading nook. The split floor plan ensures privacy, with the luxurious primary suite tucked away on one side of the home. The primary suite is a true retreat, boasting an elegant tray ceiling and two spacious walk-in closets. In the spa-like primary bathroom, you can relax in a standalone soaking tub or enjoy the sleek, frameless shower. The bathroom also features two separate sinks and vanities, along with a private water closet. The heart of the home is the chef's kitchen, which features high-end GE brand stainless steel appliances, elegant quartz countertops, and soft-close cabinetry with a beautiful tiled backsplash. This space flows seamlessly into the large great room, making it ideal for entertaining. Throughout the home, you'll find 8-foot doors, decorative lighting and fans, and stunning large tile flooring. The living room also has a tray ceiling, adding an extra touch of sophistication. Beyond the stunning interior, you'll find top-of-the-line features for comfort and security. Cat 5 Hurricane impact windows and doors provide superior protection and energy efficiency. The exterior features a beautifully landscaped yard with lawn irrigation, which you can view from the screened-in lanai. The builder even added an integrated pest control system, allowing for easy access and a pest-free home. This fantastic location puts you close to everything you need. You're just a short drive from RSW International Airport, SR-82, and I-75, making travel a breeze. Enjoy the excitement of Spring Training for the Boston Red Sox and Minnesota Twins, or explore the area's excellent shopping and dining. When you're ready for a day in the sun, the beautiful Gulf Coast beaches are not far away. This home is more than just a place to live—it's a lifestyle. Come see what makes this brand-new home so special. Check out 3715 4th St SW - #V4944584 - to see a partially professionally staged model.
Listing Agent
COLDWELL BANKER REALTY Brokerage Phone: 407-333-8088 License #3295140 Listed on: 08/29/2025

Co-Listing Agent
COLDWELL BANKER RESIDENTIAL CC Brokerage Phone: 407-333-8088 License #3284380
Home Details
Home Type
- Single Family
Est. Annual Taxes
- $479
Year Built
- Built in 2025 | Under Construction
Lot Details
- 10,280 Sq Ft Lot
- Lot Dimensions are 80x137
- South Facing Home
- Well Sprinkler System
- Cleared Lot
- Landscaped with Trees
- Property is zoned RS-1
Parking
- 2 Car Attached Garage
- Garage Door Opener
- Driveway
Home Design
- Home is estimated to be completed on 10/31/25
- Contemporary Architecture
- Ranch Style House
- Slab Foundation
- Shingle Roof
- Concrete Siding
- Block Exterior
- Stucco
Interior Spaces
- 2,012 Sq Ft Home
- Open Floorplan
- Tray Ceiling
- Ceiling Fan
- Sliding Doors
- Combination Dining and Living Room
- Den
- Utility Room
Kitchen
- Range
- Microwave
- Dishwasher
- Solid Surface Countertops
- Solid Wood Cabinet
Flooring
- Concrete
- Tile
Bedrooms and Bathrooms
- 3 Bedrooms
- Split Bedroom Floorplan
- En-Suite Bathroom
- Walk-In Closet
- 2 Full Bathrooms
- Private Water Closet
- Freestanding Bathtub
- Soaking Tub
- Bathtub With Separate Shower Stall
Laundry
- Laundry Room
- Washer and Electric Dryer Hookup
Home Security
- Storm Windows
- Fire and Smoke Detector
- In Wall Pest System
Outdoor Features
- Enclosed Patio or Porch
- Rain Gutters
Utilities
- Central Air
- Heating Available
- Vented Exhaust Fan
- Thermostat
- Water Filtration System
- 1 Water Well
- Electric Water Heater
- 1 Septic Tank
- High Speed Internet
- Phone Available
- Cable TV Available
Community Details
- No Home Owners Association
- Built by MP 3 Construction Inc
- Lehigh Acres Subdivision, Hibiscus Floorplan
Listing and Financial Details
- Home warranty included in the sale of the property
- Visit Down Payment Resource Website
- Legal Lot and Block 13 / 8
- Assessor Parcel Number 35-44-26-07-00058.0130
Map
Home Values in the Area
Average Home Value in this Area
Tax History
| Year | Tax Paid | Tax Assessment Tax Assessment Total Assessment is a certain percentage of the fair market value that is determined by local assessors to be the total taxable value of land and additions on the property. | Land | Improvement |
|---|---|---|---|---|
| 2025 | $357 | $8,053 | -- | -- |
| 2024 | $357 | $7,321 | -- | -- |
| 2023 | $357 | $6,655 | $0 | $0 |
| 2022 | $311 | $6,050 | $0 | $0 |
| 2021 | $279 | $6,000 | $6,000 | $0 |
| 2020 | $272 | $5,000 | $5,000 | $0 |
| 2019 | $122 | $4,700 | $4,700 | $0 |
| 2018 | $110 | $4,400 | $4,400 | $0 |
| 2017 | $104 | $4,038 | $4,038 | $0 |
| 2016 | $96 | $3,800 | $3,800 | $0 |
| 2015 | $91 | $3,360 | $3,360 | $0 |
| 2014 | -- | $2,715 | $2,715 | $0 |
| 2013 | -- | $2,700 | $2,700 | $0 |
Property History
| Date | Event | Price | List to Sale | Price per Sq Ft | Prior Sale |
|---|---|---|---|---|---|
| 10/31/2025 10/31/25 | Price Changed | $374,900 | -10.7% | $186 / Sq Ft | |
| 08/29/2025 08/29/25 | For Sale | $420,000 | +6900.0% | $209 / Sq Ft | |
| 08/22/2019 08/22/19 | Sold | $6,000 | -45.5% | -- | View Prior Sale |
| 07/23/2019 07/23/19 | Pending | -- | -- | -- | |
| 02/11/2019 02/11/19 | For Sale | $11,000 | -- | -- |
Purchase History
| Date | Type | Sale Price | Title Company |
|---|---|---|---|
| Warranty Deed | $6,000 | Shemtov Title Llc | |
| Warranty Deed | $44,500 | Morgan & Associates Title Co | |
| Warranty Deed | $14,000 | Morgan & Associates Title Co | |
| Quit Claim Deed | -- | -- | |
| Warranty Deed | $600 | -- | |
| Warranty Deed | -- | -- |
About the Listing Agent

Born and raised in Holland, Michigan, I bring that classic Midwestern work ethic and a genuine, people-first mindset to everything I do. Since 2014, I’ve been helping folks across Florida buy and sell homes with honesty, hustle, and heart.
Before entering the real estate industry, I spent years managing hotels for Hilton and Marriott, where I developed the skills necessary for delivering top-notch service and leadership. I also worked in the mortgage industry, so I’ve got a solid grasp
Chris' Other Listings
Source: Stellar MLS
MLS Number: V4944591
APN: 35-44-26-07-00058.0130
- 2817 10th St SW
- 3800 10th St SW
- 3716 10th St SW
- 3605 10th St SW
- 3410 10th St SW Unit 16
- 3004 12th St SW
- 2504 12th St SW
- 2718 12th St SW
- 3418 11th St SW
- 3109 9th St SW
- 3507 9th St SW
- 4016 9th St SW
- 3318 9th St SW
- 3114 9th St SW
- 3704 9th St SW
- 3107 9th St SW
- 2801 11th St SW
- 3705 11th St SW
- XXXX 11th St SW
- 3109 9th St SW
- 3107 9th St SW
- 3313 14th St SW
- 3210 11th St SW
- 3303 14th St SW
- 1509 Sara Ave S
- 3303 6th St SW
- 3202 8th St SW
- 3122 12th St SW
- 3704 6th St SW
- 3800 11th St SW
- 3502 19th St SW
- 3716 5th St SW
- 3010 11th St SW
- 3900 9th St SW
- 3013 14th St SW Unit A
- 3912 9th St SW
- 3701 21st St SW
- 3916 13th St SW
- 3803 1st St SW
