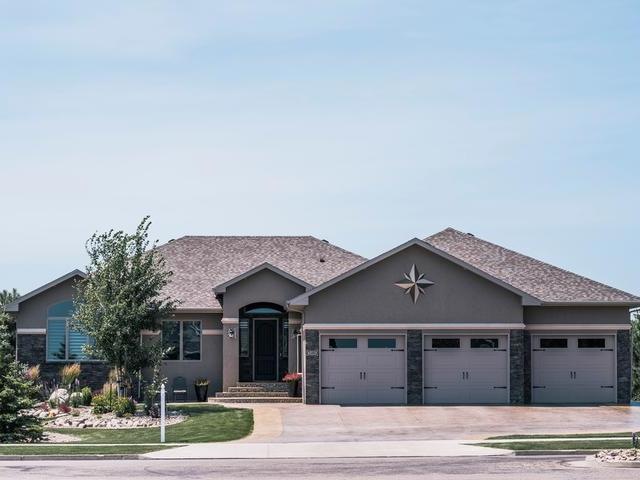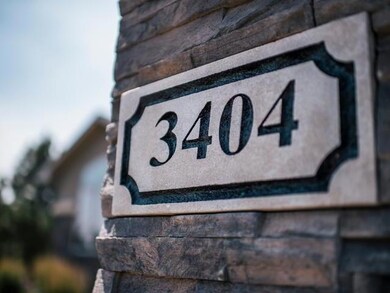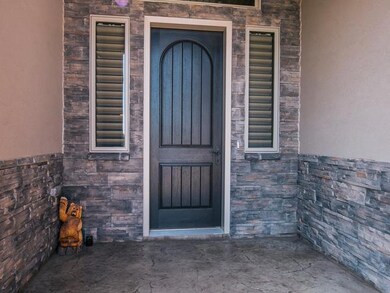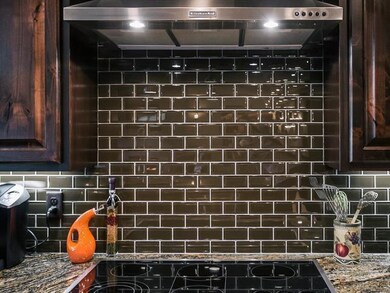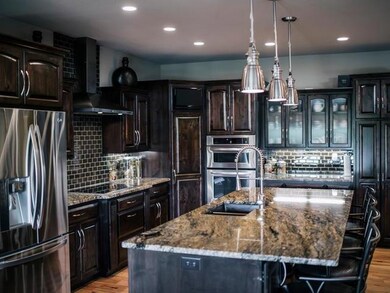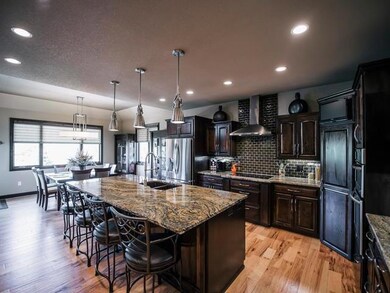
3404 Calypso Dr Bismarck, ND 58504
Highlights
- RV Access or Parking
- Waterfront
- Family Room with Fireplace
- Victor Solheim Elementary School Rated A-
- Deck
- Ranch Style House
About This Home
As of May 2017Stunning home and yard! Custom built in 2012 by K and L. Sealed, stampcrete driveway, 4 stall garage, one stall is tandem. Stampcrete entry with river rock accents and stampcrete RV pad. Professionally landscaped with drip system installed. Top-of-the-line kitchen and pantry, main fl laundry, dining area, 5th bedroom is currently used as an office. 2 gas fireplaces, hickory flooring, knotty alder cabinets with soft close, Main floor master bedroom has two walk-in closets, stunning master bath with dual shower heads, private toilet, whirlpool tub. Surround sound in living room and family room. Home has amazing natural light and oversized windows throughout, gym, bar area, library/accent picture spot. Each dedicated bedroom has its own bathroom. Covered patio with maintenance-free deck/railing with natural gas hook up. Patio walkway leads to an above-ground bar height gas fire table and water feature. Andersen windows with Hunter Douglas window treatments. Storage galore.
Last Agent to Sell the Property
DEBORAH ELLISON
Better Homes and Gardens Real Estate Alliance Group Listed on: 07/18/2016
Last Buyer's Agent
DEBORAH ELLISON
Better Homes and Gardens Real Estate Alliance Group Listed on: 07/18/2016
Home Details
Home Type
- Single Family
Est. Annual Taxes
- $6,728
Year Built
- Built in 2012
Lot Details
- 0.34 Acre Lot
- Lot Dimensions are 101x100
- Waterfront
- Corner Lot
- Rectangular Lot
- Level Lot
- Front Yard Sprinklers
HOA Fees
- $33 Monthly HOA Fees
Parking
- 4 Car Attached Garage
- Heated Garage
- Workbench in Garage
- Garage Door Opener
- Driveway
- Guest Parking
- RV Access or Parking
Home Design
- Ranch Style House
- Slab Foundation
- Frame Construction
- Shingle Roof
- Steel Siding
- Concrete Perimeter Foundation
- Stucco
Interior Spaces
- Wet Bar
- Ceiling Fan
- Gas Fireplace
- Window Treatments
- Family Room with Fireplace
- 2 Fireplaces
- Living Room with Fireplace
- Finished Basement
- Sump Pump
- Home Security System
- Laundry on main level
Kitchen
- Oven
- Cooktop
- Microwave
- Dishwasher
- Disposal
Flooring
- Wood
- Carpet
- Tile
Bedrooms and Bathrooms
- 5 Bedrooms
- 3 Full Bathrooms
Outdoor Features
- Water Access
- Deck
- Patio
Utilities
- Humidifier
- Forced Air Heating and Cooling System
- Heating System Uses Natural Gas
- High Speed Internet
- Phone Available
- Cable TV Available
Community Details
- Association fees include common area maintenance
Listing and Financial Details
- Assessor Parcel Number 1555001005
Ownership History
Purchase Details
Home Financials for this Owner
Home Financials are based on the most recent Mortgage that was taken out on this home.Purchase Details
Home Financials for this Owner
Home Financials are based on the most recent Mortgage that was taken out on this home.Purchase Details
Home Financials for this Owner
Home Financials are based on the most recent Mortgage that was taken out on this home.Similar Homes in Bismarck, ND
Home Values in the Area
Average Home Value in this Area
Purchase History
| Date | Type | Sale Price | Title Company |
|---|---|---|---|
| Warranty Deed | $610,000 | North Dakota Guaranty & Titl | |
| Warranty Deed | $467,654 | None Available | |
| Warranty Deed | $43,000 | None Available |
Mortgage History
| Date | Status | Loan Amount | Loan Type |
|---|---|---|---|
| Previous Owner | $200,000 | Credit Line Revolving | |
| Previous Owner | $150,000 | Credit Line Revolving | |
| Previous Owner | $55,000 | Credit Line Revolving | |
| Previous Owner | $189,000 | New Conventional | |
| Previous Owner | $416,256 | Purchase Money Mortgage |
Property History
| Date | Event | Price | Change | Sq Ft Price |
|---|---|---|---|---|
| 05/02/2017 05/02/17 | Sold | -- | -- | -- |
| 03/30/2017 03/30/17 | Pending | -- | -- | -- |
| 07/18/2016 07/18/16 | For Sale | $610,000 | +1318.6% | $144 / Sq Ft |
| 02/15/2012 02/15/12 | Sold | -- | -- | -- |
| 01/30/2012 01/30/12 | Pending | -- | -- | -- |
| 11/04/2008 11/04/08 | For Sale | $43,000 | -- | -- |
Tax History Compared to Growth
Tax History
| Year | Tax Paid | Tax Assessment Tax Assessment Total Assessment is a certain percentage of the fair market value that is determined by local assessors to be the total taxable value of land and additions on the property. | Land | Improvement |
|---|---|---|---|---|
| 2024 | $8,904 | $386,650 | $52,500 | $334,150 |
| 2023 | $9,044 | $386,650 | $52,500 | $334,150 |
| 2022 | $7,145 | $328,800 | $52,500 | $276,300 |
| 2021 | $6,801 | $297,350 | $49,000 | $248,350 |
| 2020 | $6,571 | $298,050 | $49,000 | $249,050 |
| 2019 | $6,390 | $300,100 | $0 | $0 |
| 2018 | $5,842 | $300,100 | $39,000 | $261,100 |
| 2017 | $5,679 | $300,100 | $39,000 | $261,100 |
| 2016 | $5,679 | $300,100 | $30,000 | $270,100 |
| 2014 | -- | $273,500 | $0 | $0 |
Agents Affiliated with this Home
-
D
Seller's Agent in 2017
DEBORAH ELLISON
Better Homes and Gardens Real Estate Alliance Group
-

Seller's Agent in 2012
Jason Schmidt
Oaktree Realtors
(701) 226-2282
157 Total Sales
-

Seller Co-Listing Agent in 2012
Pat Maddock
Oaktree Realtors
(701) 391-8867
61 Total Sales
-
C
Buyer's Agent in 2012
Chad Moldenhauer
K&L REALTY INC
(701) 258-4584
96 Total Sales
Map
Source: Bismarck Mandan Board of REALTORS®
MLS Number: 3332799
APN: 1555-001-005
- 838 Mayflower Dr
- 3516 Downing St
- 3600 Downing St
- 3724 Poseidon Loop
- 3801 Poseidon Loop
- 3425 Meridian Dr
- 902 Voyager Place
- 3821 Neptune Cir
- 1002 Voyager Dr
- 1102 Voyager Dr
- 34 Rutland Dr
- 29 Rutland Dr
- 41 Rutland Dr
- 1112 Voyager Dr
- 3402 Rutland Dr
- 726 Glenwood Dr
- 3312 Kenner Loop
- 3308 Kenner Loop
- 3306 Kenner Loop
- 1705 Far Dr W
