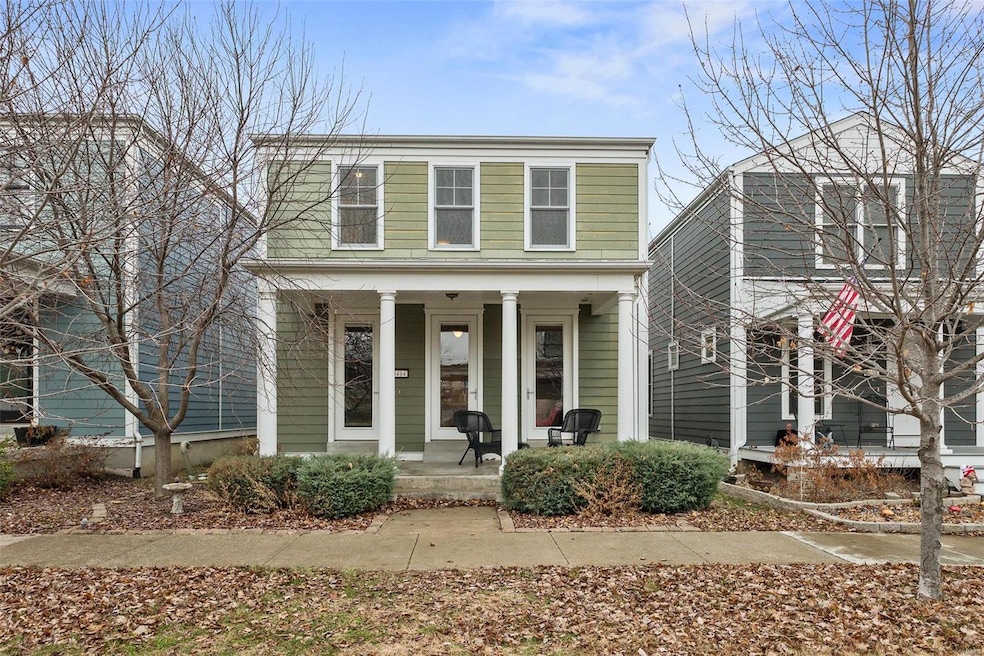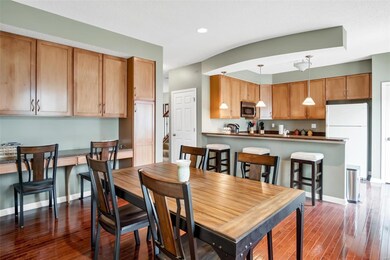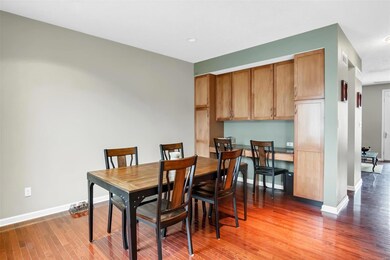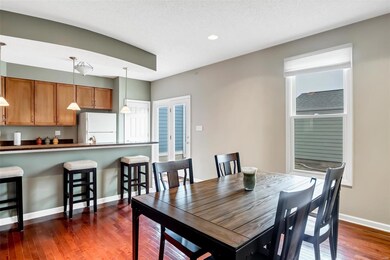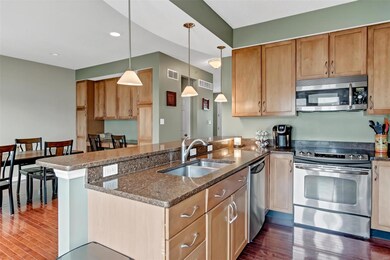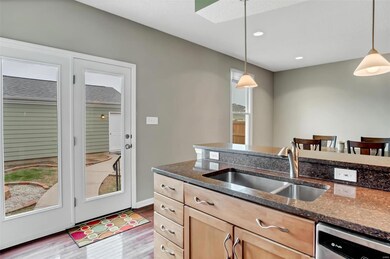
3404 MacKey Wherry St Saint Charles, MO 63301
New Town NeighborhoodHighlights
- Primary Bedroom Suite
- Open Floorplan
- Community Pool
- Orchard Farm Elementary School Rated A
- Traditional Architecture
- Covered Patio or Porch
About This Home
As of March 2020Welcome Home!!! This gorgeous 3 bedroom, 2.5 bath home is sure to please. The inviting covered porch invites you into the spacious main level which boasts gleaming hardwood flooring throughout, huge living room w/ gas fireplace, powder room and a gourmet kitchen which offers; s/s appliances, breakfast bar w/ upgraded arched ceiling, abundance of 42'' cabinets, study desk, pantry, breakfast room, and access to the large fenced backyard with fire-pit & 2 car garage. The 2nd level master suite has a full bath w/ soaking tub, 2 additional bedrooms, full bath and convenient 2nd floor laundry. The lower level with rough-in awaits your finishing touches. Newer carpet and paint. This gem will not last long so do not wish and wait!! The New Town community has so much to offer; lakes, canals, shopping, dining, 2 pools, lazy river, free entertainment, and so much more!! Do not wish and wait come see this beauty today!
Last Agent to Sell the Property
Kristen Salvo
Real Broker LLC License #2008031471 Listed on: 01/04/2020

Last Buyer's Agent
Michael Peterson
Keller Williams Realty St. Louis License #2019028844
Home Details
Home Type
- Single Family
Est. Annual Taxes
- $3,770
Year Built
- Built in 2008
Lot Details
- 3,485 Sq Ft Lot
- Partially Fenced Property
- Level Lot
HOA Fees
- $77 Monthly HOA Fees
Parking
- 2 Car Detached Garage
- Side or Rear Entrance to Parking
- Off Alley Parking
Home Design
- Traditional Architecture
Interior Spaces
- 1,680 Sq Ft Home
- 2-Story Property
- Open Floorplan
- Ceiling height between 8 to 10 feet
- Gas Fireplace
- Tilt-In Windows
- Window Treatments
- Six Panel Doors
- Family Room with Fireplace
- Breakfast Room
- Partially Carpeted
Kitchen
- Breakfast Bar
- Electric Cooktop
- Dishwasher
- Stainless Steel Appliances
- Built-In or Custom Kitchen Cabinets
- Disposal
Bedrooms and Bathrooms
- 3 Bedrooms
- Primary Bedroom Suite
- Primary Bathroom is a Full Bathroom
- Separate Shower in Primary Bathroom
Basement
- Basement Fills Entire Space Under The House
- Basement Ceilings are 8 Feet High
- Rough-In Basement Bathroom
Outdoor Features
- Covered Patio or Porch
Schools
- Discovery/Orchard Farm Elementary School
- Orchard Farm Middle School
- Orchard Farm Sr. High School
Utilities
- Forced Air Heating and Cooling System
- Heating System Uses Gas
- Gas Water Heater
- High Speed Internet
Listing and Financial Details
- Assessor Parcel Number 5-116C-A475-00-3414.0000000
Community Details
Overview
- Built by Whittaker
Recreation
- Community Pool
Ownership History
Purchase Details
Home Financials for this Owner
Home Financials are based on the most recent Mortgage that was taken out on this home.Purchase Details
Home Financials for this Owner
Home Financials are based on the most recent Mortgage that was taken out on this home.Purchase Details
Home Financials for this Owner
Home Financials are based on the most recent Mortgage that was taken out on this home.Purchase Details
Home Financials for this Owner
Home Financials are based on the most recent Mortgage that was taken out on this home.Similar Homes in Saint Charles, MO
Home Values in the Area
Average Home Value in this Area
Purchase History
| Date | Type | Sale Price | Title Company |
|---|---|---|---|
| Warranty Deed | -- | Freedom Title | |
| Warranty Deed | -- | Freedom Title | |
| Warranty Deed | -- | Freedom Title | |
| Warranty Deed | $225,000 | None Available | |
| Corporate Deed | -- | None Available | |
| Corporate Deed | -- | None Available |
Mortgage History
| Date | Status | Loan Amount | Loan Type |
|---|---|---|---|
| Open | $23,800 | New Conventional | |
| Open | $248,100 | New Conventional | |
| Closed | $239,400 | New Conventional | |
| Previous Owner | $180,000 | New Conventional | |
| Previous Owner | $5,000 | Stand Alone Second | |
| Previous Owner | $12,568 | FHA | |
| Previous Owner | $237,120 | FHA |
Property History
| Date | Event | Price | Change | Sq Ft Price |
|---|---|---|---|---|
| 03/12/2020 03/12/20 | Sold | -- | -- | -- |
| 02/19/2020 02/19/20 | Pending | -- | -- | -- |
| 01/29/2020 01/29/20 | Price Changed | $249,900 | -2.0% | $149 / Sq Ft |
| 01/04/2020 01/04/20 | For Sale | $254,900 | +8.1% | $152 / Sq Ft |
| 02/21/2019 02/21/19 | Sold | -- | -- | -- |
| 01/03/2019 01/03/19 | Price Changed | $235,900 | -0.4% | $140 / Sq Ft |
| 12/14/2018 12/14/18 | For Sale | $236,900 | -- | $141 / Sq Ft |
Tax History Compared to Growth
Tax History
| Year | Tax Paid | Tax Assessment Tax Assessment Total Assessment is a certain percentage of the fair market value that is determined by local assessors to be the total taxable value of land and additions on the property. | Land | Improvement |
|---|---|---|---|---|
| 2025 | $3,770 | $60,668 | -- | -- |
| 2023 | $4,543 | $56,122 | $0 | $0 |
| 2022 | $4,043 | $46,901 | $0 | $0 |
| 2021 | $4,047 | $46,901 | $0 | $0 |
| 2020 | $3,795 | $42,858 | $0 | $0 |
| 2019 | $3,511 | $42,858 | $0 | $0 |
| 2018 | $3,470 | $40,351 | $0 | $0 |
| 2017 | $3,429 | $40,351 | $0 | $0 |
| 2016 | $3,403 | $38,912 | $0 | $0 |
| 2015 | $3,423 | $38,912 | $0 | $0 |
| 2014 | $3,584 | $40,401 | $0 | $0 |
Agents Affiliated with this Home
-
K
Seller's Agent in 2020
Kristen Salvo
Real Broker LLC
-
M
Buyer's Agent in 2020
Michael Peterson
Keller Williams Realty St. Louis
-
Lisa Puchalski

Buyer's Agent in 2019
Lisa Puchalski
Coldwell Banker Realty - Gundaker
(636) 795-2194
93 Total Sales
Map
Source: MARIS MLS
MLS Number: MIS20000699
APN: 5-116C-A475-00-3414.0000000
- 3410 Banner Way
- 3405 John Lilly St
- 3161 Bentwater Place
- 3265 S Civic Green Way
- 3305 Charlestowne Crossing Dr
- 237 E Arpent Way
- 3300 Bentwater Place
- 5085 Barter St
- 3400 Civic Green Dr
- 3333 Charlestowne Crossing Dr
- 3512 Tarn St
- 3432 Civic Green Dr
- The New Town Hawthorn Plan at The New Town at St. Charles - The New Town
- Arden - 3 Bedroom Plan at The New Town at St. Charles - The New Town
- Mulberry Plan at The New Town at St. Charles - The New Town
- Arden - 4 Bedroom Plan at The New Town at St. Charles - The New Town
- The New Town Magnolia Plan at The New Town at St. Charles - The New Town
- Elderberry Plan at The New Town at St. Charles - The New Town
- Linden Plan at The New Town at St. Charles - The New Town
- 0 Arden 4 Br (New Town) Unit MIS24067816
