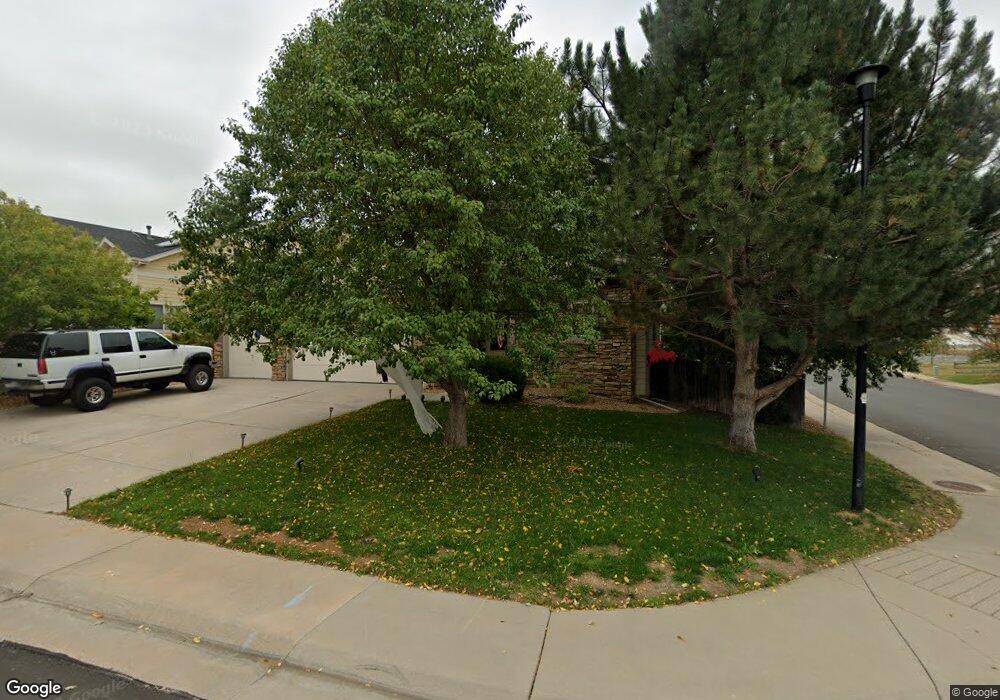3404 Maple Cir Brighton, CO 80601
Estimated Value: $507,000 - $542,000
4
Beds
3
Baths
1,603
Sq Ft
$325/Sq Ft
Est. Value
About This Home
This home is located at 3404 Maple Cir, Brighton, CO 80601 and is currently estimated at $520,880, approximately $324 per square foot. 3404 Maple Cir is a home located in Adams County with nearby schools including Pennock Elementary School, Vikan Middle School, and Brighton High School.
Ownership History
Date
Name
Owned For
Owner Type
Purchase Details
Closed on
Dec 22, 2021
Sold by
Hpa Us1 Llc
Bought by
Sfr Ii Borrower 2021-3 Llc
Current Estimated Value
Purchase Details
Closed on
Jul 21, 2021
Sold by
Pickard Denise
Bought by
Hpa Us1 Llc
Purchase Details
Closed on
Jan 8, 2018
Sold by
Pickard Ricarda Edwin and Pickard Denise
Bought by
Pickard Denise
Home Financials for this Owner
Home Financials are based on the most recent Mortgage that was taken out on this home.
Original Mortgage
$255,000
Interest Rate
3.93%
Mortgage Type
New Conventional
Purchase Details
Closed on
Nov 8, 2006
Sold by
Pickard Richard Edwin and Pohly Denise
Bought by
Pickard Richard Edwin and Pickard Denise
Purchase Details
Closed on
Nov 12, 2004
Sold by
Cendant Mobility Financial Corp
Bought by
Pickard Richard Edwin and Pohly Denise
Home Financials for this Owner
Home Financials are based on the most recent Mortgage that was taken out on this home.
Original Mortgage
$179,600
Interest Rate
5.87%
Mortgage Type
Unknown
Purchase Details
Closed on
Dec 12, 2003
Sold by
Sw Bromley Llc
Bought by
North Metro Community Services Inc
Home Financials for this Owner
Home Financials are based on the most recent Mortgage that was taken out on this home.
Original Mortgage
$720,000
Interest Rate
5.97%
Mortgage Type
Seller Take Back
Purchase Details
Closed on
Nov 15, 2002
Sold by
Gallery Homes Inc
Bought by
Harkless Jennifer and Harkless Toby
Home Financials for this Owner
Home Financials are based on the most recent Mortgage that was taken out on this home.
Original Mortgage
$177,600
Interest Rate
5.89%
Create a Home Valuation Report for This Property
The Home Valuation Report is an in-depth analysis detailing your home's value as well as a comparison with similar homes in the area
Home Values in the Area
Average Home Value in this Area
Purchase History
| Date | Buyer | Sale Price | Title Company |
|---|---|---|---|
| Sfr Ii Borrower 2021-3 Llc | -- | None Listed On Document | |
| Hpa Us1 Llc | $507,000 | Realtech Title Llc | |
| Pickard Denise | -- | None Available | |
| Pickard Richard Edwin | -- | None Available | |
| Pickard Richard Edwin | $224,500 | Guardian Title | |
| Cendant Mobility Financial Corp | $224,500 | Guardian Title | |
| North Metro Community Services Inc | $795,266 | Title America | |
| Harkless Jennifer | $222,000 | First American Heritage Titl |
Source: Public Records
Mortgage History
| Date | Status | Borrower | Loan Amount |
|---|---|---|---|
| Previous Owner | Pickard Denise | $255,000 | |
| Previous Owner | Pickard Richard Edwin | $179,600 | |
| Previous Owner | North Metro Community Services Inc | $720,000 | |
| Previous Owner | Harkless Jennifer | $177,600 |
Source: Public Records
Tax History Compared to Growth
Tax History
| Year | Tax Paid | Tax Assessment Tax Assessment Total Assessment is a certain percentage of the fair market value that is determined by local assessors to be the total taxable value of land and additions on the property. | Land | Improvement |
|---|---|---|---|---|
| 2025 | $3,474 | $32,500 | $7,480 | $25,020 |
| 2024 | $3,474 | $29,880 | $6,880 | $23,000 |
| 2023 | $3,454 | $34,840 | $6,900 | $27,940 |
| 2022 | $2,889 | $26,050 | $7,090 | $18,960 |
| 2021 | $2,719 | $26,050 | $7,090 | $18,960 |
| 2020 | $2,582 | $25,840 | $7,290 | $18,550 |
| 2019 | $2,587 | $25,840 | $7,290 | $18,550 |
| 2018 | $2,030 | $20,210 | $6,120 | $14,090 |
| 2017 | $2,032 | $20,210 | $6,120 | $14,090 |
| 2016 | $1,681 | $16,630 | $4,140 | $12,490 |
| 2015 | $1,670 | $16,630 | $4,140 | $12,490 |
| 2014 | $1,425 | $14,360 | $3,580 | $10,780 |
Source: Public Records
Map
Nearby Homes
- 2900 Purcell St Unit O-4
- 2900 Purcell St Unit D-1
- 571 Rio Rancho Way
- 476 S 35th Ct
- 3431 Grove St
- 2411 Cherry Cir
- 326 S 33rd Ave
- 618 Box Elder Creek Dr
- 334 Octillo St
- 356 Monte Vista St
- 551 Longhurst Place
- 548 Badger Creek Dr
- 321 S 26th Ave
- 350 S 25th Ave
- 525 Badger Creek Dr
- 220 Terra Vista St
- 3944 La Plata Ct
- 2877 Shikra Place
- 553 S 22nd Ave
- 3060 E Bridge St Unit 38
