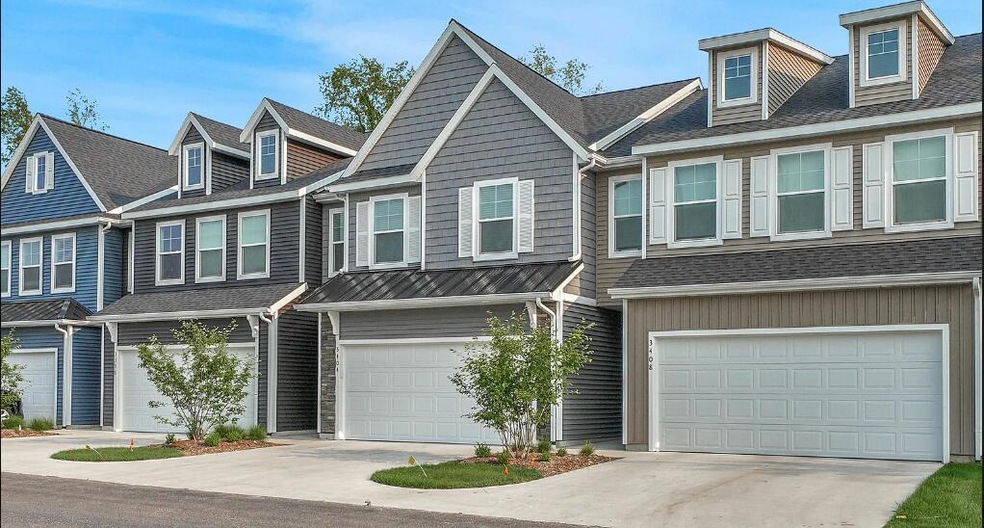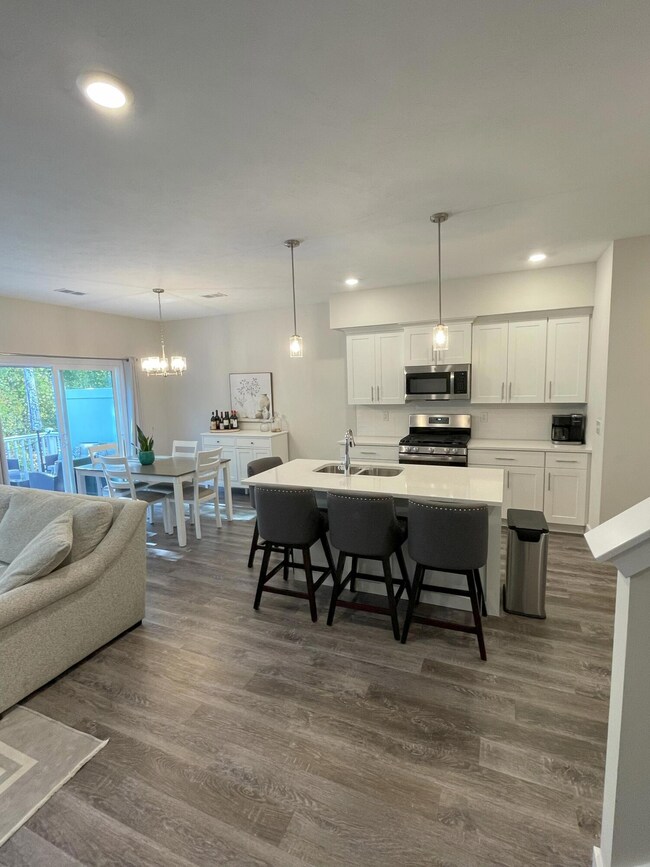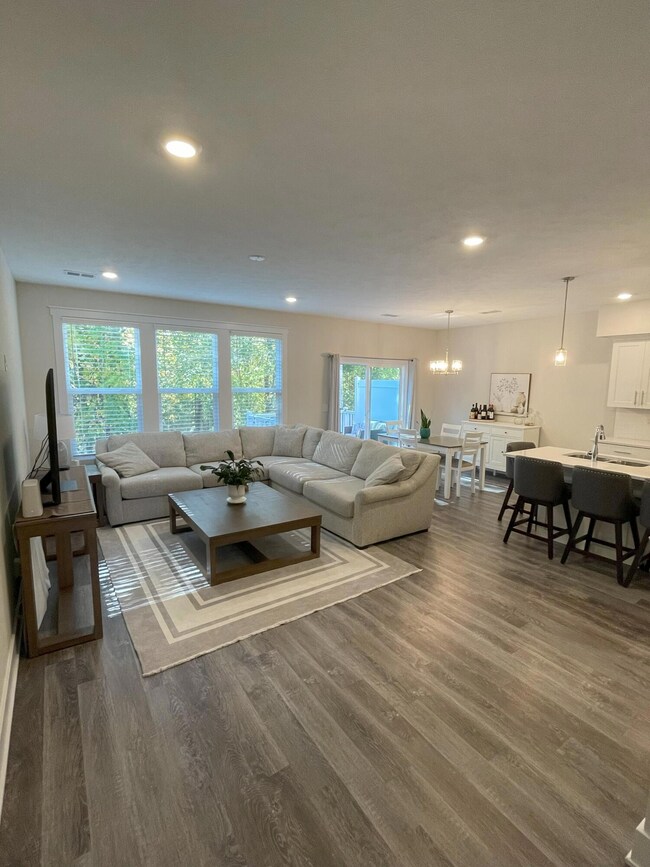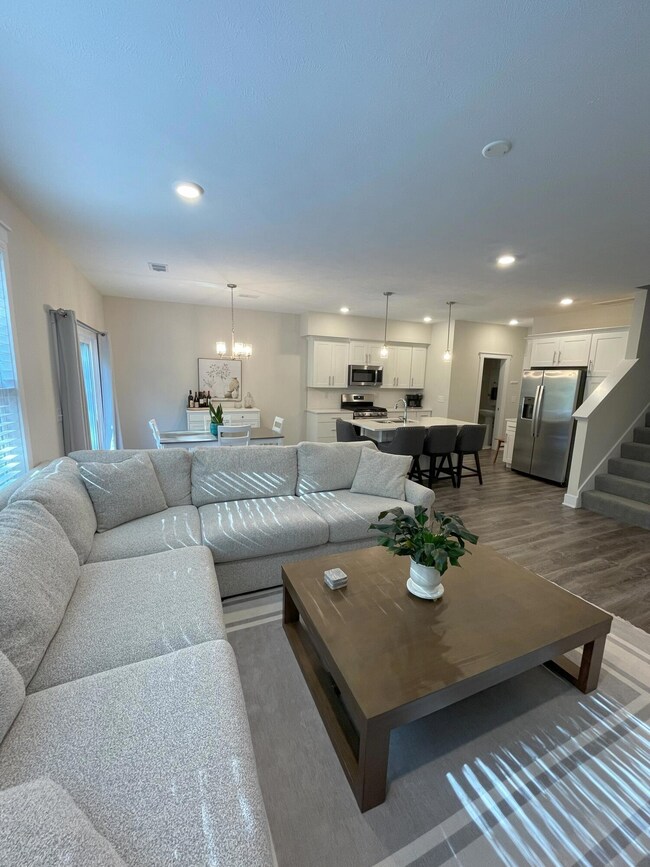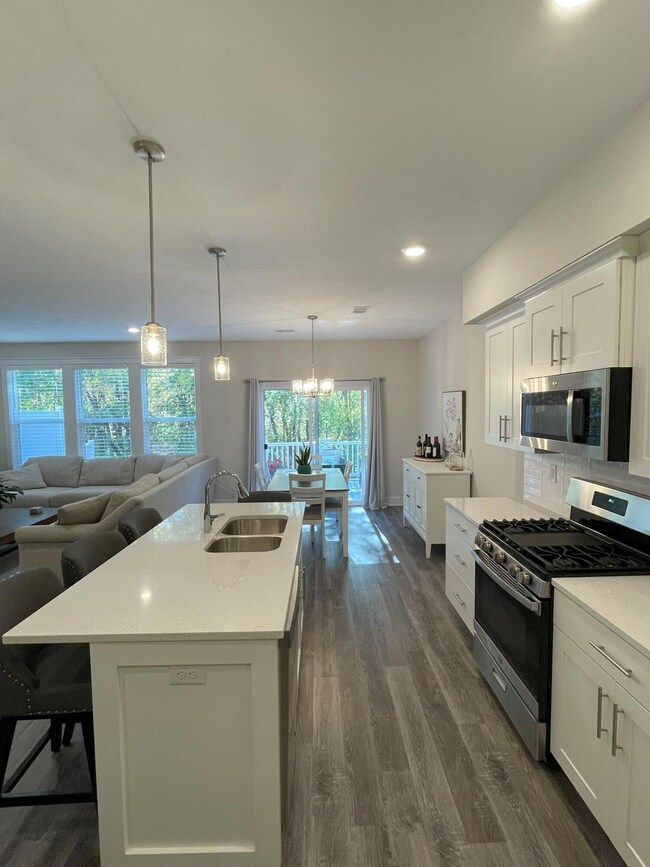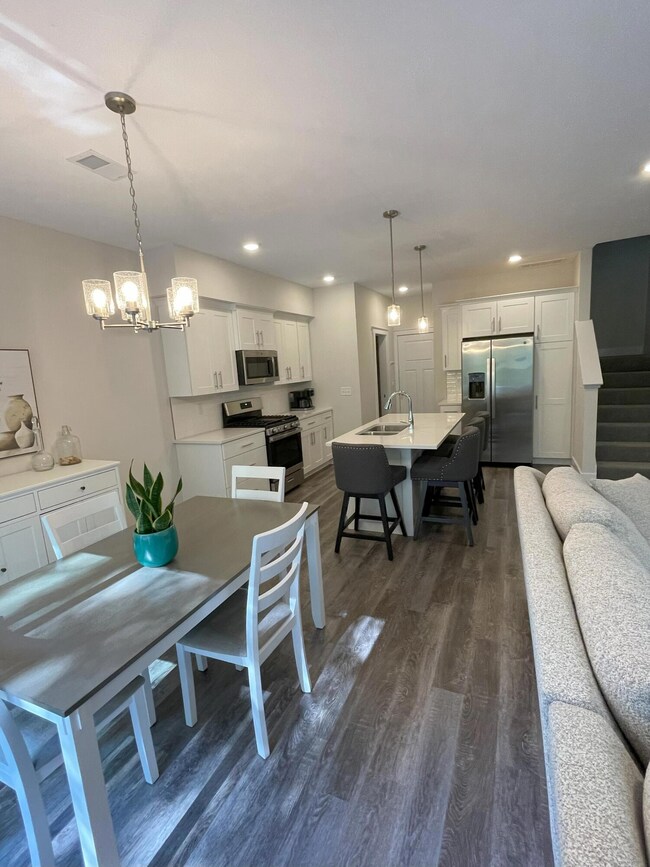
3404 Snake River St SW Unit 25 Wyoming, MI 49418
South Grandville NeighborhoodHighlights
- Fitness Center
- Clubhouse
- Community Pool
- Grandville Grand View Elementary School Rated A-
- Deck
- Tennis Courts
About This Home
As of April 2025This 3 bedroom, 2.5 bathroom townhome located in the award-winning Grandville School district offers a perfect combination of modern living, community amenities, and a convenient location. With its like-new condition, this condo provides a unique opportunity to enjoy a move-in ready condo with a premium wooded view! Some upgraded features include quartz countertops throughout, stainless steel appliances, finished garage with storage, and custom window treatments. Residents at the Rivertown Park community enjoy access to community amenities, including an outdoor pool, hot tub, fitness center, clubhouse, tennis court, playground, and walking paths. Conveniently located near shopping and dining, this move-in-ready home offers the perfect blend of comfort and convenience. Call for a tour!
Last Agent to Sell the Property
DeVos Realty LLC License #6502375618 Listed on: 01/01/2025
Townhouse Details
Home Type
- Townhome
Est. Annual Taxes
- $6,166
Year Built
- Built in 2021
Lot Details
- Property fronts a private road
- Private Entrance
- Shrub
- Sprinkler System
HOA Fees
- $250 Monthly HOA Fees
Parking
- 2 Car Attached Garage
- Front Facing Garage
- Garage Door Opener
Home Design
- Brick or Stone Mason
- Slab Foundation
- Composition Roof
- Vinyl Siding
- Stone
Interior Spaces
- 1,730 Sq Ft Home
- 2-Story Property
- Low Emissivity Windows
- Window Treatments
- Window Screens
- Living Room
- Dining Area
- Home Gym
Kitchen
- Range
- Microwave
- Dishwasher
- Kitchen Island
- Snack Bar or Counter
- Disposal
Bedrooms and Bathrooms
- 3 Bedrooms
Laundry
- Laundry on upper level
- Dryer
- Washer
Utilities
- Humidifier
- SEER Rated 13+ Air Conditioning Units
- SEER Rated 13-15 Air Conditioning Units
- Forced Air Heating and Cooling System
- Heating System Uses Natural Gas
- Natural Gas Water Heater
Additional Features
- Deck
- Interior Unit
Community Details
Overview
- Association fees include water, trash, snow removal, sewer, lawn/yard care
- $500 HOA Transfer Fee
- Association Phone (616) 930-3341
- The Highlands At Rivertown Park Condos
- Highlands At Rivertown Park Subdivision
Amenities
- Clubhouse
- Meeting Room
Recreation
- Tennis Courts
- Community Playground
- Fitness Center
- Community Pool
- Community Spa
Pet Policy
- Pets Allowed
Ownership History
Purchase Details
Purchase Details
Purchase Details
Home Financials for this Owner
Home Financials are based on the most recent Mortgage that was taken out on this home.Purchase Details
Purchase Details
Similar Homes in Wyoming, MI
Home Values in the Area
Average Home Value in this Area
Purchase History
| Date | Type | Sale Price | Title Company |
|---|---|---|---|
| Warranty Deed | $332,000 | Chicago Title | |
| Interfamily Deed Transfer | -- | None Available | |
| Warranty Deed | $269,711 | None Available | |
| Warranty Deed | -- | None Listed On Document | |
| Warranty Deed | $269,711 | None Listed On Document |
Mortgage History
| Date | Status | Loan Amount | Loan Type |
|---|---|---|---|
| Previous Owner | $1,851,030 | Commercial |
Property History
| Date | Event | Price | Change | Sq Ft Price |
|---|---|---|---|---|
| 04/16/2025 04/16/25 | Sold | $327,000 | -2.4% | $189 / Sq Ft |
| 03/21/2025 03/21/25 | Pending | -- | -- | -- |
| 01/01/2025 01/01/25 | For Sale | $334,900 | +24.2% | $194 / Sq Ft |
| 09/15/2021 09/15/21 | Sold | $269,711 | -0.1% | $156 / Sq Ft |
| 04/13/2021 04/13/21 | Pending | -- | -- | -- |
| 04/06/2021 04/06/21 | For Sale | $269,900 | -- | $156 / Sq Ft |
Tax History Compared to Growth
Tax History
| Year | Tax Paid | Tax Assessment Tax Assessment Total Assessment is a certain percentage of the fair market value that is determined by local assessors to be the total taxable value of land and additions on the property. | Land | Improvement |
|---|---|---|---|---|
| 2025 | $5,709 | $162,200 | $0 | $0 |
| 2024 | $5,709 | $148,200 | $0 | $0 |
| 2023 | $5,544 | $143,200 | $0 | $0 |
| 2022 | $5,576 | $137,900 | $0 | $0 |
| 2021 | $106 | $12,300 | $0 | $0 |
Agents Affiliated with this Home
-
Janice DeVos

Seller's Agent in 2025
Janice DeVos
DeVos Realty LLC
(616) 889-8514
96 in this area
134 Total Sales
-
Anna Perkey
A
Buyer's Agent in 2025
Anna Perkey
Keller Williams GR North (Downtown)
(616) 206-2027
1 in this area
42 Total Sales
-
A
Buyer's Agent in 2025
Annalise Perkey
Keller Williams GR East
-
Mike Smallegan

Buyer Co-Listing Agent in 2025
Mike Smallegan
Keller Williams GR North (Downtown)
(616) 439-1062
7 in this area
1,195 Total Sales
-
M
Buyer Co-Listing Agent in 2025
Michael Smallegan
SVG Real Estate Firm - I
-
Carrie Carr

Buyer's Agent in 2021
Carrie Carr
Carr Homes LLC
(616) 204-2171
1 in this area
85 Total Sales
Map
Source: Southwestern Michigan Association of REALTORS®
MLS Number: 25000013
APN: 41-17-29-424-025
- 4828 Stonewood River Ave SW
- 3415 Kings River St SW
- Uptown Plan at The Highlands at Rivertown Park
- 3345 Kings River St SW Unit 38
- 3335 Kings River St SW Unit 42
- 3337 Kings River St SW Unit 41
- 3349 Kings River St SW Unit 36
- 3351 Kings River St SW Unit 35
- 4818 Hidden River Ave SW Unit 51
- 3334 Snake River St SW Unit 77
- 4868 Ausable River Dr SW
- 3508 River Run St
- 3468 Evan Brooke Dr SW Unit 73
- 4376 Redbush Dr SW Unit 35
- 4256 Redbush Dr SW Unit 71
- 5500 Mills Ridge Dr
- 2662 Golfbury Dr SW
- 2658 Kitchener St SW
- 5667 Courtney Lynn Ct
- 5641 Courtney Lynn Ct
