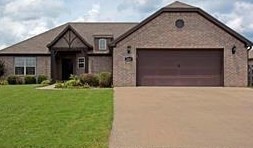
3404 SW Silverleaf Ave Bentonville, AR 72712
Estimated payment $2,366/month
Highlights
- Wood Flooring
- Attic
- 2 Car Attached Garage
- Osage Creek Elementary School Rated A
- Granite Countertops
- Patio
About This Home
Discover this inviting Bentonville home with all the features you’ve been searching for! The split floor plan offers privacy, while the open kitchen flows seamlessly into the living room with bar seating—perfect for entertaining. Highlights include granite countertops, stainless steel appliances, wood floors, cathedral ceilings with stained wood beam accents, and wiring for surround sound. A spacious laundry room with folding counter adds convenience, and the landscaped front yard provides great curb appeal. Ideally located near schools, shopping, the community center, and Walmart HQ.
Listing Agent
Crye-Leike REALTORS Rogers Brokerage Phone: 479-636-6633 License #PB00083569 Listed on: 08/28/2025

Home Details
Home Type
- Single Family
Est. Annual Taxes
- $2,840
Year Built
- Built in 2008
Lot Details
- 9,583 Sq Ft Lot
- Privacy Fence
- Wood Fence
- Back Yard Fenced
- Landscaped
HOA Fees
- $21 Monthly HOA Fees
Home Design
- Slab Foundation
- Shingle Roof
- Architectural Shingle Roof
Interior Spaces
- 1,719 Sq Ft Home
- 1-Story Property
- Ceiling Fan
- Gas Log Fireplace
- Blinds
- Living Room with Fireplace
- Storage
- Fire and Smoke Detector
- Attic
Kitchen
- Self-Cleaning Oven
- Electric Cooktop
- Microwave
- Plumbed For Ice Maker
- Dishwasher
- Granite Countertops
- Disposal
Flooring
- Wood
- Carpet
Bedrooms and Bathrooms
- 3 Bedrooms
- Split Bedroom Floorplan
- 2 Full Bathrooms
Laundry
- Dryer
- Washer
Parking
- 2 Car Attached Garage
- Garage Door Opener
Outdoor Features
- Patio
Utilities
- Central Heating and Cooling System
- Heating System Uses Gas
- Electric Water Heater
- Cable TV Available
Listing and Financial Details
- Tax Lot 82
Community Details
Overview
- Riverwalk Farm Estate Ph Iii Bentonville Subdivision
Amenities
- Shops
Map
Home Values in the Area
Average Home Value in this Area
Tax History
| Year | Tax Paid | Tax Assessment Tax Assessment Total Assessment is a certain percentage of the fair market value that is determined by local assessors to be the total taxable value of land and additions on the property. | Land | Improvement |
|---|---|---|---|---|
| 2024 | $2,853 | $60,726 | $15,600 | $45,126 |
| 2023 | $2,593 | $41,960 | $8,000 | $33,960 |
| 2022 | $2,656 | $41,960 | $8,000 | $33,960 |
| 2021 | $2,570 | $41,960 | $8,000 | $33,960 |
| 2020 | $2,359 | $37,040 | $5,000 | $32,040 |
| 2019 | $2,359 | $37,040 | $5,000 | $32,040 |
| 2018 | $2,359 | $37,040 | $5,000 | $32,040 |
| 2017 | $1,935 | $37,040 | $5,000 | $32,040 |
| 2016 | $1,935 | $37,040 | $5,000 | $32,040 |
| 2015 | $2,172 | $35,150 | $7,000 | $28,150 |
| 2014 | $1,822 | $35,150 | $7,000 | $28,150 |
Property History
| Date | Event | Price | Change | Sq Ft Price |
|---|---|---|---|---|
| 08/28/2025 08/28/25 | Pending | -- | -- | -- |
| 08/28/2025 08/28/25 | For Sale | $389,900 | 0.0% | $227 / Sq Ft |
| 10/11/2024 10/11/24 | Rented | $2,100 | 0.0% | -- |
| 10/09/2024 10/09/24 | Under Contract | -- | -- | -- |
| 08/07/2024 08/07/24 | For Rent | $2,100 | 0.0% | -- |
| 07/24/2024 07/24/24 | Under Contract | -- | -- | -- |
| 07/03/2024 07/03/24 | For Rent | $2,100 | +44.8% | -- |
| 06/27/2018 06/27/18 | For Rent | $1,450 | -14.7% | -- |
| 06/27/2018 06/27/18 | Rented | $1,700 | +17.2% | -- |
| 01/11/2018 01/11/18 | Rented | $1,450 | 0.0% | -- |
| 12/12/2017 12/12/17 | Under Contract | -- | -- | -- |
| 11/20/2017 11/20/17 | For Rent | $1,450 | 0.0% | -- |
| 08/05/2016 08/05/16 | Sold | $180,000 | +0.6% | $105 / Sq Ft |
| 07/06/2016 07/06/16 | Pending | -- | -- | -- |
| 06/29/2016 06/29/16 | For Sale | $179,000 | 0.0% | $104 / Sq Ft |
| 05/01/2012 05/01/12 | Rented | $1,450 | -3.3% | -- |
| 04/01/2012 04/01/12 | Under Contract | -- | -- | -- |
| 03/29/2012 03/29/12 | For Rent | $1,500 | -- | -- |
Purchase History
| Date | Type | Sale Price | Title Company |
|---|---|---|---|
| Warranty Deed | $180,000 | Realty Title & Closing Svcs | |
| Warranty Deed | $158,000 | None Available | |
| Commissioners Deed | $75,000 | None Available | |
| Warranty Deed | $39,000 | Elite Title Company Inc |
Mortgage History
| Date | Status | Loan Amount | Loan Type |
|---|---|---|---|
| Open | $204,225 | New Conventional | |
| Closed | $160,000 | Stand Alone Refi Refinance Of Original Loan | |
| Previous Owner | $160,650 | No Value Available | |
| Previous Owner | $147,200 | Construction |
Similar Homes in Bentonville, AR
Source: Northwest Arkansas Board of REALTORS®
MLS Number: 1319645
APN: 01-14146-000
- 3505 SW Windy Oak Ave
- 3100 SW Bensonwood St
- 3400 SW Briar Creek Ave
- 3604 SW Briar Creek Ave
- 3106 SW Briar Creek Ave
- 2506 SW Glenn Ridge Rd
- 1740 Partridge Run
- 1700 Whippoorwill Ln
- 3006 SW Deerfield Blvd
- 1610 Quailridge Way
- 1621 & 1623 Greenhouse Rd
- 1620 Whippoorwill Ln
- 1621 Ella Place
- 1711 Grace Place
- 3500 SW Regional Airport Blvd
- 890 Clark Cir
- 950 Clark Cir
- 4100 SW Deerfield Blvd
- 3601 SW Willowbrook Rd
- 2104 SW Poppy St
