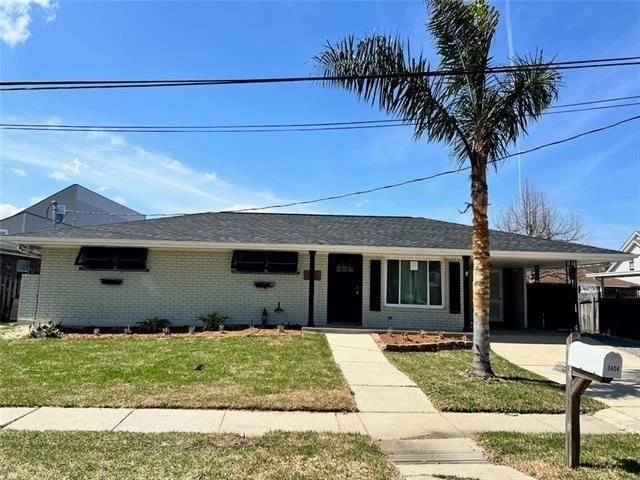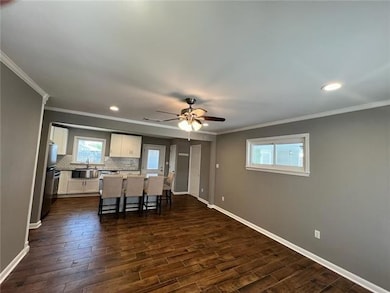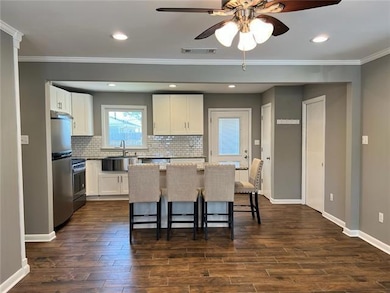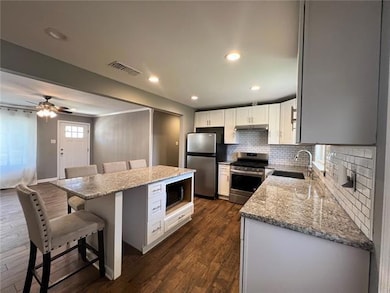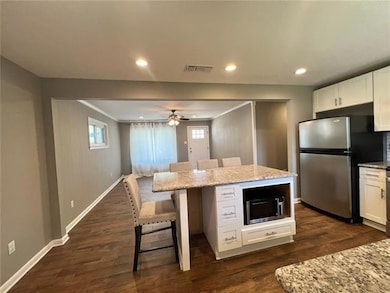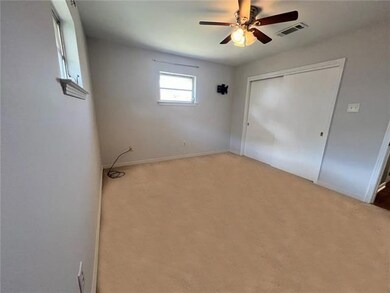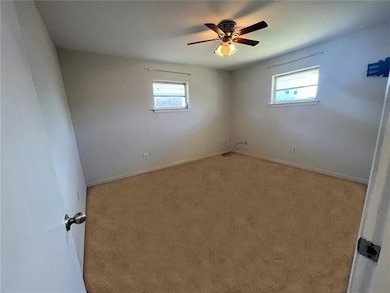3404 Virginia Dr Metairie, LA 70002
Ferran Place-Courtland Heights NeighborhoodHighlights
- Traditional Architecture
- Central Heating and Cooling System
- Rectangular Lot
- Metairie Academy For Advanced Studies Rated A-
- Dogs Allowed
About This Home
FOR LEASE: Prime location in Metairie!! Lovely 3bd/2bth brick home situated in a high-demand area between Veterans & W.Esplanade. Beautifully renovated kitchen & bathrooms; open floorpan w/tile flooring in main living area, kitchen & bathrooms.Kitchen offers stainless steel appliances, granite countertops & large convenient island/breakfast bar. LARGE fenced, private backyard w/rear yard access. Owner pays water, lawn & A/C maintenance. DOGS UNDER 30 POUNDS ALLOWED. CALL TODAY!
Listing Agent
Keller Williams Realty Services License #099568087 Listed on: 06/03/2025

Home Details
Home Type
- Single Family
Est. Annual Taxes
- $461
Year Built
- Built in 1965
Lot Details
- 5,027 Sq Ft Lot
- Rectangular Lot
Parking
- Carport
Home Design
- Traditional Architecture
- Brick Exterior Construction
- Slab Foundation
Interior Spaces
- 1,212 Sq Ft Home
- 1-Story Property
Bedrooms and Bathrooms
- 3 Bedrooms
- 2 Full Bathrooms
Additional Features
- City Lot
- Central Heating and Cooling System
Listing and Financial Details
- Security Deposit $2,100
- Tenant pays for electricity, gas
- The owner pays for water
- Assessor Parcel Number 0820037383
Community Details
Overview
- Cleary Subdivision
Pet Policy
- Dogs Allowed
- Breed Restrictions
Map
Source: ROAM MLS
MLS Number: 2505818
APN: 0820037383
- 3725 Marion St Unit 5
- 3717 Wanda Lynn Dr
- 3110 Edenborn Ave Unit 402
- 3110 Edenborn Ave Unit 401
- 3736 Pontiac St
- 3724 Pontiac St
- 3017 Edenborn Ave
- 3126 Edenborn Ave Unit 623
- 3107 Orris Ln
- 3815 Hessmer Ave
- 3320 Taft Park Unit C
- 3000 02 Jodie Place
- 3713 Jean Place
- 3320 N Arnoult Rd Unit 226
- 3320 N Arnoult Rd Unit 237
- 3320 N Arnoult Rd Unit 112
- 3711 Brandywine Dr
- 2721 Division St
- 3324 Neyrey Dr Unit 8
- 3612 Neyrey Dr
- 3525 Hessmer Ave Unit 206
- 3736 Pontiac St
- 3030 Edenborn Ave Unit 225
- 3320 Taft Park Unit C
- 3200 N Turnbull Dr Unit 3200
- 3110 Edenborn Ave Unit 402
- 3516 Taft Park
- 3200 Belmont Place Unit I
- 3200 Belmont Place Unit K
- 3900 Division St Unit D
- 3017 Edenborn Ave
- 3734 Diane Place
- 3900 Hessmer Ave Unit 14
- 3013 Belmont Place
- 3709 Jean Place Unit B
- 3709 Jean Place Unit A
- 3320 Edenborn Ave
- 3311 Edenborn Ave
