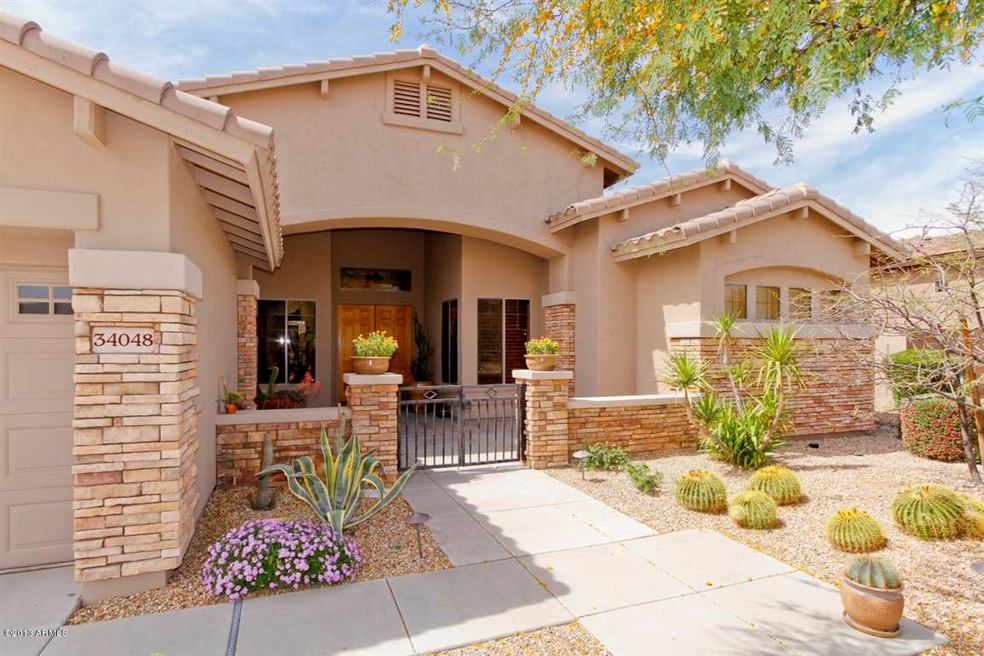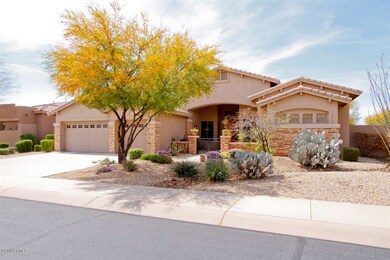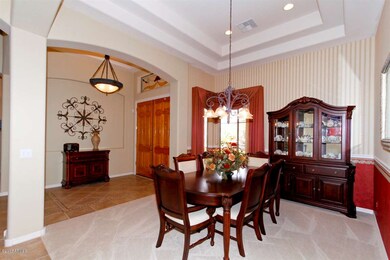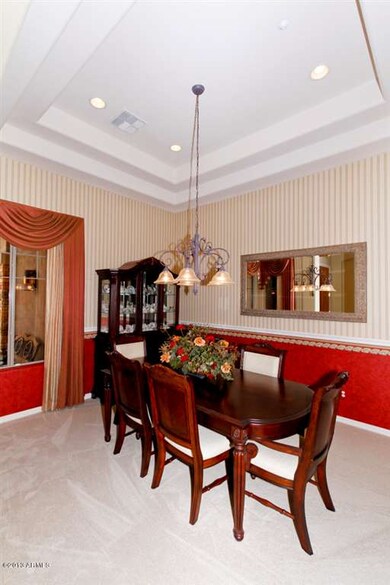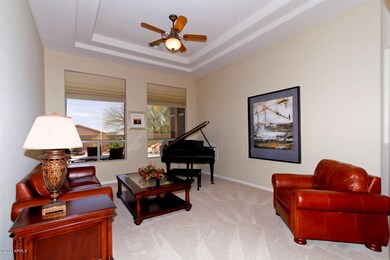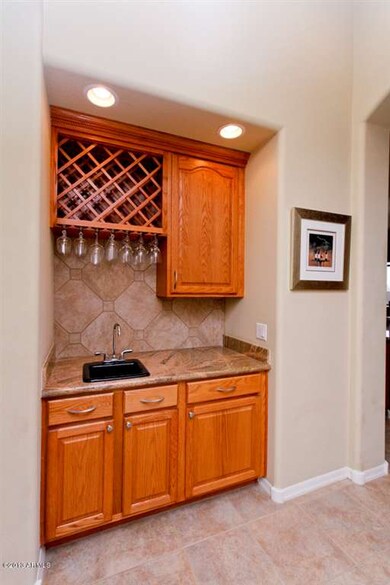
34048 N 59th Way Scottsdale, AZ 85266
Boulders NeighborhoodHighlights
- Heated Spa
- Sitting Area In Primary Bedroom
- Private Yard
- Black Mountain Elementary School Rated A-
- Santa Barbara Architecture
- Covered patio or porch
About This Home
As of November 2017GATED COMMUNITY.ABSOLUTELY BEAUTIFUL SPACIOUS HOME, 4 EXTRA LARGE BEDROOMS, 5TH ROOM-DEN HAS WOOD FLOOR. HUGE MASTER BEDROOM WITH SEPARATE SITTING RM. MSTR BATH: GARDEN TUB, AND SHOWER, DOUBLE SINKS & TWO CLOSETS. KITCHEN IS A COOKS DREAM WITH ISLAND,GRANITE COUNTERTOPS, GAS COOKTOP,AND PANTRY. SEPARATE LIVING ROOM, AND FAMILY ROOM, FORMAL DINING.LAUNDRY W/STORAGE & UTILITY TUB, 3 CAR GARAGE WITH CABINETS, MOUNTAIN VIEWS FROM BACK YARD, BEAUTIFUL POOL/SPA. BLOCK WALL FENCED YARD BACKS TO COMMON AREA/WASH. WALK TO ''THE Y'', SCHOOL AND BALL FIELDS. MINUTES TO CAVE CREEK & CAREFREE. COME SEE TODAY.
Last Agent to Sell the Property
Success Property Brokers License #BR116441000 Listed on: 03/28/2013

Home Details
Home Type
- Single Family
Est. Annual Taxes
- $2,451
Year Built
- Built in 2002
Lot Details
- 0.26 Acre Lot
- Block Wall Fence
- Front and Back Yard Sprinklers
- Private Yard
Parking
- 3 Car Garage
- 2 Open Parking Spaces
- Garage Door Opener
Home Design
- Santa Barbara Architecture
- Brick Exterior Construction
- Wood Frame Construction
- Tile Roof
- Stucco
Interior Spaces
- 3,451 Sq Ft Home
- 1-Story Property
- Wet Bar
- Ceiling Fan
- Gas Fireplace
- Double Pane Windows
- Solar Screens
- Family Room with Fireplace
Kitchen
- Eat-In Kitchen
- Breakfast Bar
- Gas Cooktop
- Dishwasher
- Kitchen Island
Flooring
- Carpet
- Stone
Bedrooms and Bathrooms
- 4 Bedrooms
- Sitting Area In Primary Bedroom
- Walk-In Closet
- Primary Bathroom is a Full Bathroom
- 3.5 Bathrooms
- Dual Vanity Sinks in Primary Bathroom
- Bathtub With Separate Shower Stall
Laundry
- Laundry in unit
- Washer and Dryer Hookup
Home Security
- Security System Owned
- Fire Sprinkler System
Pool
- Heated Spa
- Heated Pool
Schools
- Black Mountain Elementary School
- Cactus Shadows High School
Utilities
- Refrigerated Cooling System
- Heating System Uses Natural Gas
- High Speed Internet
- Cable TV Available
Additional Features
- No Interior Steps
- Covered patio or porch
Community Details
- Property has a Home Owners Association
- City Property Mgmt Association, Phone Number (602) 437-4777
- Built by Engle
- Los Alisos Subdivision
Listing and Financial Details
- Tax Lot 30
- Assessor Parcel Number 211-61-511
Ownership History
Purchase Details
Home Financials for this Owner
Home Financials are based on the most recent Mortgage that was taken out on this home.Purchase Details
Home Financials for this Owner
Home Financials are based on the most recent Mortgage that was taken out on this home.Purchase Details
Purchase Details
Home Financials for this Owner
Home Financials are based on the most recent Mortgage that was taken out on this home.Purchase Details
Home Financials for this Owner
Home Financials are based on the most recent Mortgage that was taken out on this home.Purchase Details
Home Financials for this Owner
Home Financials are based on the most recent Mortgage that was taken out on this home.Similar Homes in Scottsdale, AZ
Home Values in the Area
Average Home Value in this Area
Purchase History
| Date | Type | Sale Price | Title Company |
|---|---|---|---|
| Warranty Deed | -- | Accommodation | |
| Warranty Deed | $659,500 | Clear Title Agency Of Arizon | |
| Warranty Deed | -- | None Available | |
| Warranty Deed | $575,000 | First American Title Ins Co | |
| Joint Tenancy Deed | $830,000 | Ticor Title Agency Of Az Inc | |
| Corporate Deed | -- | First American Title |
Mortgage History
| Date | Status | Loan Amount | Loan Type |
|---|---|---|---|
| Open | $310,000 | Commercial | |
| Open | $492,000 | New Conventional | |
| Previous Owner | $43,000 | New Conventional | |
| Previous Owner | $417,000 | New Conventional | |
| Previous Owner | $338,300 | New Conventional | |
| Previous Owner | $305,000 | Credit Line Revolving | |
| Previous Owner | $430,000 | New Conventional | |
| Previous Owner | $305,000 | Credit Line Revolving | |
| Previous Owner | $322,700 | Unknown | |
| Previous Owner | $110,000 | Credit Line Revolving | |
| Previous Owner | $300,700 | No Value Available |
Property History
| Date | Event | Price | Change | Sq Ft Price |
|---|---|---|---|---|
| 11/17/2017 11/17/17 | Sold | $659,500 | -1.4% | $191 / Sq Ft |
| 10/21/2017 10/21/17 | Pending | -- | -- | -- |
| 09/13/2017 09/13/17 | Price Changed | $669,000 | -0.7% | $194 / Sq Ft |
| 08/28/2017 08/28/17 | Price Changed | $674,000 | -0.7% | $195 / Sq Ft |
| 07/27/2017 07/27/17 | For Sale | $679,000 | +3.0% | $197 / Sq Ft |
| 07/26/2017 07/26/17 | Off Market | $659,500 | -- | -- |
| 07/26/2017 07/26/17 | For Sale | $679,000 | +18.1% | $197 / Sq Ft |
| 05/30/2013 05/30/13 | Sold | $575,000 | -4.2% | $167 / Sq Ft |
| 04/13/2013 04/13/13 | Pending | -- | -- | -- |
| 03/06/2013 03/06/13 | For Sale | $599,900 | -- | $174 / Sq Ft |
Tax History Compared to Growth
Tax History
| Year | Tax Paid | Tax Assessment Tax Assessment Total Assessment is a certain percentage of the fair market value that is determined by local assessors to be the total taxable value of land and additions on the property. | Land | Improvement |
|---|---|---|---|---|
| 2025 | $3,666 | $66,566 | -- | -- |
| 2024 | $3,506 | $63,396 | -- | -- |
| 2023 | $3,506 | $77,170 | $15,430 | $61,740 |
| 2022 | $3,378 | $60,770 | $12,150 | $48,620 |
| 2021 | $3,668 | $57,300 | $11,460 | $45,840 |
| 2020 | $3,603 | $55,020 | $11,000 | $44,020 |
| 2019 | $3,495 | $51,670 | $10,330 | $41,340 |
| 2018 | $3,399 | $51,360 | $10,270 | $41,090 |
| 2017 | $3,273 | $51,470 | $10,290 | $41,180 |
| 2016 | $3,259 | $50,450 | $10,090 | $40,360 |
| 2015 | $3,082 | $46,960 | $9,390 | $37,570 |
Agents Affiliated with this Home
-
C
Seller's Agent in 2017
Charles Sullivan
Solonyx Residential
(480) 272-7100
1 in this area
7 Total Sales
-
K
Buyer's Agent in 2017
Kevin Ghaswala
My Home Group
(602) 628-9333
16 Total Sales
-

Seller's Agent in 2013
Jeff and Jonelle Abbott
Success Property Brokers
(602) 349-0729
39 Total Sales
-

Buyer's Agent in 2013
Patty Bentley
Success Property Brokers
(602) 509-1163
3 in this area
47 Total Sales
Map
Source: Arizona Regional Multiple Listing Service (ARMLS)
MLS Number: 4911024
APN: 211-61-511
- 6128 E Brilliant Sky Dr
- 33220 N 60th Way
- 33519 N 62nd St
- 5536 E Seven Palms Dr
- 6026 E Sonoran Trail
- 6102 E Sonoran Trail
- 33510 N 56th St
- 34611 N Sunset Trail
- 1244 E Smokehouse Trail
- 5305 E 7 Palms Dr
- 6025 E Palomino Ln
- 6456 E Night Glow Cir
- 5878 E Chuparosa Place Unit 70
- 6039 E Sienna Bouquet Place
- 6537 E Shooting Star Way
- 6522 E Night Glow Cir
- 5536 E Woodstock Rd Unit 10
- 6036 E Bramble Berry Ln
- 5468 E Dove Valley Rd
- 5690 E Canyon Creek Cir
