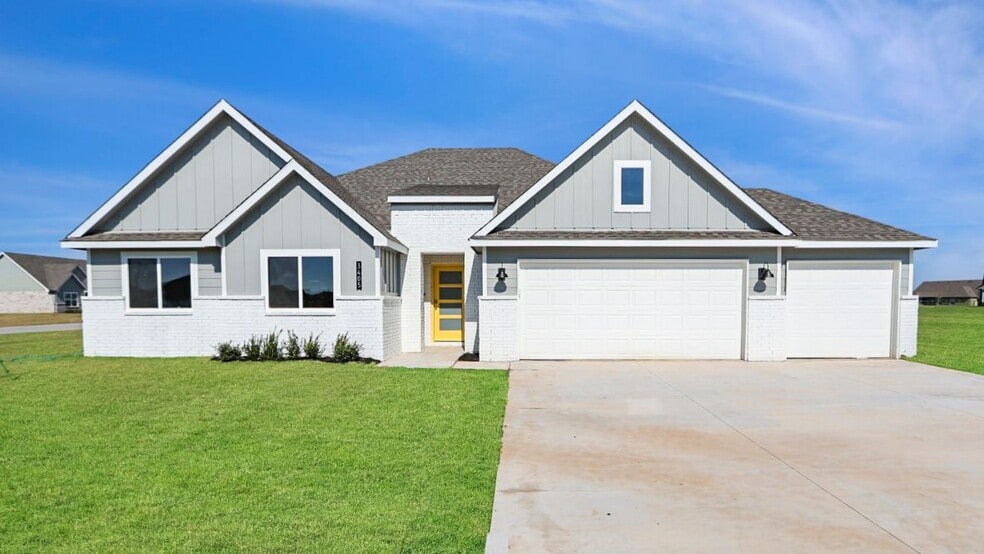
Estimated payment $2,630/month
Highlights
- New Construction
- Bixby Middle School Rated A-
- 1-Story Property
About This Home
3405 E 155TH ST S is one of our most popular floorplans and is available in Bixby Meadows in Bixby, Oklahoma. This one-story home includes 5 bedrooms, 3 bathrooms, and a study within 2,594 square feet of living space. As you enter the home from the covered front porch, you’ll cross the foyer to the dining room, family room and kitchen. This large open concept space is perfect for entertaining and everyday living. The kitchen includes an island with undermount sink, quartz countertops, decorative tile backsplash, a corner pantry closet, stainless-steel appliances and 36’’ upper cabinets. The utility room with an extra closet is located just off the kitchen. Check out the primary bedroom, located at the back of the home. This oversized bedroom will become your oasis at the end of the day. Enjoy the 5’ walk in shower, raised cultured marble vanity with double sinks and toilet area with a separate door. A walk-in closet with generous shelving is connected to the bathroom. In the opposite rear corner of the home, you’ll find Bedroom 2 and Bath 2. This private space could be perfect for your guests or any family member that needs their own space. At the front of the home, you’ll find the additional 3 bedrooms and Bath 3. Each secondary bedroom includes a closet with shelving, and the secondary bathrooms include a shower/tub combination and shelving for extra storage or decor. The study is off the family room and features a closet as well. With all the space the Irving offers, your family is sure to love this plan. 3405 E 155TH ST S includes vinyl flooring throughout the common areas of the home. All our new homes feature a covered back patio, full sod. This home includes our America’s Smart Home base package, which includes the Amazon Echo Pop, Front Doorbell, Front Door Deadbolt Lock, Home Hub, Thermostat, and Deako Smart Switches. Contact us today and find your home in 3405 E 155TH ST S in Bixby Meadows.
Sales Office
| Monday |
12:00 PM - 6:00 PM
|
| Tuesday |
10:00 AM - 6:00 PM
|
| Wednesday |
10:00 AM - 6:00 PM
|
| Thursday |
10:00 AM - 6:00 PM
|
| Friday |
10:00 AM - 6:00 PM
|
| Saturday |
10:00 AM - 6:00 PM
|
| Sunday |
1:00 PM - 6:00 PM
|
Home Details
Home Type
- Single Family
HOA Fees
- $44 Monthly HOA Fees
Parking
- 2 Car Garage
Home Design
- New Construction
Interior Spaces
- 1-Story Property
Bedrooms and Bathrooms
- 5 Bedrooms
- 3 Full Bathrooms
Map
Other Move In Ready Homes in Bixby Meadows
About the Builder
- Bixby Meadows
- 15151 S 36th East Ave
- Henson Square
- 3535 E 161st St S
- 161st
- Pecan Ridge Estates
- 14663 S Gary Ave E
- 2968 E 146th Place S
- 14533 S College Ave
- 2985 E 146th St S
- 2841 E 144th Place S
- 2847 E 144th Place S
- 2834 E 144th St S
- 2520 E 161st St S
- Presley Heights - Presley Heights West
- 14270 S Evanston Ave
- 2833 E 142nd St S
- 14272 S Delaware Place
- 14244 S Delaware Place
- 3106 E 141st St S
