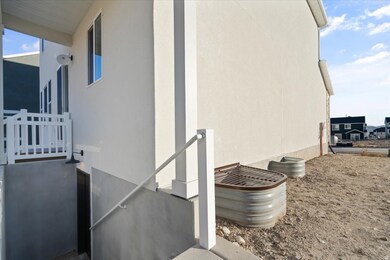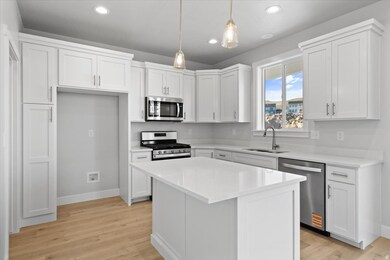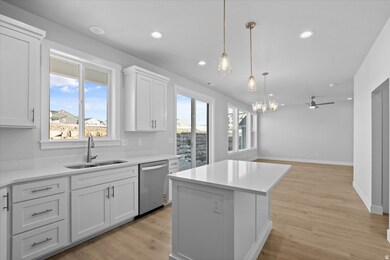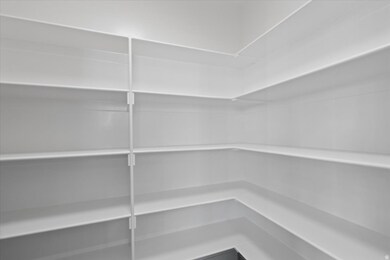3405 E Baywater Eagle Mountain, UT 84005
Estimated payment $3,069/month
Highlights
- New Construction
- 2 Car Attached Garage
- Open Patio
- No HOA
- Walk-In Closet
- Laundry Room
About This Home
This Stansbury is a beautiful 2-story plan, featuring 4 finished bedrooms and 2.5 baths, with the possibility of finishing an additional bedroom or two plus a full bath in the basement. Basement has its own entrance, and plumbing already in place for an ADU (kitchen sink and laundry drains). The laundry room and all 4 bedrooms are located upstairs, and you'll love the 9' ceilings on the main floor! This home includes a number of upgrades, including but not limited to 9' main floor ceilings, backyard patio, beautiful flooring throughout (carpet, LVP), horizontal wrought iron railing, white cabinets, stainless steel appliances including a gas range, and quartz countertops. NO HOA!! Seller will contribute 3% of purchase price towards Buyer's closing costs or rate buydown, only when using Seller's preferred lender. Supra keybox access.
Listing Agent
Andrew Tuttle
The Real Estate Group License #5491231 Listed on: 08/25/2025
Home Details
Home Type
- Single Family
Est. Annual Taxes
- $1,800
Year Built
- Built in 2025 | New Construction
Lot Details
- 5,663 Sq Ft Lot
- Property is zoned Single-Family
Parking
- 2 Car Attached Garage
Home Design
- Stone Siding
- Stucco
Interior Spaces
- 2,820 Sq Ft Home
- 3-Story Property
- Ceiling Fan
- Sliding Doors
- Carpet
- Smart Thermostat
Kitchen
- Gas Range
- Free-Standing Range
- Microwave
- Disposal
Bedrooms and Bathrooms
- 4 Bedrooms
- Walk-In Closet
- Bathtub With Separate Shower Stall
Laundry
- Laundry Room
- Electric Dryer Hookup
Basement
- Basement Fills Entire Space Under The House
- Exterior Basement Entry
Outdoor Features
- Open Patio
Schools
- Black Ridge Elementary School
- Cedar Valley High School
Utilities
- Central Heating and Cooling System
- Natural Gas Connected
Community Details
- No Home Owners Association
- Spring Run Subdivision
Listing and Financial Details
- Home warranty included in the sale of the property
- Assessor Parcel Number 66-837-0513
Map
Home Values in the Area
Average Home Value in this Area
Tax History
| Year | Tax Paid | Tax Assessment Tax Assessment Total Assessment is a certain percentage of the fair market value that is determined by local assessors to be the total taxable value of land and additions on the property. | Land | Improvement |
|---|---|---|---|---|
| 2025 | $1,689 | $191,600 | $191,600 | $0 |
| 2024 | $1,689 | $182,500 | $0 | $0 |
| 2023 | $1,564 | $182,500 | $0 | $0 |
| 2022 | $1,655 | $188,700 | $188,700 | $0 |
| 2021 | $0 | $99,300 | $99,300 | $0 |
Property History
| Date | Event | Price | List to Sale | Price per Sq Ft |
|---|---|---|---|---|
| 11/21/2025 11/21/25 | Pending | -- | -- | -- |
| 08/25/2025 08/25/25 | For Sale | $554,900 | -- | $197 / Sq Ft |
Purchase History
| Date | Type | Sale Price | Title Company |
|---|---|---|---|
| Special Warranty Deed | -- | Northern Title Company |
Source: UtahRealEstate.com
MLS Number: 2107318
APN: 66-837-0513
- 9787 N Aaron Ave Unit 208
- 9829 N Aaron Ave Unit 213
- 9781 N Aaron Ave Unit 207
- 3350 E Baywater
- 9745 N Bridge St
- 9693 N Bridge St
- 9634 N Red Bridge Rd
- 9579 N Bluebell Dr
- 4937 E Lake Vista Dr
- 4043 E Oakland Hills Dr
- 9043 N Cedar Pass Rd
- 9226 N Mount Airey Dr
- 2899 E Lake Vista Dr
- 3006 N Lone Pine St Unit 642
- 3091 N Lone Pine St Unit 413
- 9039 N Mount Airey Dr
- 9051 N Clubhouse Ln
- 4104 E Mount Airey Dr
- 9399 N Vernham Ln
- 9125 N Kilkenny Way






