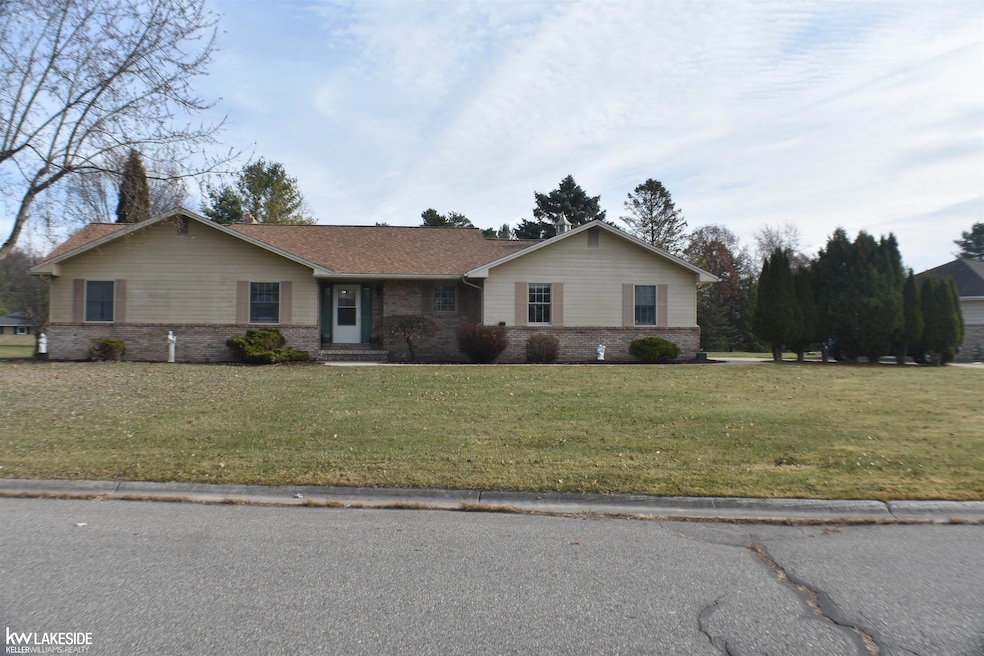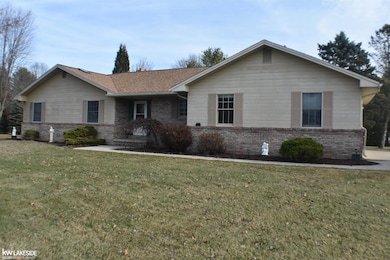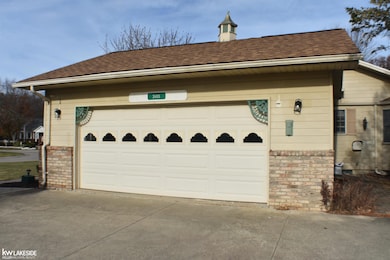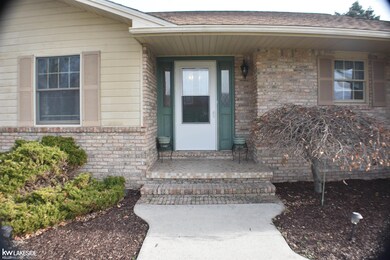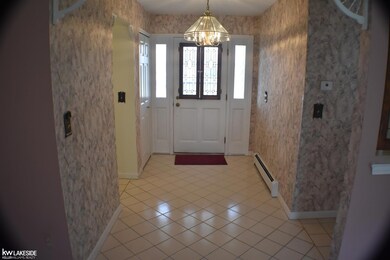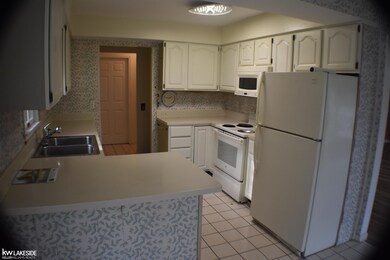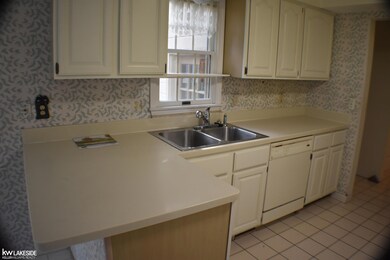Estimated payment $1,902/month
Highlights
- Deck
- 2 Car Garage
- Skylights
- Ranch Style House
- Cul-De-Sac
- Eat-In Kitchen
About This Home
You will find this sprawling brick ranch on a large private lot nestled peacefully in the cul-de-sac of this dead end street. But the homes desirable private location, & outstanding school system is just the beginning of its amazing value. NEW ROOF in 2023. All NEW PLANK FLOORING in the living rm & all 3 bedrms done in 2025. NEW TREXS DECK in 2025 which is accessible thru the double-wide french doors of the master bedrm providing lots of light and an amazing view of your large private lot every morning when you wake up. This spacious master bedrm. also has a very generous WALK-IN CLOSET & a private bath that you wouldn't have to share with the kids. The shared bathroom off the hallway has some unique fixtures & a SKYLIGHT that luminated this bathroom - which is connected to the second bedroom by a pocket door. The large living room is well lit by the large dual picture windows overlooking the back yard, and the COZY FIREPLACE will be relaxing during cold Michigan winters. The convenience of a FIRST FLOOR LAUNDRY with extra countertop, a sunny window & storage cabinets, & the washer & dryer stay. The kitchen includes ALL THE APPLIANCES (stove, frig, micro wave, dishwasher) & a bright, cheerful large eating area. The basement has a possible 4th bedrm, a FULL BATH & is part. finished with carpet & makes an excellent entertaining area. The whole house fan & ceiling fans thruout the home will keep you cool during the summer months. The 2 car ATTACHED GARAGE will provide you with storage - and additional storage can be found in the SHED. This aggressively priced home is waiting for you so schedule a showing today - and keys are available at closing.
Listing Agent
Keller Williams Realty Lakeside License #MISPE-6501238066 Listed on: 11/25/2025

Home Details
Home Type
- Single Family
Est. Annual Taxes
Year Built
- Built in 1991
Lot Details
- 7,405 Sq Ft Lot
- Lot Dimensions are 125 x 160
- Cul-De-Sac
- Street terminates at a dead end
Home Design
- Ranch Style House
- Brick Exterior Construction
- Poured Concrete
Interior Spaces
- Whole House Fan
- Ceiling Fan
- Skylights
- Gas Fireplace
- Living Room with Fireplace
Kitchen
- Eat-In Kitchen
- Oven or Range
- Microwave
- Dishwasher
- Disposal
Flooring
- Laminate
- Ceramic Tile
Bedrooms and Bathrooms
- 3 Bedrooms
- Walk-In Closet
- 3 Full Bathrooms
Laundry
- Dryer
- Washer
Partially Finished Basement
- Basement Fills Entire Space Under The House
- Sump Pump
Parking
- 2 Car Garage
- Garage Door Opener
Outdoor Features
- Deck
- Shed
Utilities
- Vented Exhaust Fan
- Baseboard Heating
- Heating System Uses Natural Gas
- Gas Water Heater
Community Details
- White Pines Estates #1 Subdivision
Listing and Financial Details
- Assessor Parcel Number 13-780-000-7000
Map
Home Values in the Area
Average Home Value in this Area
Tax History
| Year | Tax Paid | Tax Assessment Tax Assessment Total Assessment is a certain percentage of the fair market value that is determined by local assessors to be the total taxable value of land and additions on the property. | Land | Improvement |
|---|---|---|---|---|
| 2025 | $2,164 | $165,700 | $0 | $0 |
| 2024 | $1,536 | $137,200 | $0 | $0 |
| 2023 | $1,411 | $123,500 | $0 | $0 |
| 2022 | $2,038 | $116,000 | $0 | $0 |
| 2021 | $1,971 | $114,000 | $0 | $0 |
| 2020 | $1,975 | $102,700 | $10,600 | $92,100 |
| 2019 | $1,822 | $103,600 | $0 | $0 |
| 2018 | $1,887 | $93,600 | $0 | $0 |
| 2016 | $1,313 | $92,800 | $0 | $0 |
| 2015 | -- | $91,300 | $10,600 | $80,700 |
| 2014 | -- | $79,000 | $10,600 | $68,400 |
| 2013 | -- | $70,000 | $0 | $0 |
Property History
| Date | Event | Price | List to Sale | Price per Sq Ft |
|---|---|---|---|---|
| 11/25/2025 11/25/25 | For Sale | $324,900 | -- | $112 / Sq Ft |
Purchase History
| Date | Type | Sale Price | Title Company |
|---|---|---|---|
| Quit Claim Deed | -- | None Listed On Document | |
| Quit Claim Deed | -- | None Listed On Document |
Source: Michigan Multiple Listing Service
MLS Number: 50195066
APN: 13-780-0007-000
- 5148 Ivy Ln
- 1790 Saint Clair Hwy
- 1224 S 15th St
- 440 Delaware St
- 414 Delaware St
- 1805 Clinton Ave
- 2125 S Delano St
- 925 Whiting St
- 3633 Rattle Run Rd
- 89 Wauketa Ave
- 2028 Riverview Dr
- 1637 S Riverside Ave Unit E45
- 1627 S Riverside Ave
- 1840 Ash St
- 1464 S Riverside Ave
- 247 S Carney Dr
- 3 Riley Rd
- 231 S Carney Dr
- 815 S 7th St
- 615 S 8th St
- 1637 S Riverside Ave Unit Clairview Condo #7
- 1124 Clinton Ave
- 106 S Carney Dr
- 575 N Riverside Ave
- 936 Brown St
- 1970 River Rd
- 1817 River Rd
- 1210-1470 Aspen Dr
- 7700 Trumble Rd
- 310 S Belle River Ave
- 552 S Main St Unit 1
- 336 Chartier
- 3991 Brookstone Place
- 3345 Military St
- 2060 Parkdale Dr
- 2900 Golden Crest Ct
- 2312 12th St
- 2455 Military St Unit 5
- 1905 16th St Unit 1
- 1104 Minnie St
