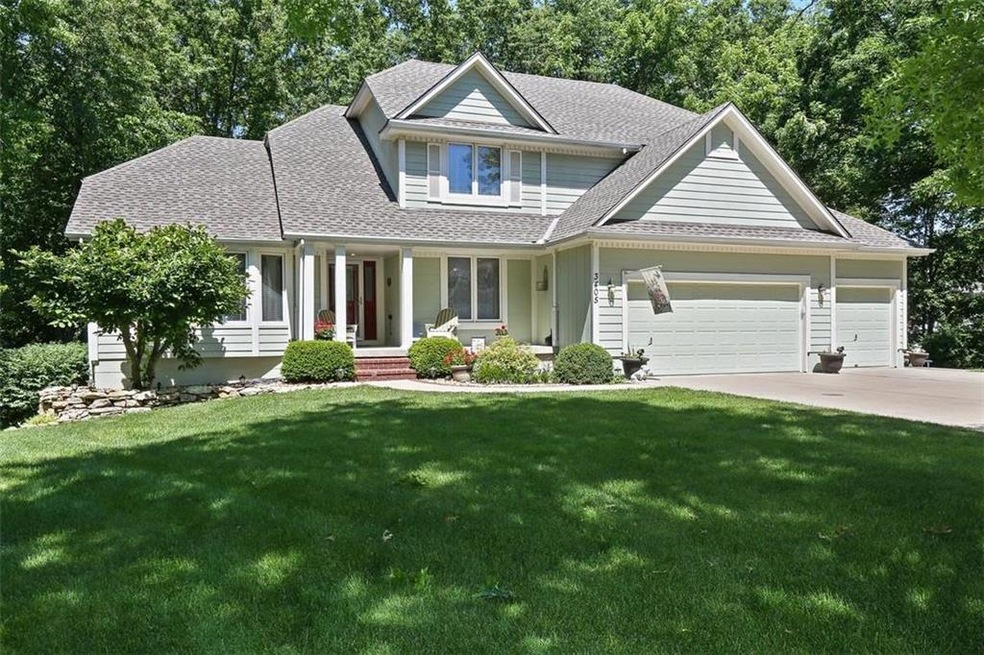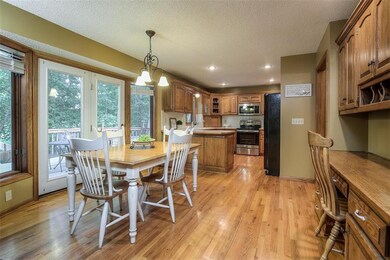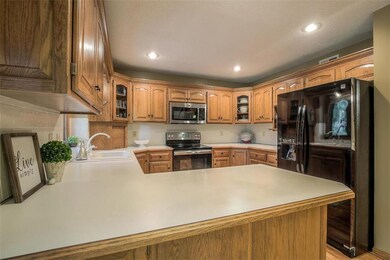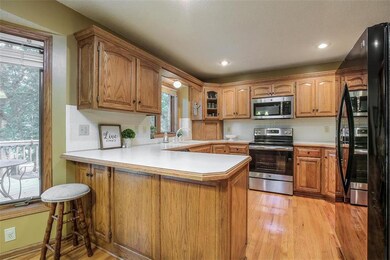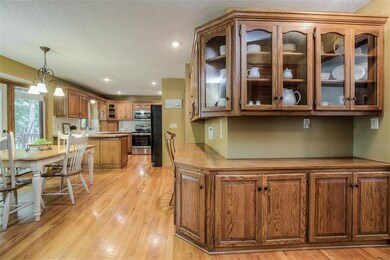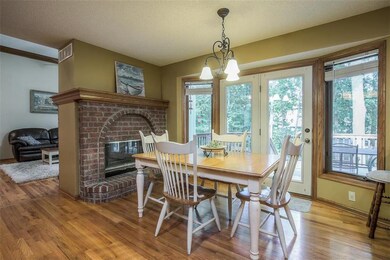
3405 NW Pink Hill Cir Blue Springs, MO 64015
Little Blue NeighborhoodHighlights
- 32,670 Sq Ft lot
- Deck
- Hearth Room
- James Lewis Elementary School Rated A-
- Great Room with Fireplace
- Recreation Room
About This Home
As of May 2019Stunning 5 Bed/4 Bath home located in the quiet gated community of Burr Oak Estates. This lovely home offers a Master Bedroom and Laundry on the Main Level. The Upper Level includes 2nd Master w/ private Bathroom, 2 additional Bedrooms, an additional Bathroom and a versatile loft. The Kitchen offers a great amount of cabinet space w/ large window that overlooks deck & scenic backyard. Solid oak throughout. Spacious great room that includes see through fireplace into the Kitchen. Roomy Walkout Lower Level that includes wet bar & Recreation Room. 3 Car Garage. Raised Deck and Patio that faces scenic wooded Backyard that also includes shed for extra storage space.
Last Agent to Sell the Property
Van Noy Real Estate License #2003002907 Listed on: 09/20/2018
Home Details
Home Type
- Single Family
Est. Annual Taxes
- $3,338
Year Built
- Built in 1995
Lot Details
- 0.75 Acre Lot
- Lot Dimensions are 191x194x82x180
- Level Lot
- Many Trees
HOA Fees
- $17 Monthly HOA Fees
Parking
- 3 Car Attached Garage
- Front Facing Garage
- Garage Door Opener
Home Design
- Traditional Architecture
- Composition Roof
- Wood Siding
Interior Spaces
- Wet Bar: Shower Only, Wood Floor, Walk-In Closet(s), Built-in Features, Carpet, Wet Bar, Ceiling Fan(s), Shower Over Tub, Granite Counters, Double Vanity, Separate Shower And Tub, Skylight(s), Whirlpool Tub, Vinyl, Fireplace, Kitchen Island
- Central Vacuum
- Built-In Features: Shower Only, Wood Floor, Walk-In Closet(s), Built-in Features, Carpet, Wet Bar, Ceiling Fan(s), Shower Over Tub, Granite Counters, Double Vanity, Separate Shower And Tub, Skylight(s), Whirlpool Tub, Vinyl, Fireplace, Kitchen Island
- Vaulted Ceiling
- Ceiling Fan: Shower Only, Wood Floor, Walk-In Closet(s), Built-in Features, Carpet, Wet Bar, Ceiling Fan(s), Shower Over Tub, Granite Counters, Double Vanity, Separate Shower And Tub, Skylight(s), Whirlpool Tub, Vinyl, Fireplace, Kitchen Island
- Skylights
- See Through Fireplace
- Shades
- Plantation Shutters
- Drapes & Rods
- Great Room with Fireplace
- 2 Fireplaces
- Family Room
- Formal Dining Room
- Recreation Room
- Loft
- Fire and Smoke Detector
Kitchen
- Hearth Room
- Electric Oven or Range
- Cooktop
- Dishwasher
- Granite Countertops
- Laminate Countertops
Flooring
- Wood
- Wall to Wall Carpet
- Linoleum
- Laminate
- Stone
- Ceramic Tile
- Luxury Vinyl Plank Tile
- Luxury Vinyl Tile
Bedrooms and Bathrooms
- 5 Bedrooms
- Primary Bedroom on Main
- Cedar Closet: Shower Only, Wood Floor, Walk-In Closet(s), Built-in Features, Carpet, Wet Bar, Ceiling Fan(s), Shower Over Tub, Granite Counters, Double Vanity, Separate Shower And Tub, Skylight(s), Whirlpool Tub, Vinyl, Fireplace, Kitchen Island
- Walk-In Closet: Shower Only, Wood Floor, Walk-In Closet(s), Built-in Features, Carpet, Wet Bar, Ceiling Fan(s), Shower Over Tub, Granite Counters, Double Vanity, Separate Shower And Tub, Skylight(s), Whirlpool Tub, Vinyl, Fireplace, Kitchen Island
- Double Vanity
- Whirlpool Bathtub
- Shower Only
Laundry
- Laundry Room
- Laundry on main level
Finished Basement
- Walk-Out Basement
- Basement Fills Entire Space Under The House
- Sub-Basement: Bathroom 3, Bedroom 5
- Bedroom in Basement
Outdoor Features
- Deck
- Enclosed Patio or Porch
Schools
- Sunny Pointe Elementary School
- Blue Springs High School
Utilities
- Cooling Available
- Heat Pump System
Community Details
- Burr Oak Estates Subdivision
Listing and Financial Details
- Assessor Parcel Number 24-830-16-39-00-0-00-000
Ownership History
Purchase Details
Home Financials for this Owner
Home Financials are based on the most recent Mortgage that was taken out on this home.Purchase Details
Similar Homes in Blue Springs, MO
Home Values in the Area
Average Home Value in this Area
Purchase History
| Date | Type | Sale Price | Title Company |
|---|---|---|---|
| Warranty Deed | -- | Platinum Title Llc | |
| Corporate Deed | -- | -- |
Mortgage History
| Date | Status | Loan Amount | Loan Type |
|---|---|---|---|
| Open | $272,000 | Adjustable Rate Mortgage/ARM | |
| Previous Owner | $100,000 | Credit Line Revolving | |
| Previous Owner | $30,000 | Unknown |
Property History
| Date | Event | Price | Change | Sq Ft Price |
|---|---|---|---|---|
| 08/08/2025 08/08/25 | Pending | -- | -- | -- |
| 07/30/2025 07/30/25 | Price Changed | $585,000 | -1.7% | $153 / Sq Ft |
| 07/07/2025 07/07/25 | For Sale | $595,000 | 0.0% | $156 / Sq Ft |
| 06/26/2025 06/26/25 | Pending | -- | -- | -- |
| 06/26/2025 06/26/25 | For Sale | $595,000 | +71.2% | $156 / Sq Ft |
| 05/31/2019 05/31/19 | Sold | -- | -- | -- |
| 04/01/2019 04/01/19 | Pending | -- | -- | -- |
| 03/31/2019 03/31/19 | Price Changed | $347,500 | -0.7% | $87 / Sq Ft |
| 01/29/2019 01/29/19 | Price Changed | $350,000 | -1.4% | $88 / Sq Ft |
| 12/14/2018 12/14/18 | Price Changed | $354,950 | -1.1% | $89 / Sq Ft |
| 11/13/2018 11/13/18 | Price Changed | $359,000 | -1.6% | $90 / Sq Ft |
| 10/11/2018 10/11/18 | Price Changed | $364,900 | -3.7% | $91 / Sq Ft |
| 09/20/2018 09/20/18 | For Sale | $379,000 | -- | $95 / Sq Ft |
Tax History Compared to Growth
Tax History
| Year | Tax Paid | Tax Assessment Tax Assessment Total Assessment is a certain percentage of the fair market value that is determined by local assessors to be the total taxable value of land and additions on the property. | Land | Improvement |
|---|---|---|---|---|
| 2024 | $3,986 | $58,110 | $9,221 | $48,889 |
| 2023 | $3,903 | $58,109 | $8,677 | $49,432 |
| 2022 | $4,172 | $54,340 | $4,818 | $49,522 |
| 2021 | $4,171 | $54,340 | $4,818 | $49,522 |
| 2020 | $3,850 | $49,419 | $4,818 | $44,601 |
| 2019 | $3,721 | $49,419 | $4,818 | $44,601 |
| 2018 | $3,338 | $43,010 | $4,193 | $38,817 |
| 2017 | $3,240 | $43,010 | $4,193 | $38,817 |
| 2016 | $3,240 | $41,933 | $6,783 | $35,150 |
| 2014 | $3,081 | $39,670 | $6,341 | $33,329 |
Agents Affiliated with this Home
-

Seller's Agent in 2025
YFA Team
Your Future Address, LLC
(913) 220-3260
439 Total Sales
-

Seller Co-Listing Agent in 2025
Aaron Leib
Your Future Address, LLC
(816) 257-6749
209 Total Sales
-

Seller's Agent in 2019
David Van Noy Jr.
Van Noy Real Estate
(816) 536-7653
1 in this area
293 Total Sales
-
C
Buyer's Agent in 2019
Cindy Middleton
RE/MAX Premier Properties
(816) 210-5491
1 in this area
54 Total Sales
Map
Source: Heartland MLS
MLS Number: 2130871
APN: 24-830-16-39-00-0-00-000
- 3209 S Thornbird Ave
- 22812 E Bradford Lane Ct
- 3337 S Victoria Dr
- 22810 SW Hampton Ct
- 22513 E 33rd Street Ct S
- 4505 NW Bittersweet Ln
- 3713 NW Windburn Dr
- 3403 S R D Mize Rd
- 2437 NW Sunnyvale Ct
- 2433 NW Sunnyvale Ct
- 2403 NW Cove Dr
- 2413 NW Sunnyvale Ct
- 2429 NW Sunnyvale Ct
- The Redbud Plan at Sunny Pointe - Sunny Pointe Villas
- The Brenner Plan at Sunny Pointe - Sunny Pointe Villas
- 3824 NW Chapman Dr
- 22808 E 28th Terrace Ct
- 2200 NW Harbor Place
- 3616 NW Anchor Ct
- 2109 NW Hidden Pointe Ct
