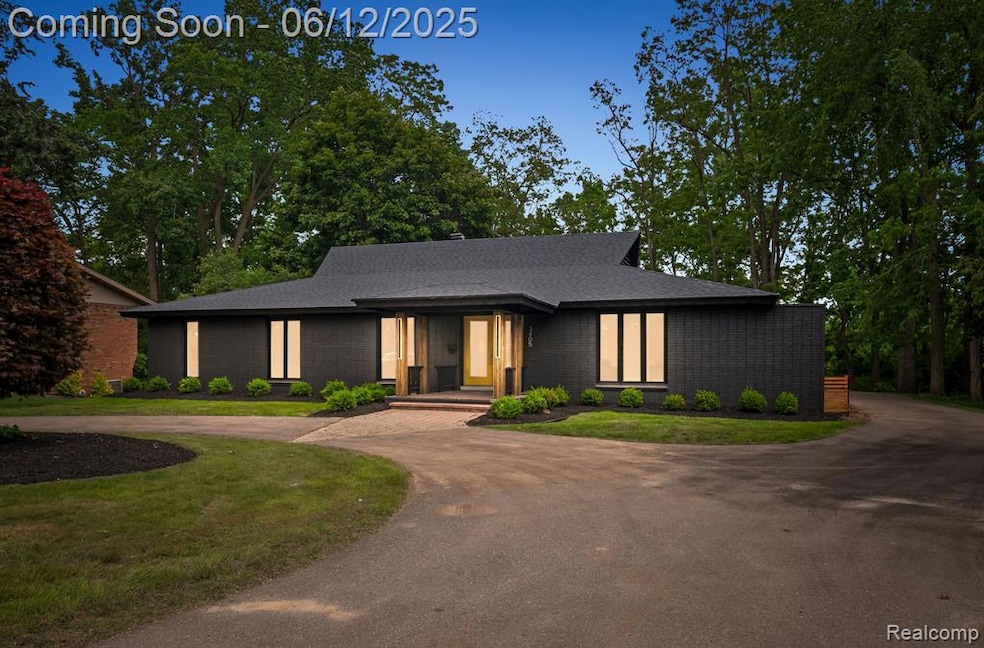
$760,000
- 2 Beds
- 2.5 Baths
- 1,039 Sq Ft
- 2665 Middlebelt Rd
- West Bloomfield, MI
A jewel box of a smaller home to appreciate as-is or build on to, this stunning 2-bedroom, 2 and a half-bathroom ranch home! Designed for the home chef, the kitchen features an induction cooktop, maple cabinets, a full walk-in pantry, a wall oven and microwave, and a Bosch dishwasher with a custom maple panel. Gorgeous maple floors add warmth throughout. A newer furnace adds peace of mind. The
Anthony Djon Anthony Djon Luxury Real Estate
