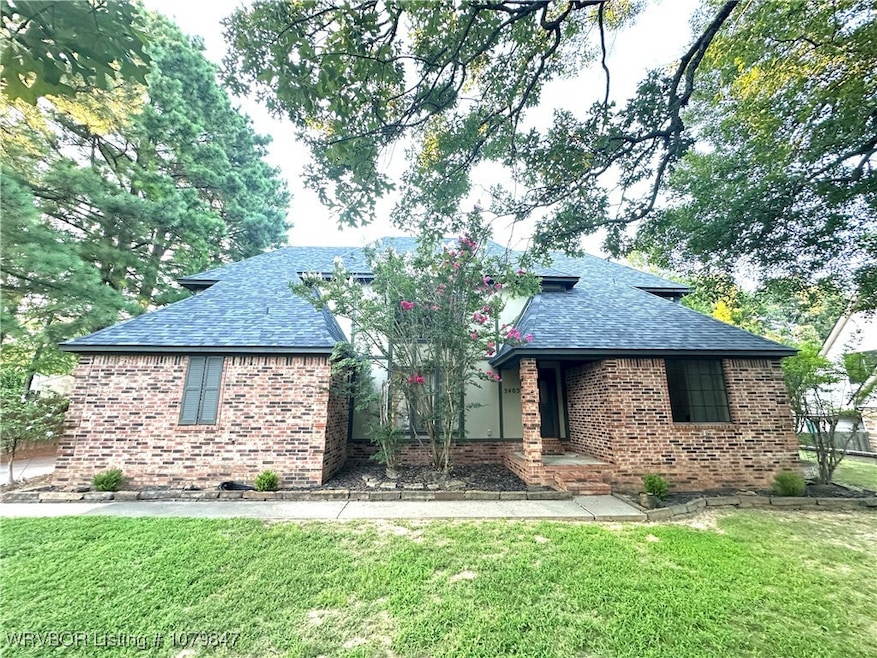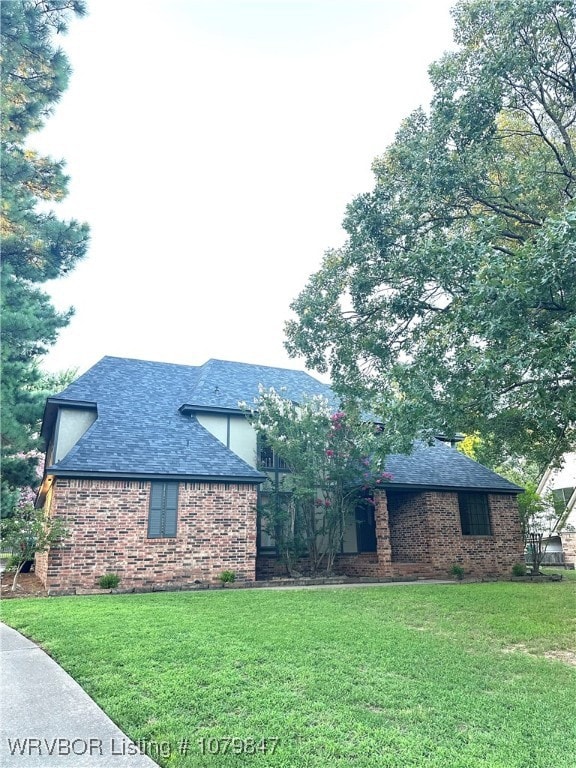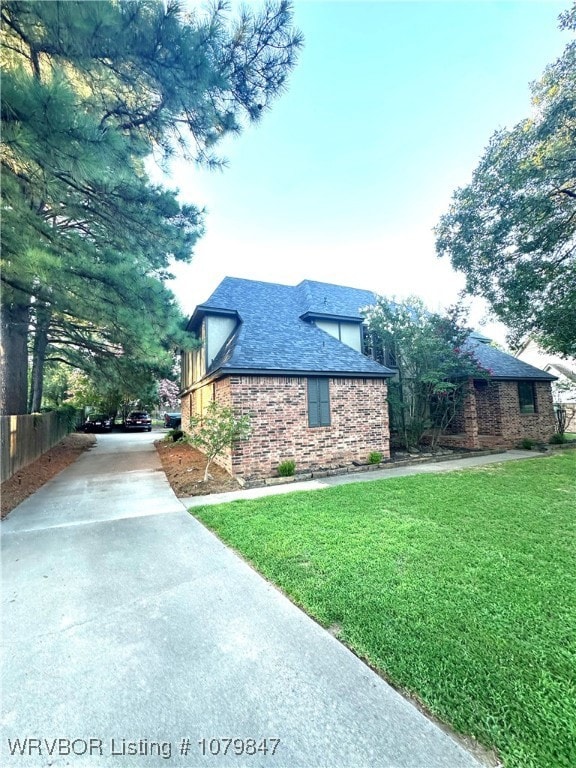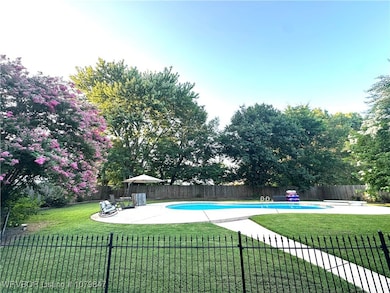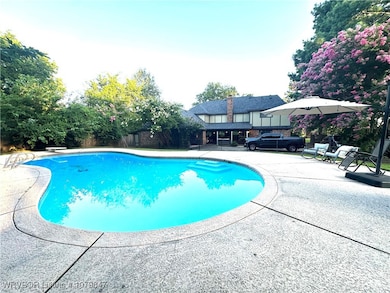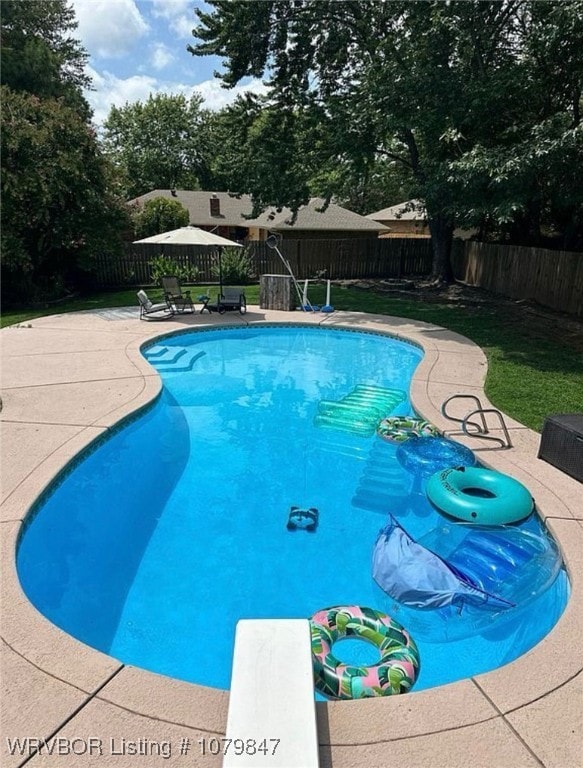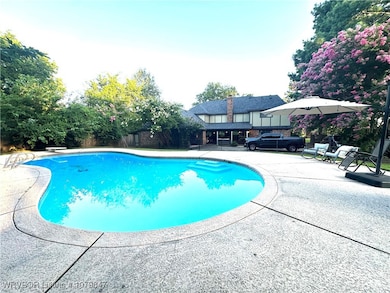3405 Ramsgate Way Fort Smith, AR 72908
Fianna Hills NeighborhoodEstimated payment $3,043/month
Highlights
- In Ground Pool
- Wood Burning Stove
- Attic
- Elmer H. Cook Elementary School Rated A-
- Tudor Architecture
- Granite Countertops
About This Home
Don’t miss this incredible opportunity to own a stunning five-bedroom, three-and-a-half-bath home in the prestigious Fianna Hills neighborhood. This home offers a warm and inviting space, perfect for family living. It boasts a large, private backyard and covered patio with a heated chlorine in ground swimming pool, a spacious and updated kitchen with granite countertops and all-new stainless-steel appliances, high ceilings in the living area with a cozy wood burning rock fire place, open-concept living area, a wine cellar where you can store and showcase your wine collection, new flooring, amazing stair case, a lot of storage areas, new granite counter tops, and new roof. Come check it out.
Listing Agent
Sagely & Edwards Realtors License #SA00077344 Listed on: 03/26/2025
Home Details
Home Type
- Single Family
Est. Annual Taxes
- $2,347
Year Built
- Built in 1984
Lot Details
- 0.42 Acre Lot
- Lot Dimensions are 82'x199'
- Back Yard Fenced
- Landscaped
- Level Lot
Home Design
- Tudor Architecture
- Brick or Stone Mason
- Slab Foundation
- Shingle Roof
- Architectural Shingle Roof
- Vinyl Siding
- Masonite
Interior Spaces
- 3,257 Sq Ft Home
- 2-Story Property
- Built-In Features
- Ceiling Fan
- Wood Burning Stove
- Wood Burning Fireplace
- Double Pane Windows
- Blinds
- Family Room with Fireplace
- Storage
- Washer and Electric Dryer Hookup
- Attic
Kitchen
- Oven
- Built-In Microwave
- Dishwasher
- Granite Countertops
- Tile Countertops
- Disposal
Flooring
- Carpet
- Ceramic Tile
Bedrooms and Bathrooms
- 5 Bedrooms
- Split Bedroom Floorplan
- Walk-In Closet
Parking
- Attached Garage
- Garage Door Opener
- Driveway
Outdoor Features
- In Ground Pool
- Covered Patio or Porch
Location
- City Lot
Schools
- Cook Elementary School
- Ramsey Middle School
- Southside High School
Utilities
- Central Heating and Cooling System
- Heating System Uses Gas
- Gas Water Heater
- Fiber Optics Available
- Cable TV Available
Community Details
- Fianna Hills Ix X Xi Subdivision
Listing and Financial Details
- Tax Lot 1136
- Assessor Parcel Number 12661-1136-00000-00
Map
Home Values in the Area
Average Home Value in this Area
Tax History
| Year | Tax Paid | Tax Assessment Tax Assessment Total Assessment is a certain percentage of the fair market value that is determined by local assessors to be the total taxable value of land and additions on the property. | Land | Improvement |
|---|---|---|---|---|
| 2024 | $2,620 | $50,940 | $8,000 | $42,940 |
| 2023 | $2,347 | $50,940 | $8,000 | $42,940 |
| 2022 | $2,271 | $50,940 | $8,000 | $42,940 |
| 2021 | $2,145 | $50,940 | $8,000 | $42,940 |
| 2020 | $2,145 | $50,940 | $8,000 | $42,940 |
| 2019 | $2,145 | $46,080 | $8,000 | $38,080 |
| 2018 | $2,170 | $46,080 | $8,000 | $38,080 |
| 2017 | $1,929 | $46,080 | $8,000 | $38,080 |
| 2016 | $2,279 | $46,080 | $8,000 | $38,080 |
| 2015 | $1,929 | $46,080 | $8,000 | $38,080 |
| 2014 | $1,929 | $43,400 | $5,000 | $38,400 |
Property History
| Date | Event | Price | List to Sale | Price per Sq Ft | Prior Sale |
|---|---|---|---|---|---|
| 08/07/2025 08/07/25 | Price Changed | $539,000 | -0.9% | $165 / Sq Ft | |
| 07/25/2025 07/25/25 | Price Changed | $544,000 | -0.9% | $167 / Sq Ft | |
| 03/26/2025 03/26/25 | For Sale | $549,000 | +82.9% | $169 / Sq Ft | |
| 06/03/2021 06/03/21 | Sold | $300,100 | +0.7% | $92 / Sq Ft | View Prior Sale |
| 05/04/2021 05/04/21 | Pending | -- | -- | -- | |
| 05/03/2021 05/03/21 | For Sale | $298,000 | -- | $91 / Sq Ft |
Purchase History
| Date | Type | Sale Price | Title Company |
|---|---|---|---|
| Warranty Deed | $300,100 | Waco Title | |
| Warranty Deed | $300,100 | Waco Title Co | |
| Interfamily Deed Transfer | -- | None Available |
Mortgage History
| Date | Status | Loan Amount | Loan Type |
|---|---|---|---|
| Open | $240,080 | New Conventional | |
| Closed | $240,080 | New Conventional |
Source: Western River Valley Board of REALTORS®
MLS Number: 1079847
APN: 12661-1136-00000-00
- 3409 Ramsgate Way
- 3308 Ramsgate Way
- 10307 Stoneleige St
- 10520 Castleton St
- 3301 Royal Scots Way
- 3209 Royal Scots Way
- 3509 Royal Scots Way
- 10301 Stoneleige St
- 3017 Canongate Way
- 3005 Chelsea Mead
- 3509 Coventry Ln
- 10101 Stephens Ct
- 3504 Glen Flora Way
- 3512 Glen Flora Way
- 10413 Seven Oaks Rd
- 3801 Webb Way
- 3523 Muirfield Cir
- 9717 Thistle Ct
- 9705 Muirfield Cir
- 10009 Jenny Lind Rd
- 2881 Oakview Rd
- 9207 Highway 71 S Unit 10
- 9207 Highway 71 S Unit 11
- 8817 S 28th St
- 1429 Willowbrook Cir
- 8409 S 35th Terrace
- 9820 Mylea Cir
- 1200 Fianna Pl Ct
- 7500 Jenny Lind Rd
- 10100 Talavera Trail
- 10108 Talavera Trail
- 8916 Cambria Cir
- 8909 Cambria Cir
- 8815 Bainbridge Ct
- 612 Ridge Point Dr
- 11626 Maplewood Dr
- 400 Bordeaux Cir
- 320 Chateau Dr
- 7114 Texas Rd
- 5301 Geren Rd
