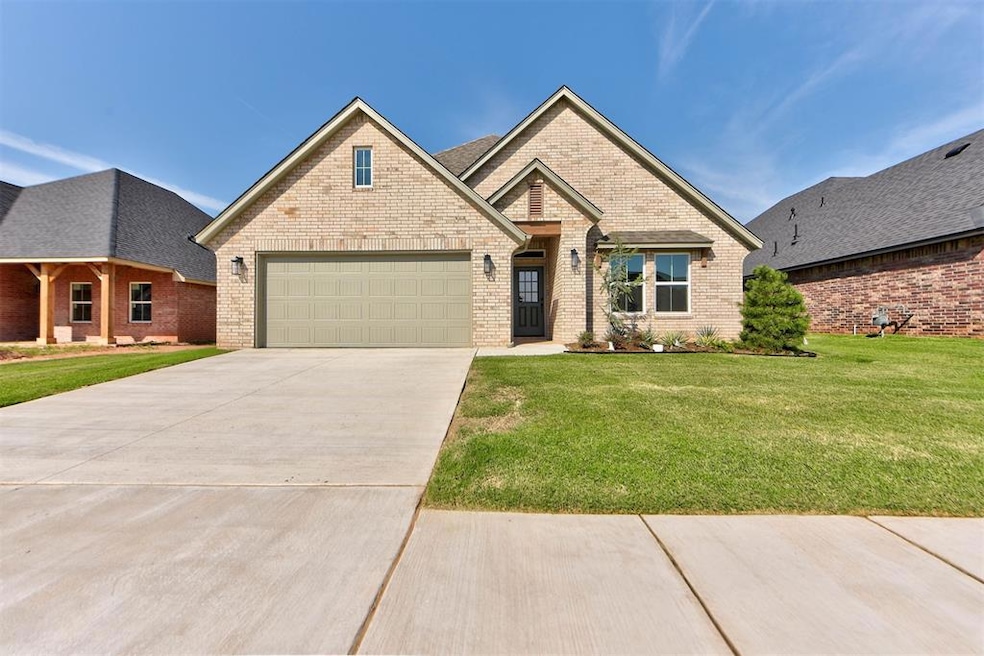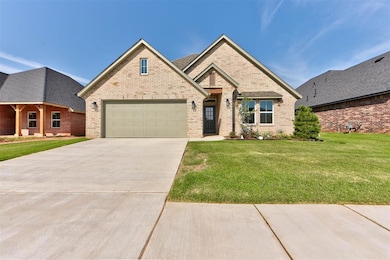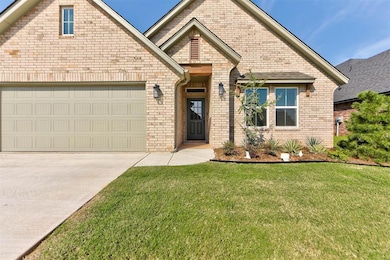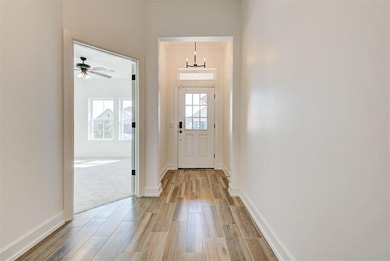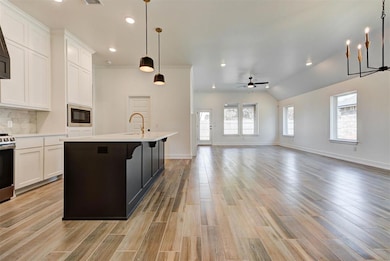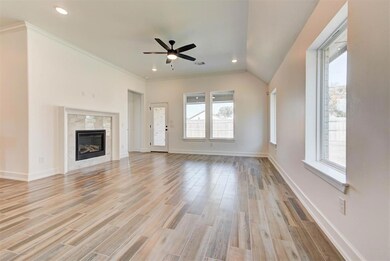Estimated payment $2,118/month
Highlights
- Modern Farmhouse Architecture
- Wood Flooring
- Covered Patio or Porch
- Myers Elementary School Rated A-
- Bonus Room
- Walk-In Pantry
About This Home
The Boston, situated in Castlewood Trails, is a part of the highly desirable Yukon school district and features the After 5 design package. This home sits on a 0.15 acre lot and features extra storage space in the garage, and a messy kitchen! The entry opens up to an open kitchen, and dining room with a large island, walk in pantry, pull out drawers, pull out trash and Energy Star appliances. The living room has a cozy fireplace with large windows overlooking the back covered porch. Nestled in the far end of the home, the primary suite provides a luxurious escape with a lavish bath featuring a walk in shower, 6ft tub, and a massive walk in closet. The other 3 bedrooms have ample space and share two full baths. The laundry room has some extra storage and a drying rod. Some other features include a smart home system, a healthy air filtration system, a tankless water heater, and sprinkler system. This Zero Energy Ready Home is unrivaled among other energy-efficient homes with its superior design and construction. Adhering to the highest standards for energy efficiency, comfort, and air quality, it promises long-term savings. Some innovations include a thermal enclosure with 2"x6" walls and spray foam insulation, water and moisture barrier, high-performance windows, a perfectly sized HVAC system, post-tensioned foundation and so much more.
Home Details
Home Type
- Single Family
Year Built
- Built in 2025 | Under Construction
Lot Details
- 6,534 Sq Ft Lot
- East Facing Home
- Interior Lot
- Sprinkler System
HOA Fees
- $33 Monthly HOA Fees
Parking
- 2 Car Attached Garage
- Garage Door Opener
- Driveway
Home Design
- Modern Farmhouse Architecture
- Craftsman Architecture
- Pillar, Post or Pier Foundation
- Brick Frame
- Composition Roof
Interior Spaces
- 2,126 Sq Ft Home
- 1-Story Property
- Ceiling Fan
- Self Contained Fireplace Unit Or Insert
- Metal Fireplace
- Bonus Room
- Utility Room with Study Area
- Laundry Room
- Attic Vents
Kitchen
- Walk-In Pantry
- Electric Oven
- Gas Range
- Free-Standing Range
- Recirculated Exhaust Fan
- Microwave
- Dishwasher
- Disposal
Flooring
- Wood
- Carpet
- Tile
Bedrooms and Bathrooms
- 4 Bedrooms
- 3 Full Bathrooms
Outdoor Features
- Covered Patio or Porch
- Rain Gutters
Schools
- Myers Elementary School
- Yukon Middle School
- Yukon High School
Utilities
- Central Heating and Cooling System
- Programmable Thermostat
- Tankless Water Heater
- High Speed Internet
- Cable TV Available
Community Details
- Association fees include maintenance common areas
- Mandatory home owners association
Listing and Financial Details
- Legal Lot and Block 2 / 33
Map
Home Values in the Area
Average Home Value in this Area
Tax History
| Year | Tax Paid | Tax Assessment Tax Assessment Total Assessment is a certain percentage of the fair market value that is determined by local assessors to be the total taxable value of land and additions on the property. | Land | Improvement |
|---|---|---|---|---|
| 2025 | $70 | $581 | $581 | -- |
| 2024 | -- | $581 | $581 | -- |
Property History
| Date | Event | Price | List to Sale | Price per Sq Ft |
|---|---|---|---|---|
| 11/24/2025 11/24/25 | Price Changed | $399,900 | -2.2% | $188 / Sq Ft |
| 11/14/2025 11/14/25 | Price Changed | $408,700 | -0.5% | $192 / Sq Ft |
| 10/30/2025 10/30/25 | Price Changed | $410,700 | -0.5% | $193 / Sq Ft |
| 10/17/2025 10/17/25 | Price Changed | $412,700 | -0.5% | $194 / Sq Ft |
| 09/12/2025 09/12/25 | Price Changed | $414,700 | -0.8% | $195 / Sq Ft |
| 09/05/2025 09/05/25 | Price Changed | $417,900 | 0.0% | $197 / Sq Ft |
| 09/05/2025 09/05/25 | Price Changed | $417,905 | +0.2% | $197 / Sq Ft |
| 04/29/2025 04/29/25 | For Sale | $417,200 | -- | $196 / Sq Ft |
Purchase History
| Date | Type | Sale Price | Title Company |
|---|---|---|---|
| Special Warranty Deed | $70,500 | Chicago Title | |
| Special Warranty Deed | $70,500 | Chicago Title |
Mortgage History
| Date | Status | Loan Amount | Loan Type |
|---|---|---|---|
| Open | $328,379 | Construction |
Source: MLSOK
MLS Number: 1167383
APN: 090153661
- 3401 Slate River Dr
- 3409 Slate River Dr
- 3333 Slate River Dr
- 3329 Slate River Dr
- 3332 Slate River Dr
- 3325 Slate River Dr
- 3328 Slate River Dr
- 3321 Slate River Dr
- 3313 Gunnison River Dr
- 10512 NW 33rd Place
- 3513 Slate River Dr
- 10501 NW 33rd St
- 10636 NW 34th Terrace
- 10556 NW 35th St
- 10648 NW 35th St
- 3301 Piney River Dr
- 3208 Piney River Dr
- 3305 Piney River Dr
- 3309 Piney River Dr
- 3220 Piney River Dr
- 3512 Slate River Dr
- 3217 Bishop Rock Place
- 10633 NW 34th Terrace
- 10633 NW 34th St
- 10652 NW 33rd St
- 3623 Vanguard Dr
- 10529 NW 32nd St
- 10512 NW 35th St
- 3629 Vanguard Dr
- 3201 Mount Nebo Dr
- 3134 Mount Nebo Dr
- 3232 Mount Nebo Dr
- 14604 Rochefort Ln
- 10616 NW 40th Terrace
- 2765 Alice Way
- 10201 NW 28th Terrace
- 10521 NW 41st St
- 10232 NW 28th Terrace
- 400 Amanda Dr
- 616 Morningside Dr
