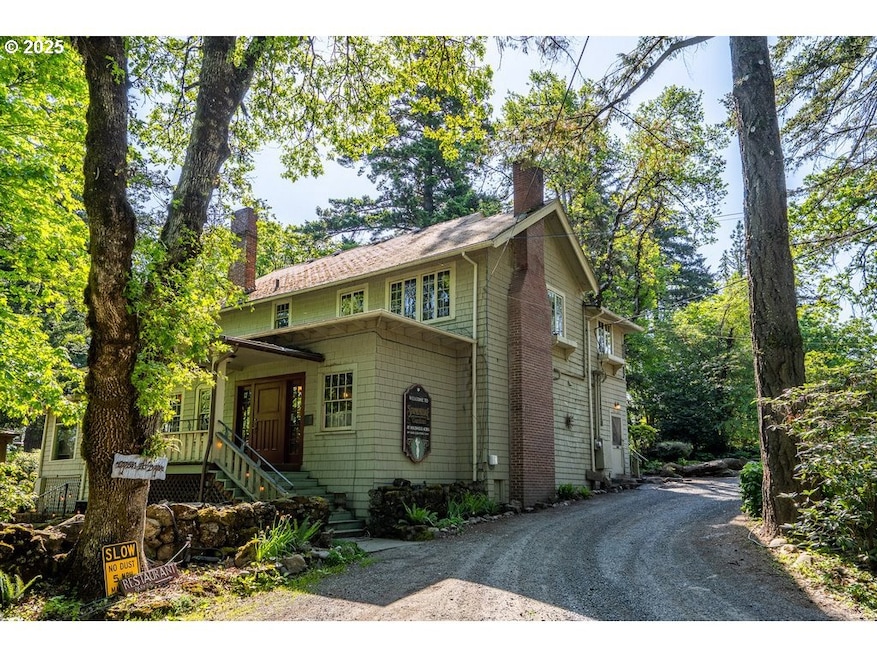Historic Farmhouse on 6.34 Acres of Prime Commercial Property in Hood River, OR- Welcome to Stonehedge Gardens, a unique and irreplaceable opportunity within the Hood River city limits. Originally built by the Skene family, founders of a prominent Portland lumber mill, this beautifully remodeled farmhouse blends rich history with modern amenities on a sprawling 6.4-acre lot zoned for commercial use. Tucked away just minutes from downtown and I-84, Stonehedge offers total seclusion, making it perfect for business ventures, residential development, or an exclusive private estate. Stonehedge has been a beloved landmark since its transformation into a premier inn and event space in the late 1970s. Previous owners have lovingly restored and expanded the property, adding timeless features like stone terraces, walkways, and the stunning event grotto. Whether you envision continuing its legacy as a boutique hospitality venue, developing residential lots, or establishing your dream business surrounded by natural beauty, Stonehedge Gardens is truly a once-in-a-lifetime offering.Features:-Commercial renovations including kitchen, wine cellar, bar, and event spaces-Beautiful terraced patios, mature evergreen trees, lush gardens-Private grotto area perfect for weddings, parties and events-Total seclusion just minutes off the freeway and a stone’s throw from downtown Hood River-Direct access to mountain biking trails-Proximity to schools, hospitals, restaurants, and recreational amenities. Development Potential:-Continue as a thriving event space, restaurant, or boutique inn-Redevelop into a residential community or custom home sites-Ideal for a business headquarters with a lush, secluded environment. Seller carried financing available upon approval.







