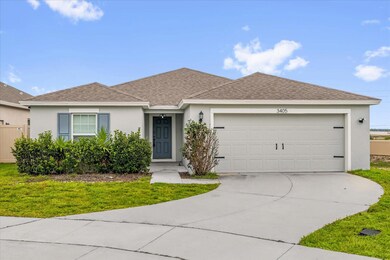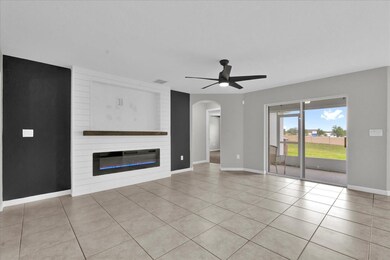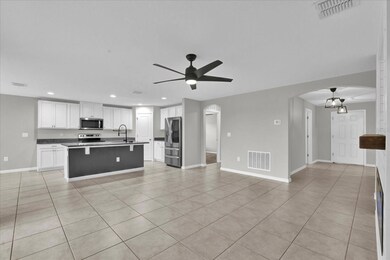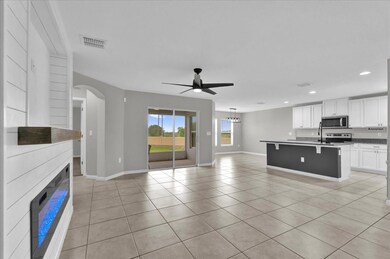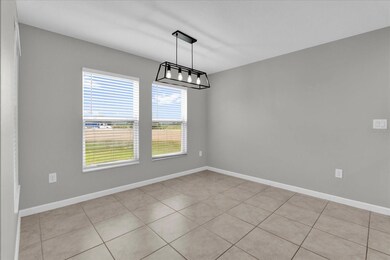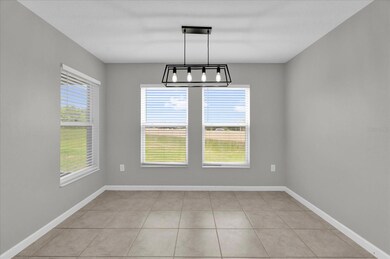3405 Yarian Dr Haines City, FL 33844
Estimated payment $2,639/month
Highlights
- Solar Power System
- Open Floorplan
- Rain Shower Head
- Dundee Elementary Academy Rated 9+
- Granite Countertops
- Walk-In Pantry
About This Home
Welcome to your dream home in the heart of Haines City! This beautifully upgraded 4-bedroom, 3-bathroom home was newly built in 2021 and offers the perfect blend of modern style and everyday comfort. Nestled on a quiet cul-de-sac, this home provides added privacy and minimal through traffic—ideal for peaceful living. The open floor plan is perfect for entertaining, while the split-bedroom layout ensures privacy for everyone. The whole home was upgraded to tall granite countertops throughout the entire home, adding elegance and durability to both the kitchen and bathrooms. The screened in Patio is great for enjoying the outdoors and the two car garage is perfect for your cars or extra storage space. Additional features include a whole-home water softener system and solar panels, providing energy efficiency and long-term savings. Located in a growing community near shopping, dining, and major roadways for an easy commute. Don’t miss your chance to own this move-in-ready gem!
Listing Agent
PIXEL REALTY Brokerage Phone: 352-678-9405 License #3507819 Listed on: 05/29/2025
Home Details
Home Type
- Single Family
Est. Annual Taxes
- $7,202
Year Built
- Built in 2021
Lot Details
- 5,863 Sq Ft Lot
- Cul-De-Sac
- North Facing Home
HOA Fees
- $19 Monthly HOA Fees
Parking
- 2 Car Attached Garage
Home Design
- Slab Foundation
- Shingle Roof
- Block Exterior
- Stucco
Interior Spaces
- 1,767 Sq Ft Home
- 1-Story Property
- Open Floorplan
- Ceiling Fan
- Sliding Doors
- Living Room
- Dining Room
Kitchen
- Walk-In Pantry
- Range
- Microwave
- Dishwasher
- Granite Countertops
- Disposal
Flooring
- Carpet
- Concrete
- Ceramic Tile
Bedrooms and Bathrooms
- 4 Bedrooms
- En-Suite Bathroom
- Walk-In Closet
- 2 Full Bathrooms
- Tall Countertops In Bathroom
- Private Water Closet
- Bathtub with Shower
- Shower Only
- Rain Shower Head
Laundry
- Laundry Room
- Dryer
- Washer
Eco-Friendly Details
- Solar Power System
Schools
- Horizons Elementary School
- Daniel Jenkins Academy Of Technology Middle School
- Ridge Community Senior High School
Utilities
- Central Air
- Heating Available
- Vented Exhaust Fan
- Water Softener
Community Details
- Prime Community Management: Terri Carr Association, Phone Number (863) 293-7400
- Visit Association Website
- Hammock Reserve Ph 1 Subdivision
Listing and Financial Details
- Visit Down Payment Resource Website
- Legal Lot and Block 28 / 000280
- Assessor Parcel Number 27-27-19-744118-000280
- $2,331 per year additional tax assessments
Map
Home Values in the Area
Average Home Value in this Area
Tax History
| Year | Tax Paid | Tax Assessment Tax Assessment Total Assessment is a certain percentage of the fair market value that is determined by local assessors to be the total taxable value of land and additions on the property. | Land | Improvement |
|---|---|---|---|---|
| 2025 | $7,202 | $262,279 | $62,000 | $200,279 |
| 2024 | $7,234 | $269,465 | $62,000 | $207,465 |
| 2023 | $7,234 | $270,150 | $60,000 | $210,150 |
| 2022 | $7,341 | $235,639 | $50,000 | $185,639 |
| 2021 | $2,340 | $12,002 | $12,002 | $0 |
Property History
| Date | Event | Price | Change | Sq Ft Price |
|---|---|---|---|---|
| 09/11/2025 09/11/25 | Rented | $2,250 | 0.0% | -- |
| 09/09/2025 09/09/25 | Price Changed | $2,250 | +4.9% | $1 / Sq Ft |
| 09/02/2025 09/02/25 | For Rent | $2,145 | 0.0% | -- |
| 08/31/2025 08/31/25 | Off Market | $2,145 | -- | -- |
| 08/04/2025 08/04/25 | Price Changed | $2,145 | -2.3% | $1 / Sq Ft |
| 07/09/2025 07/09/25 | Price Changed | $2,195 | 0.0% | $1 / Sq Ft |
| 07/09/2025 07/09/25 | Price Changed | $379,000 | 0.0% | $214 / Sq Ft |
| 07/03/2025 07/03/25 | Price Changed | $2,245 | -2.2% | $1 / Sq Ft |
| 06/13/2025 06/13/25 | Price Changed | $2,295 | -4.4% | $1 / Sq Ft |
| 05/31/2025 05/31/25 | For Rent | $2,400 | 0.0% | -- |
| 05/29/2025 05/29/25 | For Sale | $385,000 | 0.0% | $218 / Sq Ft |
| 08/01/2024 08/01/24 | Rented | $2,300 | 0.0% | -- |
| 07/26/2024 07/26/24 | Under Contract | -- | -- | -- |
| 06/03/2024 06/03/24 | For Rent | $2,300 | -- | -- |
Purchase History
| Date | Type | Sale Price | Title Company |
|---|---|---|---|
| Warranty Deed | $333,600 | First International Title | |
| Warranty Deed | $333,600 | First International Title | |
| Warranty Deed | $268,478 | Golden Dog Title & Trust |
Mortgage History
| Date | Status | Loan Amount | Loan Type |
|---|---|---|---|
| Previous Owner | $278,787 | New Conventional |
Source: Stellar MLS
MLS Number: O6313280
APN: 27-27-19-744118-000280
- 1009 Ronlin St
- 1012 India St
- 1006 India St
- 3080 Cassidy Ln
- 3072 Cassidy Ln
- 104 Richmar Ave
- 3053 Cassidy Ln
- 3509 Yarian Dr
- 1067 Ronlin St
- 744 Simone Ct
- 740 Simone Ct
- 515 Ronshelle Ave
- 1020 York St
- 325 Thomasdale Ave
- 708 Simone Ct
- 199 Glen Este Blvd
- 828 Gisele Ct
- 210 Glen Este Ct
- 719 Garnette Ave
- 810 Dengar Ave
- 103 Richmar Ave
- 107 Richmar Ave
- 3041 Cassidy Ln
- 415 Barlyn Ave
- 130 Richmar Ave
- 1083 Ronlin St
- 334 Thomasdale Ave
- 139 Richmar Ave
- 840 Gisele Ct
- 4014 Alissa Ln
- 4613 Bernard Blvd
- 5244 Maddie Dr
- 4751 Bernard Blvd
- 429 N Andrea Cir
- 540 S Andrea Cir
- 1058 Caitlin Loop
- 1063 Caitlin Loop
- 4836 Rigging St
- 920 Caitlin Loop
- 936 Caitlin Loop

