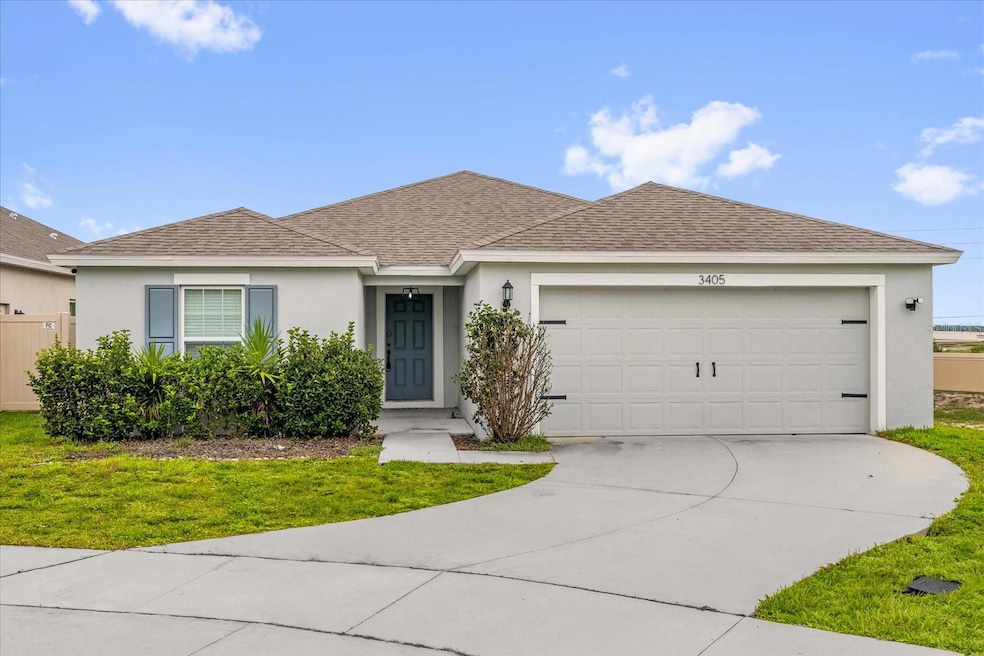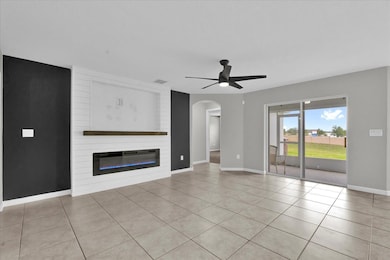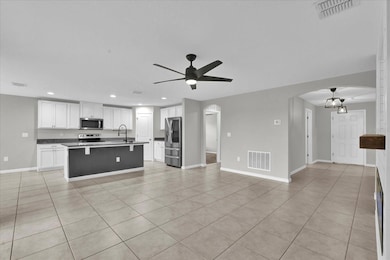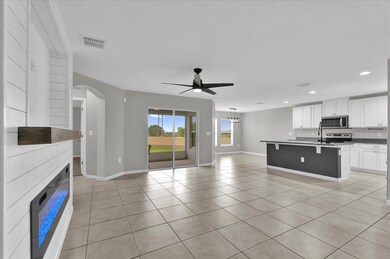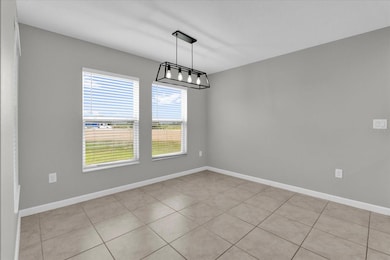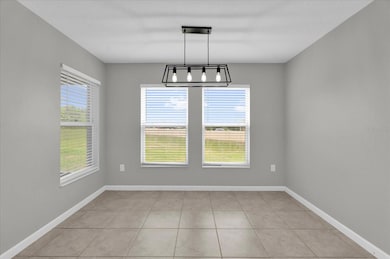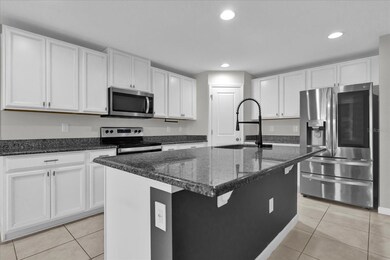3405 Yarian Dr Haines City, FL 33844
Highlights
- Solar Power System
- Granite Countertops
- Rain Shower Head
- Open Floorplan
- Enclosed patio or porch
- Walk-In Pantry
About This Home
Welcome to your dream home in the heart of Haines City! This beautifully upgraded 4-bedroom, 3-bathroom home was newly built in 2021 and offers the perfect blend of modern style and everyday comfort. Nestled on a quiet cul-de-sac, this home provides added privacy and minimal through traffic—ideal for peaceful living. The open floor plan is perfect for entertaining, while the split-bedroom layout ensures privacy for everyone. The whole home was upgraded to tall granite countertops throughout the entire home, adding elegance and durability to both the kitchen and bathrooms. The screened in Patio is great for enjoying the outdoors and the two car garage is perfect for your cars or extra storage space. Additional features include a whole-home water softener system and solar panels, providing energy efficiency and long-term savings. Located in a growing community near shopping, dining, and major roadways for an easy commute. Don’t miss your chance to Rent this move-in-ready gem!
Home Details
Home Type
- Single Family
Est. Annual Taxes
- $7,234
Year Built
- Built in 2021
Lot Details
- 5,863 Sq Ft Lot
- Cul-De-Sac
- North Facing Home
Parking
- 2 Car Attached Garage
Interior Spaces
- 1,767 Sq Ft Home
- 1-Story Property
- Open Floorplan
- Ceiling Fan
- Living Room
- Dining Room
Kitchen
- Walk-In Pantry
- Range
- Microwave
- Dishwasher
- Granite Countertops
Flooring
- Carpet
- Concrete
- Ceramic Tile
Bedrooms and Bathrooms
- 4 Bedrooms
- En-Suite Bathroom
- 2 Full Bathrooms
- Tall Countertops In Bathroom
- Private Water Closet
- Shower Only
- Rain Shower Head
Laundry
- Laundry Room
- Dryer
- Washer
Schools
- Horizons Elementary School
- Daniel Jenkins Academy Of Technology Middle School
- Ridge Community Senior High School
Utilities
- Central Air
- Heating Available
- Vented Exhaust Fan
- Thermostat
- Water Softener
Additional Features
- Solar Power System
- Enclosed patio or porch
Listing and Financial Details
- Residential Lease
- Security Deposit $2,400
- Property Available on 5/30/25
- 12-Month Minimum Lease Term
- $40 Application Fee
- Assessor Parcel Number 27-27-19-744118-000280
Community Details
Overview
- Property has a Home Owners Association
- Terri Carr Association
- Hammock Reserve Ph 1 Subdivision
Pet Policy
- Pets Allowed
- Pet Deposit $250
- $250 Pet Fee
Map
Source: Stellar MLS
MLS Number: O6313697
APN: 27-27-19-744118-000280
- 3417 Yarian Dr
- 1009 Ronlin St
- 1012 India St
- 1014 Geraldine St
- 1006 India St
- 3476 Yarian Dr
- 3072 Cassidy Ln
- 3501 Yarian Dr
- 3053 Cassidy Ln
- 3509 Yarian Dr
- 1067 Ronlin St
- 3529 Yarian Dr
- 3532 Yarian Dr
- 513 Ronshelle Ave
- 744 Simone Ct
- 740 Simone Ct
- 515 Ronshelle Ave
- 325 Thomasdale Ave
- 708 Simone Ct
- 199 Glen Este Blvd
- 3072 Cassidy Ln
- 3501 Yarian Dr
- 3041 Cassidy Ln
- 308 Thomasdale Ave
- 1065 Ronlin St
- 736 Simone Ct
- 415 Barlyn Ave
- 130 Richmar Ave
- 334 Thomasdale Ave
- 139 Richmar Ave
- 604 S Andrea Cir
- 4613 Bernard Blvd
- 4751 Bernard Blvd
- 429 N Andrea Cir
- 984 Chanler Dr
- 1058 Caitlin Loop
- 1063 Caitlin Loop
- 1067 Caitlin Loop
- 920 Caitlin Loop
- 936 Caitlin Loop
