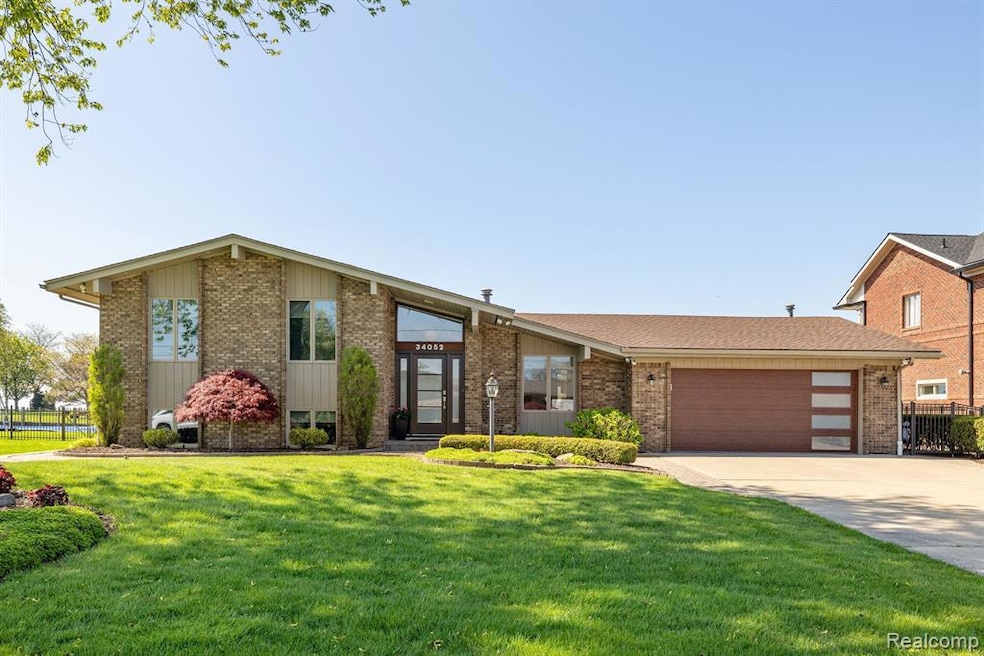
$799,000
- 3 Beds
- 3 Baths
- 2,508 Sq Ft
- 49300 Bayshore St
- Chesterfield, MI
Amazing lakefront opportunity!! Breathtaking views on over 1/2 acre lot with 90ft of lake frontage. Sprawling custom brick ranch w/oversized 2.75 car attached garage, full unfinished basement w/dual sump pumps, located on a dead end road, home has 3 large bedrooms with den/office (possible 4th bedroom), 3 full baths, huge open great room w/loads of glass looking out over the lake, cathedral
Richard Kolb Real Estate One Chesterfield
