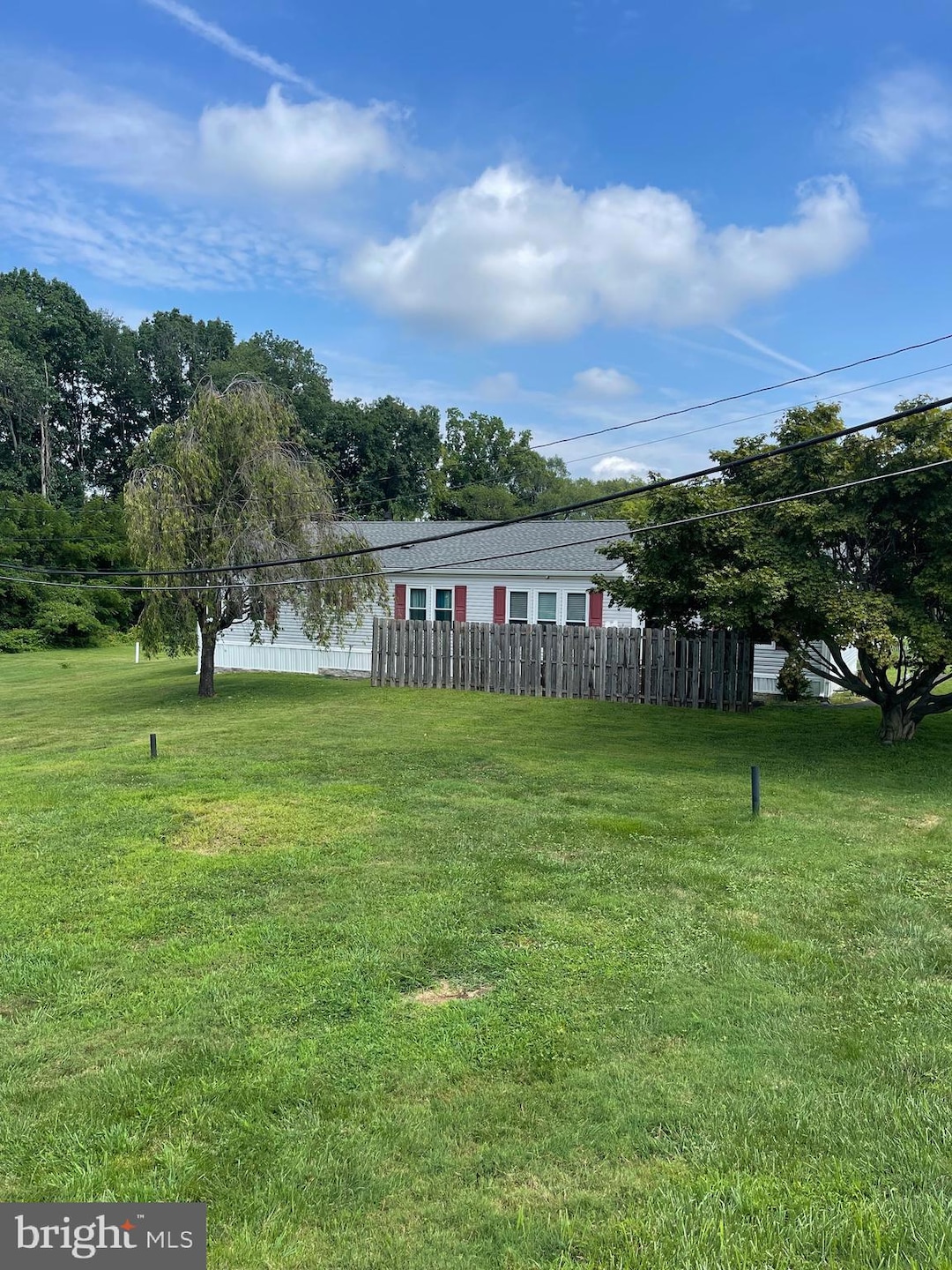
3406 Foxglove Dr Feasterville-Trevose, PA 19053
Feasterville NeighborhoodEstimated payment $905/month
Total Views
1,962
3
Beds
2
Baths
1,792
Sq Ft
$78
Price per Sq Ft
Highlights
- Hot Property
- No HOA
- Forced Air Heating and Cooling System
- 1 Fireplace
- Shed
- Manufactured Home
About This Home
Great Location. Large Home in Cul-De-Sac. Newer windows, water heater, Central Air, Interior doors, Master bath & paint. Custom lighting. Separate Laundry. Formal Dinning room. Deck. A Must see House!
Property Details
Home Type
- Manufactured Home
Est. Annual Taxes
- $1,720
Year Built
- Built in 1994
Lot Details
- 6,392 Sq Ft Lot
- Land Lease expires in 1 year
Parking
- Parking Lot
Home Design
- Vinyl Siding
Interior Spaces
- 1,792 Sq Ft Home
- Property has 1 Level
- 1 Fireplace
- Laundry on main level
Bedrooms and Bathrooms
- 3 Main Level Bedrooms
- 2 Full Bathrooms
Outdoor Features
- Shed
Mobile Home
- Mobile Home Make is Shult
- Mobile Home is 28 x 64 Feet
- Manufactured Home
Utilities
- Forced Air Heating and Cooling System
- Heating System Powered By Leased Propane
- Propane Water Heater
Listing and Financial Details
- Tax Lot 007 2367
- Assessor Parcel Number 02-008-007 2367
Community Details
Overview
- No Home Owners Association
- Penn Valley Mhp Subdivision
Pet Policy
- No Pets Allowed
Map
Create a Home Valuation Report for This Property
The Home Valuation Report is an in-depth analysis detailing your home's value as well as a comparison with similar homes in the area
Home Values in the Area
Average Home Value in this Area
Property History
| Date | Event | Price | Change | Sq Ft Price |
|---|---|---|---|---|
| 08/19/2025 08/19/25 | For Sale | $139,850 | +27.1% | $78 / Sq Ft |
| 02/02/2021 02/02/21 | Sold | $110,000 | -6.0% | $55 / Sq Ft |
| 01/20/2021 01/20/21 | Price Changed | $117,000 | 0.0% | $58 / Sq Ft |
| 01/20/2021 01/20/21 | For Sale | $117,000 | 0.0% | $58 / Sq Ft |
| 11/13/2020 11/13/20 | Pending | -- | -- | -- |
| 09/14/2020 09/14/20 | For Sale | $117,000 | -- | $58 / Sq Ft |
Source: Bright MLS
Similar Homes in the area
Source: Bright MLS
MLS Number: PABU2103222
Nearby Homes
- 3452 Aster Ave
- 3405 Rose Ave
- 3340 Azalea Ave
- 3565 Rose Ave
- 3561 Rose Ave
- 3525 Iris Ave Unit T 3525
- 3549 Iris Ave
- 3581 Aster Ave
- 3702 Moosewood Ave
- 3116 Clark Ave
- 4402 Buckfield Terrace
- 3866 Spruce Ave
- 4970 Central Ave
- 2611 Linconia Ave
- 3835 Dresher Rd
- 3852 Dresher Rd
- 302 Palton Rd
- 2514 Linconia Ave
- 1544 Brownsville Rd
- 0 Grove Ave
- 4382 Buckfield Terrace
- 1124 Brownsville Rd
- 600 Old Street Rd
- 4919 Hazel Ave Unit 2
- 2555 Old Trevose Rd
- 3455 Street Rd
- 106 Master Ave
- 3500-3550 Old Street Rd
- 400 E Street Rd
- 315 Steele Rd
- 434 Hazel Ave
- 1253 Crescent Ave
- 15108 Beverly Dr
- 1852 Meadowbrook Rd Unit 2
- 3228 Bristol Rd
- 1825 Bridgetown Pike Unit 405
- 4610 Acton Ct
- 14040 Dana Ave
- 4522 Rosemarie Dr
- 4536 Rosemarie Dr






