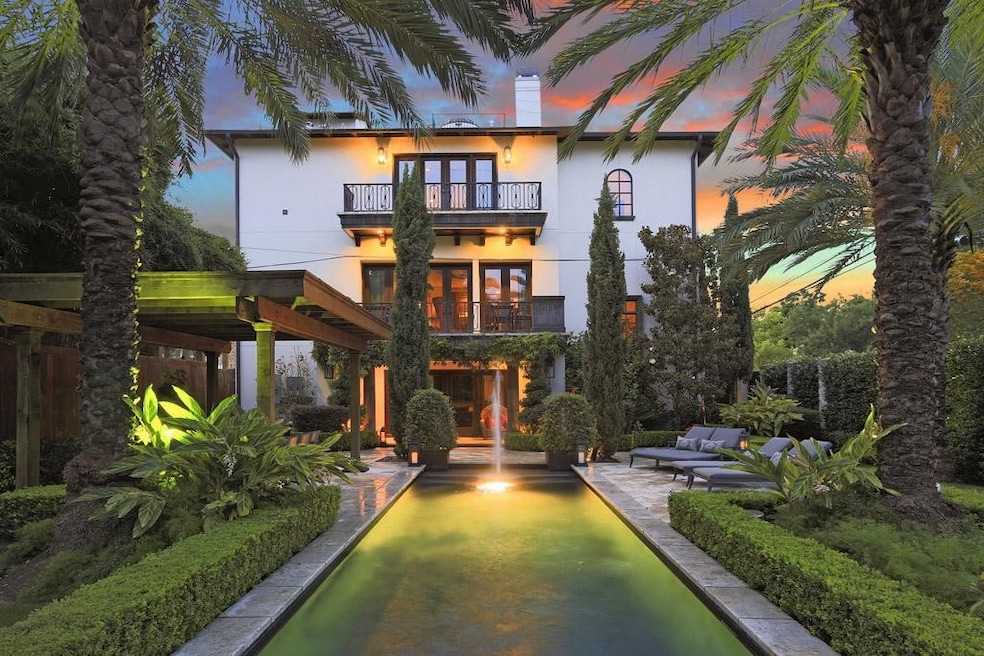3406 Greenbriar Dr Houston, TX 77098
Greenway-Upper Kirby NeighborhoodHighlights
- In Ground Pool
- Deck
- Wood Flooring
- Poe Elementary School Rated A-
- Traditional Architecture
- Outdoor Kitchen
About This Home
In-town living at it's finest ! Designed by Robert Dame. Exceptional Old World master piece. Breathtaking 3 story circular stair hall with wrought iron and slab travertine staircase. First floor gameroom with wet bar and out door kitchen that opens up to a private pool and garden. First floor bedroom or exercise room or office.Living/dining open to island kitchen w/antique stone counters and stainless steel appliances. Third floor master with stone fireplace and an incredible spa-bath. Star-lite ceiling over the primary bed and master bath. Walnut floors, venetian plaster walls - private fenced yard and a rooftop deck with skyline views.
Easy access to highways and area shopping. Walking distance to Whole Foods, Trader Joes and much more !
Can be leased with or without furniture- short term available as well.
Home Details
Home Type
- Single Family
Est. Annual Taxes
- $24,319
Year Built
- Built in 2005
Lot Details
- 6,556 Sq Ft Lot
- East Facing Home
- Back Yard Fenced
- Sprinkler System
Parking
- 3 Car Attached Garage
- Tandem Garage
Home Design
- Traditional Architecture
- Mediterranean Architecture
Interior Spaces
- 3,988 Sq Ft Home
- 3-Story Property
- Elevator
- Wet Bar
- Furnished
- Crown Molding
- High Ceiling
- Ceiling Fan
- 2 Fireplaces
- Gas Log Fireplace
- Window Treatments
- Formal Entry
- Family Room
- Living Room
- Dining Room
- Game Room
- Fire and Smoke Detector
Kitchen
- Breakfast Bar
- Walk-In Pantry
- Butlers Pantry
- Gas Oven
- Gas Cooktop
- Microwave
- Dishwasher
- Kitchen Island
- Disposal
- Pot Filler
Flooring
- Wood
- Stone
- Travertine
Bedrooms and Bathrooms
- 4 Bedrooms
- En-Suite Primary Bedroom
- Double Vanity
- Single Vanity
- Soaking Tub
- Separate Shower
Laundry
- Dryer
- Washer
Eco-Friendly Details
- Ventilation
Pool
- In Ground Pool
- Gunite Pool
Outdoor Features
- Balcony
- Deck
- Patio
- Outdoor Kitchen
- Terrace
Schools
- Poe Elementary School
- Lanier Middle School
- Lamar High School
Utilities
- Forced Air Zoned Heating and Cooling System
- Heating System Uses Gas
- No Utilities
Listing and Financial Details
- Property Available on 2/14/25
- 12 Month Lease Term
Community Details
Overview
- Greenwest Subdivision
Pet Policy
- Call for details about the types of pets allowed
- Pet Deposit Required
Map
Source: Houston Association of REALTORS®
MLS Number: 42755164
APN: 1227600010002
- 2201 W Main St
- 2222 Branard St
- 2230 Branard St
- 3509 Morningside Dr
- 2239 Colquitt St
- 3511 Morningside Dr
- 2107 W Main St
- 2230 Richmond Ave
- 2120 Branard St
- 2238 Richmond Ave
- 2202 Sul Ross St
- 2108 Branard St
- 2310 W Main St
- 2312 W Main St
- 2321 W Main St
- 2243 W Alabama St Unit 10
- 2323 W Main St Unit 305
- 2323 W Main St Unit 402
- Residence C Plan at Westmore
- Residence A.1 Plan at Westmore
- 2247 Branard St
- 2108 Branard St
- 2300 Richmond Ave
- 2128 Sul Ross St Unit B
- 2243 W Alabama St Unit B
- 2209 Portsmouth St
- 2322 Richton St Unit 17
- 2322 Richton St Unit 14
- 2305 W Alabama St
- 2031 W Main St
- 2021 W Main St Unit A
- 2025 Colquitt St Unit ID1257741P
- 2828 Greenbriar Dr
- 1947 Richmond Ave Unit A
- 1947 Richmond Ave Unit B
- 1939 Richmond Ave Unit 2
- 1955 Portsmouth St
- 3817 S Shepherd Dr Unit 3
- 2006 Sul Ross St Unit 5
- 2006 Sul Ross St Unit 8







