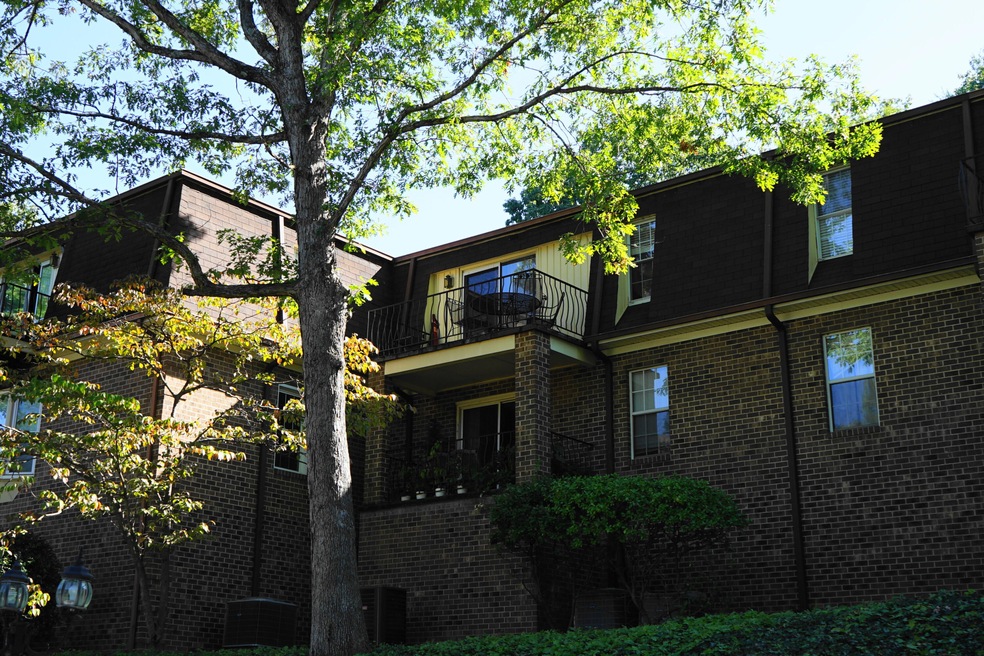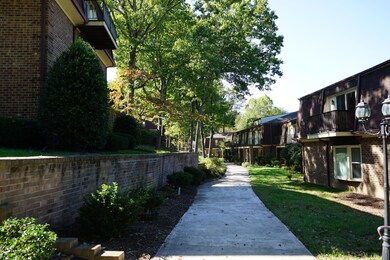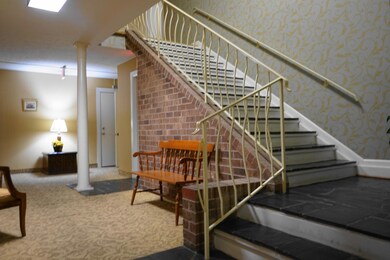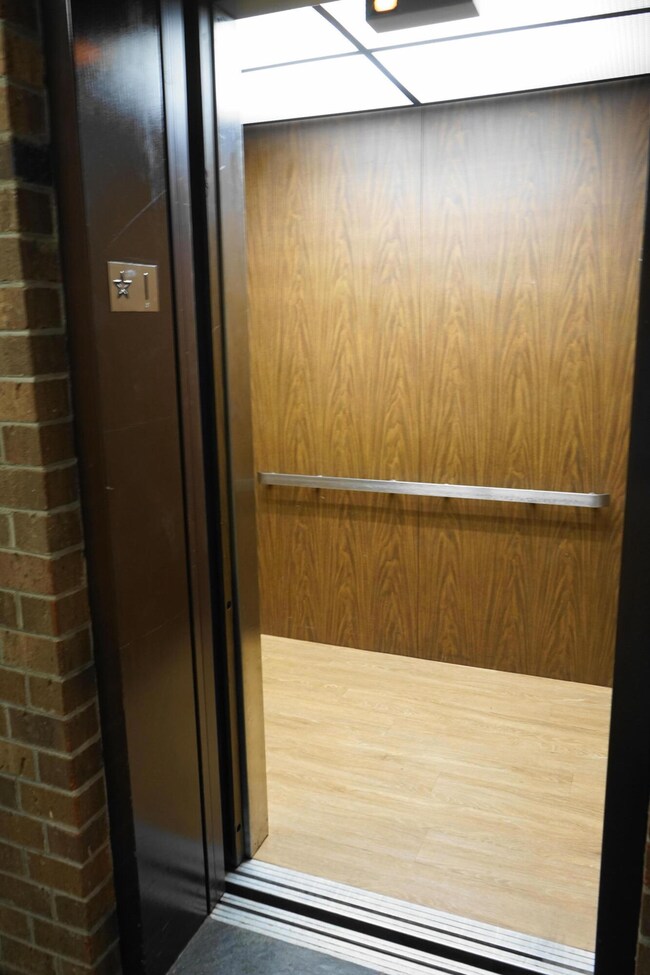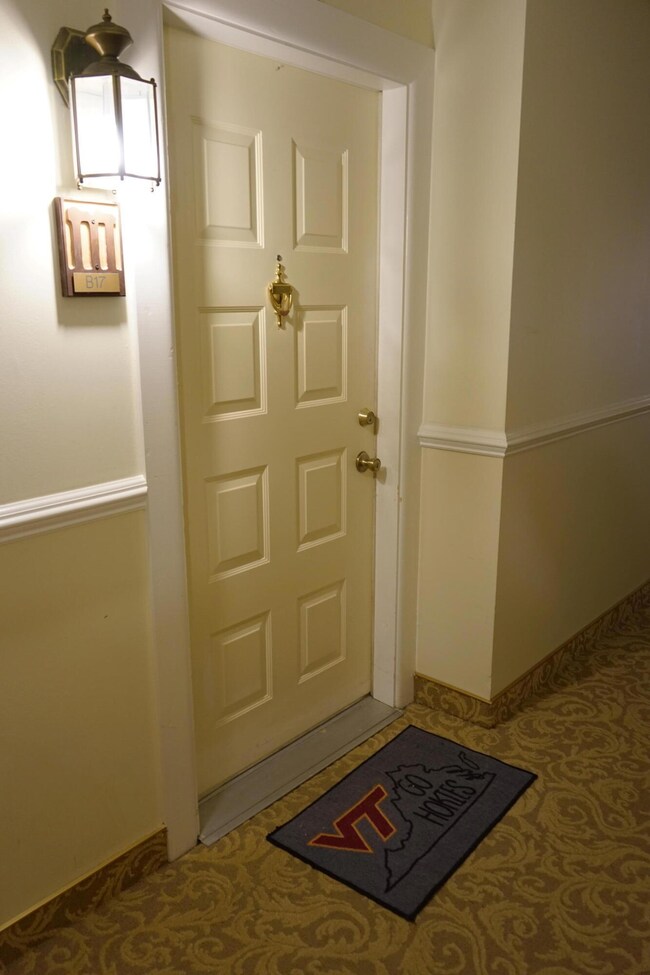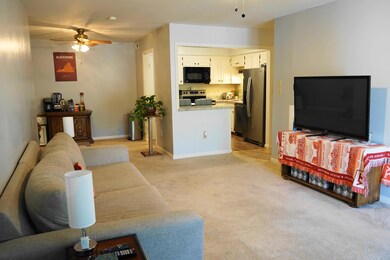
3406 Kim Ct Unit B17 Roanoke, VA 24018
Cave Spring NeighborhoodHighlights
- Wooded Lot
- Community Pool
- Sliding Doors
- Penn Forest Elementary School Rated A
- Balcony
- Ceiling Fan
About This Home
As of January 2025Comfortable, affordably priced condo in a great location! This top-floor condo offers one-level living with elevator service to secure garage parking. The interior features a large LR with breakfast bar looking into the updated kitchen. There, you'll find SS appliances, beautiful countertops, & pantry storage. Both BRs are generously sized, with one having an updated private bath. There's also a 2nd full bath & laundry with W/D included. Much of the home haseasy-to-maintain LPV flooring, and there are neutral colors throughout. If you enjoy theoutdoors, you'll love the ''treehouse'' views from the balcony or taking a dip in theneighborhood pool. Here, you can enjoy the perks of a maintenance-free lifestyle along with the benefits of owning your own home!
Last Agent to Sell the Property
RE/MAX ALL POINTS License #0225058049 Listed on: 10/09/2024

Property Details
Home Type
- Condominium
Est. Annual Taxes
- $1,556
Year Built
- Built in 1981
HOA Fees
- $215 Monthly HOA Fees
Home Design
- Brick Exterior Construction
Interior Spaces
- 1,046 Sq Ft Home
- Ceiling Fan
- Sliding Doors
- Basement
Kitchen
- Electric Range
- Built-In Microwave
- Dishwasher
- Disposal
Bedrooms and Bathrooms
- 2 Main Level Bedrooms
- 2 Full Bathrooms
Laundry
- Laundry on main level
- Dryer
- Washer
Parking
- 2 Car Garage
- Tuck Under Garage
- Garage Door Opener
Schools
- Penn Forest Elementary School
- Cave Spring Middle School
- Cave Spring High School
Utilities
- Heat Pump System
- Underground Utilities
- Electric Water Heater
- Cable TV Available
Additional Features
- Balcony
- Wooded Lot
Listing and Financial Details
- Legal Lot and Block Unit 17 / Building II
Community Details
Overview
- Gibson And Associates Association
- Stonehenge Subdivision
Recreation
- Community Pool
Ownership History
Purchase Details
Home Financials for this Owner
Home Financials are based on the most recent Mortgage that was taken out on this home.Purchase Details
Home Financials for this Owner
Home Financials are based on the most recent Mortgage that was taken out on this home.Purchase Details
Home Financials for this Owner
Home Financials are based on the most recent Mortgage that was taken out on this home.Purchase Details
Home Financials for this Owner
Home Financials are based on the most recent Mortgage that was taken out on this home.Similar Homes in Roanoke, VA
Home Values in the Area
Average Home Value in this Area
Purchase History
| Date | Type | Sale Price | Title Company |
|---|---|---|---|
| Deed | $180,000 | First Choice Title | |
| Deed | $180,000 | First Choice Title | |
| Warranty Deed | $164,900 | Performance Title | |
| Deed | $121,300 | Fidelity National Ttl Ins Co | |
| Deed | $103,000 | First American Title Insuran |
Mortgage History
| Date | Status | Loan Amount | Loan Type |
|---|---|---|---|
| Open | $101,750 | FHA | |
| Closed | $101,750 | FHA | |
| Previous Owner | $156,655 | New Conventional | |
| Previous Owner | $97,850 | New Conventional |
Property History
| Date | Event | Price | Change | Sq Ft Price |
|---|---|---|---|---|
| 01/09/2025 01/09/25 | Sold | $180,000 | 0.0% | $172 / Sq Ft |
| 11/20/2024 11/20/24 | Pending | -- | -- | -- |
| 11/15/2024 11/15/24 | Price Changed | $180,000 | -2.7% | $172 / Sq Ft |
| 10/09/2024 10/09/24 | For Sale | $185,000 | +12.2% | $177 / Sq Ft |
| 06/20/2023 06/20/23 | Sold | $164,900 | 0.0% | $158 / Sq Ft |
| 05/15/2023 05/15/23 | Pending | -- | -- | -- |
| 05/15/2023 05/15/23 | For Sale | $164,900 | +35.9% | $158 / Sq Ft |
| 09/25/2019 09/25/19 | Sold | $121,300 | 0.0% | $116 / Sq Ft |
| 09/06/2019 09/06/19 | Pending | -- | -- | -- |
| 09/04/2019 09/04/19 | For Sale | $121,300 | +17.8% | $116 / Sq Ft |
| 10/16/2017 10/16/17 | Sold | $103,000 | -6.4% | $98 / Sq Ft |
| 09/07/2017 09/07/17 | Pending | -- | -- | -- |
| 04/24/2017 04/24/17 | For Sale | $110,000 | -- | $105 / Sq Ft |
Tax History Compared to Growth
Tax History
| Year | Tax Paid | Tax Assessment Tax Assessment Total Assessment is a certain percentage of the fair market value that is determined by local assessors to be the total taxable value of land and additions on the property. | Land | Improvement |
|---|---|---|---|---|
| 2024 | $1,556 | $149,600 | $26,200 | $123,400 |
| 2023 | $1,470 | $138,700 | $26,200 | $112,500 |
| 2022 | $1,106 | $121,800 | $23,000 | $98,800 |
| 2021 | $1,244 | $114,100 | $23,000 | $91,100 |
| 2020 | $1,234 | $113,200 | $23,000 | $90,200 |
| 2019 | $1,106 | $101,500 | $23,000 | $78,500 |
| 2018 | $1,050 | $97,800 | $23,000 | $74,800 |
| 2017 | $1,050 | $96,300 | $23,000 | $73,300 |
| 2016 | $1,041 | $95,500 | $23,000 | $72,500 |
| 2015 | $1,036 | $95,000 | $23,000 | $72,000 |
| 2014 | $1,027 | $94,200 | $23,000 | $71,200 |
Agents Affiliated with this Home
-
B
Seller's Agent in 2025
Brian & Rachelle Smith
RE/MAX
-
E
Buyer's Agent in 2025
Emilee Dunton
EXP REALTY LLC - STAFFORD
-
K
Seller's Agent in 2023
Katy Cookston
KELLER WILLIAMS COASTAL VIRGINIA
-
C
Seller Co-Listing Agent in 2023
Corey Poff
KELLER WILLIAMS COASTAL VIRGINIA
-
A
Buyer's Agent in 2023
Alicia Ice
KELLER WILLIAMS REALTY ROANOKE
-
D
Seller's Agent in 2017
Dianne Hernandez
MKB, REALTORS(r)
Map
Source: Roanoke Valley Association of REALTORS®
MLS Number: 911556
APN: 087.10-99-02.00-2017
- 3400 Kim Ct Unit A9
- 3370 Kelly Lane Extension Unit EX
- 3344 Pamlico Dr
- 3384 Morning Dove Rd
- 3369 Forest Ct
- 2974 Penn Forest Blvd
- 3361 Forest Ridge Rd
- 3365 Forest Ridge Rd
- 2952 Tree Swallow Rd
- 3519 Verona Trail
- 0 Starkey Rd
- 3608 Verona Trail
- 5215 Eden Ave
- 4051 Snowgoose Cir
- 3624 Janney Ln
- 5612 Village Way
- 3624 Manassas Dr
- 0 Elm View Rd
- 3582 Berryhill Dr
- 3936 Skylark Cir
