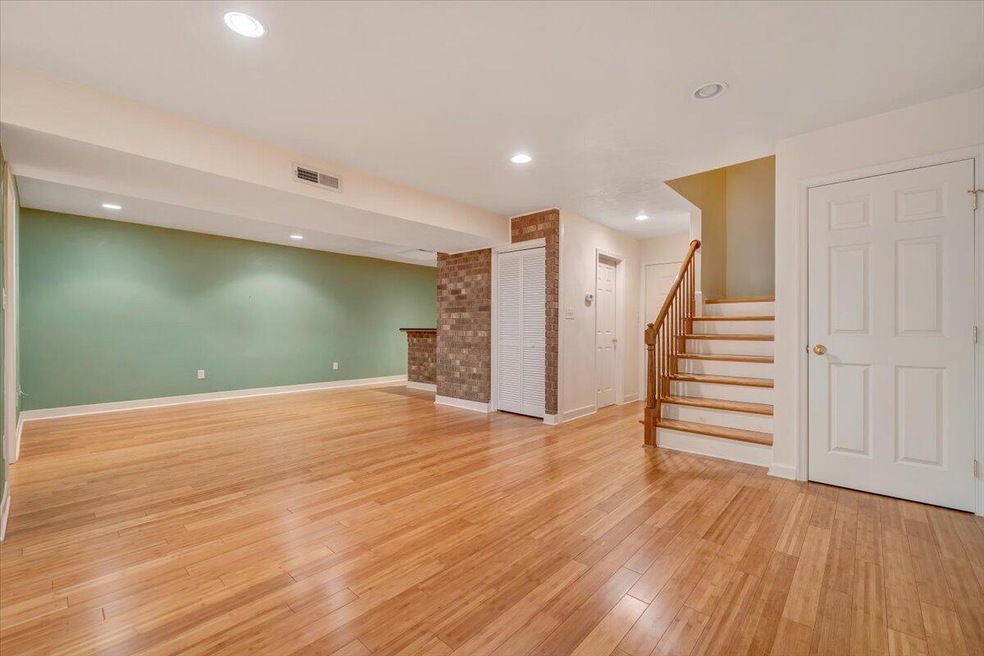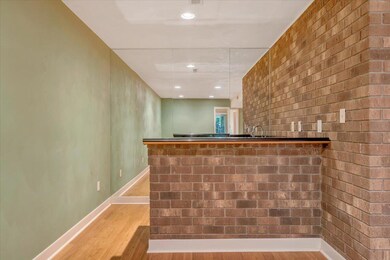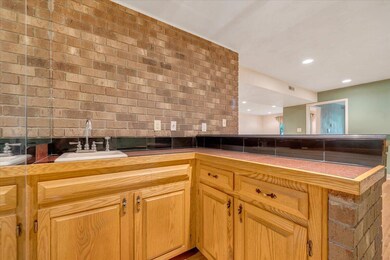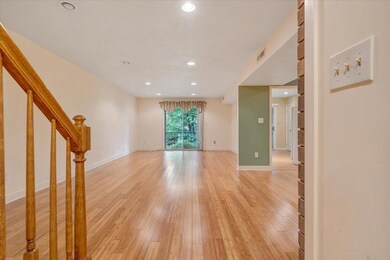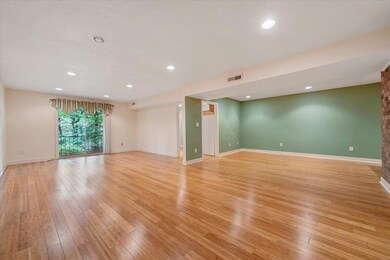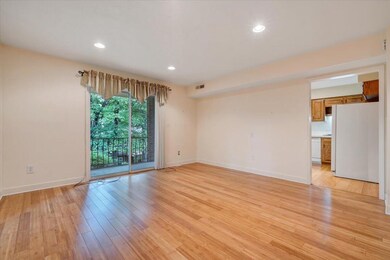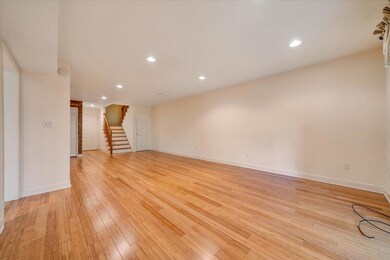
3406 Kim Ct Unit B7 Roanoke, VA 24018
Cave Spring NeighborhoodHighlights
- Community Pool
- Tennis Courts
- Walk-In Closet
- Penn Forest Elementary School Rated A
- Balcony
- Central Air
About This Home
As of January 2024Sit on the upper or lower level balcony and drink your coffee in the mornings looking at the wooded and peaceful courtyard at this two bedroom, two and a half bathroom condo! Entry level offers an open concept living and dining room with a wet bar. Upper level has two bedrooms with private bathrooms. The primary bedroom's full bath has a sunken tub as well as shower stall as well as walk in closet. The upper level laundry has a door that exits to the hallway for elevator access if needed. This unit also has two deeded parking spots. Condo community offers a pool as well as tennis courts.
Last Agent to Sell the Property
COLDWELL BANKER TOWNSIDE, REALTORS(r) License #0225209718 Listed on: 08/31/2023

Property Details
Home Type
- Condominium
Est. Annual Taxes
- $1,867
Year Built
- Built in 1981
HOA Fees
- $351 Monthly HOA Fees
Parking
- 2 Covered Spaces
Home Design
- Brick Exterior Construction
- Slab Foundation
Interior Spaces
- 1,746 Sq Ft Home
- Ceiling Fan
Kitchen
- Electric Range
- Built-In Microwave
Bedrooms and Bathrooms
- 2 Bedrooms
- Walk-In Closet
Outdoor Features
- Balcony
Schools
- Penn Forest Elementary School
- Cave Spring Middle School
- Cave Spring High School
Utilities
- Central Air
- Heat Pump System
- Electric Water Heater
- Cable TV Available
Community Details
Overview
- Mary Welsh Association
- Stonehenge Subdivision
Recreation
- Tennis Courts
- Community Pool
Ownership History
Purchase Details
Home Financials for this Owner
Home Financials are based on the most recent Mortgage that was taken out on this home.Purchase Details
Home Financials for this Owner
Home Financials are based on the most recent Mortgage that was taken out on this home.Purchase Details
Home Financials for this Owner
Home Financials are based on the most recent Mortgage that was taken out on this home.Purchase Details
Home Financials for this Owner
Home Financials are based on the most recent Mortgage that was taken out on this home.Purchase Details
Similar Homes in Roanoke, VA
Home Values in the Area
Average Home Value in this Area
Purchase History
| Date | Type | Sale Price | Title Company |
|---|---|---|---|
| Deed | $185,000 | None Listed On Document | |
| Deed | $185,000 | Virginia Title Center | |
| Deed | $139,400 | None Available | |
| Deed | $160,000 | None Available | |
| Deed | $85,000 | Century Title Sevices Inc |
Mortgage History
| Date | Status | Loan Amount | Loan Type |
|---|---|---|---|
| Open | $185,000 | Seller Take Back | |
| Previous Owner | $100,000 | New Conventional |
Property History
| Date | Event | Price | Change | Sq Ft Price |
|---|---|---|---|---|
| 01/31/2024 01/31/24 | Sold | $185,000 | -6.6% | $106 / Sq Ft |
| 12/19/2023 12/19/23 | Pending | -- | -- | -- |
| 12/15/2023 12/15/23 | Price Changed | $198,000 | -17.2% | $113 / Sq Ft |
| 11/17/2023 11/17/23 | Price Changed | $239,000 | -2.6% | $137 / Sq Ft |
| 10/26/2023 10/26/23 | Price Changed | $245,500 | -1.4% | $141 / Sq Ft |
| 09/26/2023 09/26/23 | Price Changed | $249,000 | -6.0% | $143 / Sq Ft |
| 09/12/2023 09/12/23 | Price Changed | $264,950 | -1.9% | $152 / Sq Ft |
| 08/31/2023 08/31/23 | For Sale | $270,000 | +93.7% | $155 / Sq Ft |
| 03/27/2012 03/27/12 | Sold | $139,400 | -7.0% | $80 / Sq Ft |
| 02/24/2012 02/24/12 | Pending | -- | -- | -- |
| 10/24/2011 10/24/11 | For Sale | $149,950 | -- | $86 / Sq Ft |
Tax History Compared to Growth
Tax History
| Year | Tax Paid | Tax Assessment Tax Assessment Total Assessment is a certain percentage of the fair market value that is determined by local assessors to be the total taxable value of land and additions on the property. | Land | Improvement |
|---|---|---|---|---|
| 2024 | $2,099 | $201,800 | $21,800 | $180,000 |
| 2023 | $1,869 | $176,300 | $21,800 | $154,500 |
| 2022 | $1,687 | $154,800 | $19,200 | $135,600 |
| 2021 | $1,571 | $144,100 | $19,200 | $124,900 |
| 2020 | $1,559 | $143,000 | $19,200 | $123,800 |
| 2019 | $1,529 | $140,300 | $19,200 | $121,100 |
| 2018 | $1,441 | $134,600 | $19,200 | $115,400 |
| 2017 | $1,441 | $132,200 | $19,200 | $113,000 |
| 2016 | $1,427 | $130,900 | $19,200 | $111,700 |
| 2015 | $1,419 | $130,200 | $19,200 | $111,000 |
| 2014 | $1,405 | $128,900 | $19,200 | $109,700 |
Agents Affiliated with this Home
-
L
Seller's Agent in 2024
Lindsey Carroll
COLDWELL BANKER TOWNSIDE, REALTORS(r)
(540) 293-4172
4 in this area
79 Total Sales
-

Seller's Agent in 2012
Rob Robinson
RE/MAX
(540) 520-3198
3 in this area
81 Total Sales
Map
Source: Roanoke Valley Association of REALTORS®
MLS Number: 901288
APN: 087.10-99-02-00.1007
- 3400 Kim Ct Unit A9
- 3370 Kelly Lane Extension Unit EX
- 3344 Pamlico Dr
- 3384 Morning Dove Rd
- 3369 Forest Ct
- 2974 Penn Forest Blvd
- 3361 Forest Ridge Rd
- 3365 Forest Ridge Rd
- 2952 Tree Swallow Rd
- 3519 Verona Trail
- 0 Starkey Rd
- 3608 Verona Trail
- 5215 Eden Ave
- 4051 Snowgoose Cir
- 3624 Janney Ln
- 5612 Village Way
- 3624 Manassas Dr
- 0 Elm View Rd
- 3582 Berryhill Dr
- 3936 Skylark Cir
