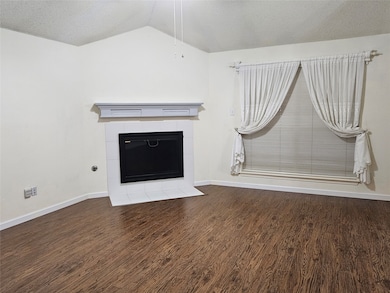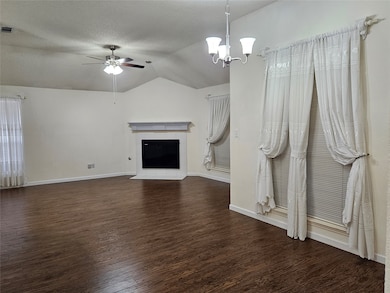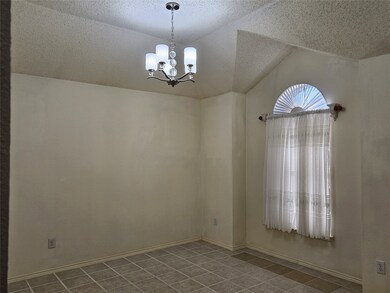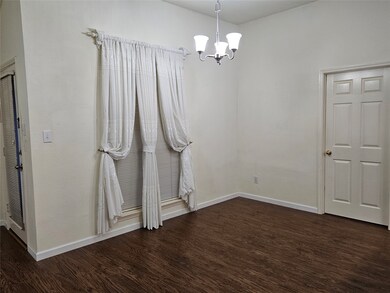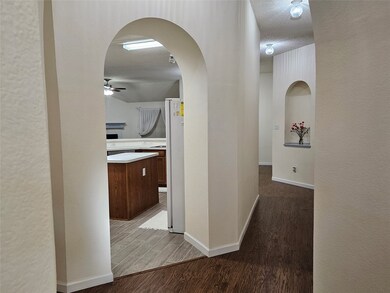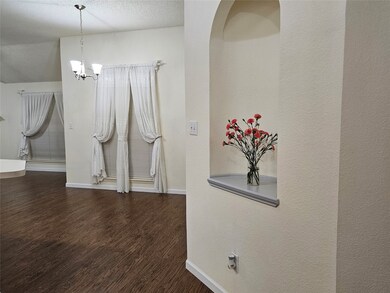3406 Lake Highlands Dr Rowlett, TX 75088
Dalrock Neighborhood
4
Beds
2
Baths
2,094
Sq Ft
10,367
Sq Ft Lot
Highlights
- Vaulted Ceiling
- Eat-In Kitchen
- Kitchen Island
- 2 Car Attached Garage
- Walk-In Closet
- 1-Story Property
About This Home
VERY WELL-KEPT HOME IN A QUIET NEIGHBORHOOD. OPEN FLOOR PLAN. HIGH VAULTED CEILINGS. DINING ROOM
CAN BE USED AS STUDY ROOM. SKYLIGHT AND ISLAND KITCHEN. LAMINATE AND CERAMIC TILES THROUGHOUT.
MASTER BATHROOM WITH DOUBLE VANITIES AND UPGRADED SHOWER. NICE BACKYARD. NON SMOKING AND NO PET.
Listing Agent
Rendon Realty, LLC Brokerage Phone: 817-592-3008 License #0451589 Listed on: 07/04/2025

Home Details
Home Type
- Single Family
Est. Annual Taxes
- $9,671
Year Built
- Built in 1998
Lot Details
- 10,367 Sq Ft Lot
Parking
- 2 Car Attached Garage
- Rear-Facing Garage
Interior Spaces
- 2,094 Sq Ft Home
- 1-Story Property
- Vaulted Ceiling
- Living Room with Fireplace
Kitchen
- Eat-In Kitchen
- Microwave
- Dishwasher
- Kitchen Island
- Disposal
Bedrooms and Bathrooms
- 4 Bedrooms
- Walk-In Closet
- 2 Full Bathrooms
Schools
- Choice Of Elementary School
- Choice Of High School
Listing and Financial Details
- Residential Lease
- Property Available on 7/7/25
- Tenant pays for all utilities
- Legal Lot and Block 20 / B
- Assessor Parcel Number 440007700B0200000
Community Details
Overview
- Cambridge Meadow Estates Subdivision
Pet Policy
- No Pets Allowed
Map
Source: North Texas Real Estate Information Systems (NTREIS)
MLS Number: 20992437
APN: 440007700B0200000
Nearby Homes
- 3309 Bridgewater Dr
- 3506 Lake Highlands Dr
- 3305 Bridgewater Dr
- 3305 Lake Highlands Dr
- 8301 Martha Ln
- 3802 Windmere Dr
- 3109 Bouvier St
- 8518 Bridgewater Dr
- 7818 Coastway Dr
- 3811 Lochwood Dr
- 8402 Watersway Dr
- 3907 Lochwood Dr
- 3917 Windmere Dr
- 3901 Catalina St
- 3205 Tradition Ct
- Round Rock Plan at Lake Shore Village - 60' Homesites
- Pearland Plan at Lake Shore Village - 60' Homesites
- Victoria Plan at Lake Shore Village - 50' Homesites
- McKinney Plan at Lake Shore Village - 60' Homesites
- Kerrville Plan at Lake Shore Village - 50' Homesites
- 3317 Bouvier St
- 3109 Bouvier St
- 2800 Rice Dr
- 2700 Cornell Dr
- 7618 Straits Dr
- 7717 Coral Way
- 4205 Dalrock Rd
- 7801 Cornell Dr
- 7602 Tidewater Dr
- 8106 Meadowlark Ln
- 2700 Clemson Cir Unit B
- 7400 Rutgers Cir Unit B
- 4321 Duck Pond Ln
- 4509 Horizon Dr
- 4614 Horizon Dr
- 7849 Bayside Dr
- 4713 Highgate Ln Unit ID1019500P
- 4713 Highgate Ln
- 7623 Coronado Dr
- 4814 Clay Dr

