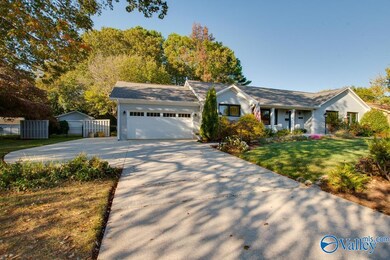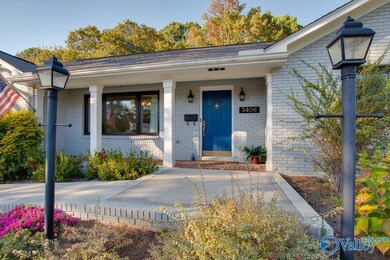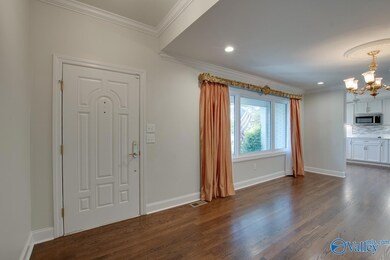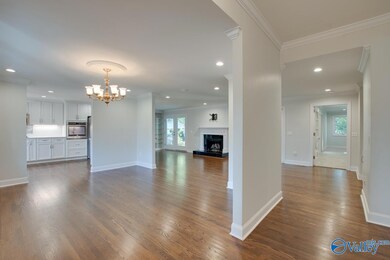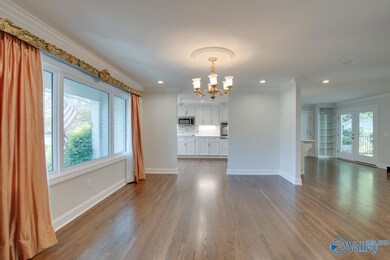
3406 Ohara Rd SW Huntsville, AL 35801
Mayfair-Piedmont NeighborhoodHighlights
- Wooded Lot
- No HOA
- Two cooling system units
- Huntsville High School Rated A
- Screened Porch
- Accessible Doors
About This Home
As of January 2024Single-level living in this completely recently remodeled (2018) Piedmont home. Conveniently located between Crestwood and Huntsville Hospitals. Easy access to RSA, Research Park, schools, dining and shopping. Four bedrooms, two baths, hardwoods. All wiring, plumbing and insulation new. Quartz countertops, stainless steel appliances in kitchen. Large screened porch overlooking a beautiful backyard oasis -- great for entertaining. Enormous master suit with spa-style master bath. An expertly landscaped and maintained exterior makes entertaining easy. Concrete parking pad. Complete with detached garage/shop. Skip the new build or never-ending renovation and buy this home now!
Home Details
Home Type
- Single Family
Est. Annual Taxes
- $2,056
Year Built
- Built in 1964
Lot Details
- 0.43 Acre Lot
- Privacy Fence
- Sprinkler System
- Wooded Lot
Parking
- 3 Car Garage
- Front Facing Garage
- Garage Door Opener
Interior Spaces
- 2,570 Sq Ft Home
- Property has 1 Level
- Gas Log Fireplace
- Screened Porch
- Crawl Space
Kitchen
- Cooktop
- Microwave
- Dishwasher
- Disposal
Bedrooms and Bathrooms
- 4 Bedrooms
- 2 Full Bathrooms
- Separate Shower
Accessible Home Design
- Accessible Doors
- Doors are 36 inches wide or more
Schools
- Huntsville Elementary School
- Huntsville High School
Utilities
- Two cooling system units
- Multiple Heating Units
- Underground Utilities
Community Details
- No Home Owners Association
- Piedmont Subdivision
Listing and Financial Details
- Legal Lot and Block 19 / 16
- Assessor Parcel Number 1701124004027000
Ownership History
Purchase Details
Home Financials for this Owner
Home Financials are based on the most recent Mortgage that was taken out on this home.Purchase Details
Similar Homes in the area
Home Values in the Area
Average Home Value in this Area
Purchase History
| Date | Type | Sale Price | Title Company |
|---|---|---|---|
| Warranty Deed | $610,000 | None Listed On Document | |
| Deed | $154,000 | None Available |
Mortgage History
| Date | Status | Loan Amount | Loan Type |
|---|---|---|---|
| Open | $581,893 | VA |
Property History
| Date | Event | Price | Change | Sq Ft Price |
|---|---|---|---|---|
| 01/08/2024 01/08/24 | Sold | $610,000 | +1.7% | $237 / Sq Ft |
| 12/02/2023 12/02/23 | Price Changed | $600,000 | -7.4% | $233 / Sq Ft |
| 11/09/2023 11/09/23 | Price Changed | $648,000 | -4.6% | $252 / Sq Ft |
| 10/19/2023 10/19/23 | For Sale | $679,000 | +195.2% | $264 / Sq Ft |
| 06/06/2018 06/06/18 | Off Market | $230,000 | -- | -- |
| 03/08/2018 03/08/18 | Sold | $230,000 | +2.2% | $127 / Sq Ft |
| 02/23/2018 02/23/18 | Pending | -- | -- | -- |
| 02/21/2018 02/21/18 | For Sale | $225,000 | -- | $124 / Sq Ft |
Tax History Compared to Growth
Tax History
| Year | Tax Paid | Tax Assessment Tax Assessment Total Assessment is a certain percentage of the fair market value that is determined by local assessors to be the total taxable value of land and additions on the property. | Land | Improvement |
|---|---|---|---|---|
| 2024 | $2,056 | $40,340 | $6,640 | $33,700 |
| 2023 | $2,056 | $39,240 | $5,540 | $33,700 |
| 2022 | $1,927 | $37,840 | $5,540 | $32,300 |
| 2021 | $1,723 | $33,880 | $4,160 | $29,720 |
| 2020 | $1,546 | $30,440 | $3,320 | $27,120 |
| 2019 | $1,929 | $37,880 | $3,320 | $34,560 |
| 2018 | $830 | $16,540 | $0 | $0 |
| 2017 | $830 | $16,540 | $0 | $0 |
| 2016 | $830 | $16,540 | $0 | $0 |
| 2015 | $830 | $16,540 | $0 | $0 |
| 2014 | $796 | $15,880 | $0 | $0 |
Agents Affiliated with this Home
-

Seller's Agent in 2024
Ben Nemec
Capstone Realty LLC Huntsville
(256) 361-5593
15 in this area
285 Total Sales
-

Seller's Agent in 2018
Pam Nicastro
Keller Williams Realty
(256) 694-6069
12 in this area
176 Total Sales
-
N
Seller Co-Listing Agent in 2018
Norm Nicastro
Keller Williams Realty
-

Buyer's Agent in 2018
Dana Averbuch
Averbuch Realty Downtown
(256) 656-8788
10 Total Sales
Map
Source: ValleyMLS.com
MLS Number: 21846148
APN: 17-01-12-4-004-027.000
- 3318 Ohara Rd SW
- 406 Zandale Dr SW
- 3225 Riley Rd SW
- 3206 Riley Rd SW
- 215 Wingate Ave SW
- 202 Wingate Ave SW
- 125 Wingate Ave SW
- 228 Drake Ave SW
- 3310 Whitesburg Dr SW
- 211 Kent Rd SW
- 100 Westchester Ave SW
- 102 Robin Ln SE
- 2721 Thornton Cir SW
- 624 Vance Rd SW
- 2618 Whitesburg Dr SW
- 50 Northampton Dr SE
- 2603 Whitesburg Dr SE
- 2603 Alabama St SW
- 2510 Alabama St SW
- 4023 Devon St SE

