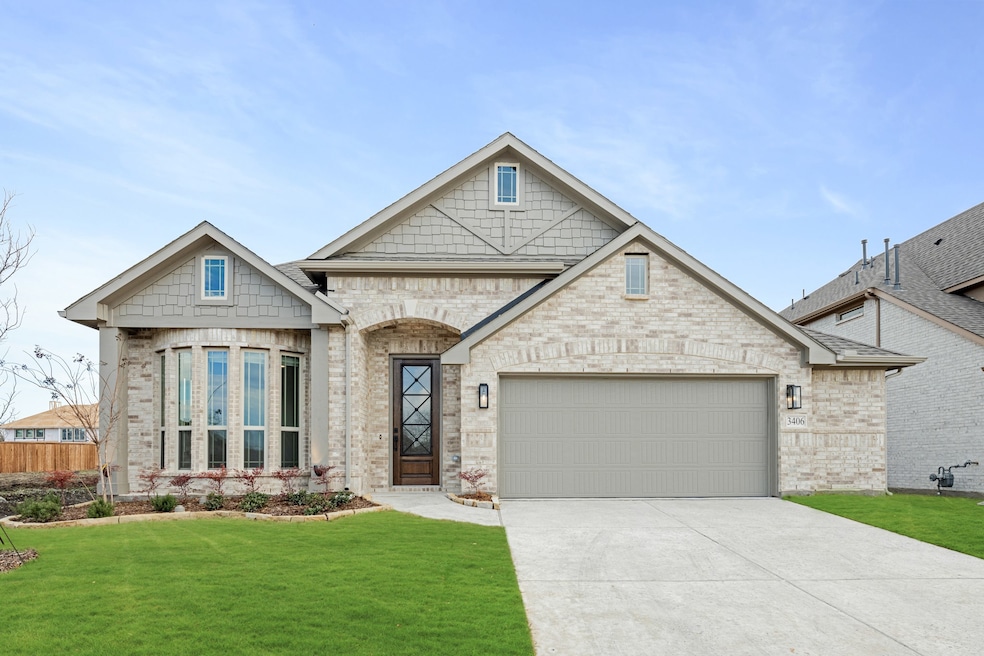
3406 Running Stream Way Melissa, TX 75454
Estimated payment $3,495/month
Highlights
- New Construction
- Open Floorplan
- Traditional Architecture
- Harry Mckillop Elementary School Rated A
- Vaulted Ceiling
- Private Yard
About This Home
*Seller pays $15K towards closing costs or rate buy down.* NEW! NEVER LIVED IN! Ready NOW! Welcome to Bloomfield's Cypress II floor plan! This exquisite two-story home features 4 bedrooms, 3 bathrooms, 2.5-car garage, offering ample space for modern living. The inviting entry leads to a study with elegant glass French doors. Upstairs, enjoy a versatile Game room for leisure. The deluxe kitchen showcases top-tier upgrades including under-cabinet lighting, a pullout trash bin, sleek black hardware, Quartz countertops, and a single bowl sink. The open-concept layout connects the kitchen to a dining area and Family room with a stylish tile fireplace and cozy window seating. The luxurious primary suite boasts an enlarged shower and seating area. Wood-look tile flows through common areas, enhancing the home's modern aesthetic. The exterior is equally impressive with upgraded brick, an 8ft front door, a gas drop for patio grilling, uplighting, and a bay window for exceptional curb appeal. Make this home yours and visit Bloomfield in Liberty!
Listing Agent
Visions Realty & Investments Brokerage Phone: 817-288-5510 License #0470768 Listed on: 08/26/2024
Home Details
Home Type
- Single Family
Year Built
- Built in 2024 | New Construction
Lot Details
- 7,800 Sq Ft Lot
- Lot Dimensions are 60x130
- Wood Fence
- Landscaped
- Interior Lot
- Sprinkler System
- Few Trees
- Private Yard
- Back Yard
HOA Fees
- $64 Monthly HOA Fees
Parking
- 2 Car Direct Access Garage
- Enclosed Parking
- Oversized Parking
- Front Facing Garage
- Garage Door Opener
- Driveway
Home Design
- Traditional Architecture
- Brick Exterior Construction
- Slab Foundation
- Composition Roof
Interior Spaces
- 2,454 Sq Ft Home
- 2-Story Property
- Open Floorplan
- Built-In Features
- Vaulted Ceiling
- Ceiling Fan
- Wood Burning Fireplace
- Bay Window
- Family Room with Fireplace
- Washer and Electric Dryer Hookup
Kitchen
- Eat-In Kitchen
- Electric Oven
- Gas Cooktop
- Microwave
- Dishwasher
- Kitchen Island
- Disposal
Flooring
- Carpet
- Tile
Bedrooms and Bathrooms
- 4 Bedrooms
- Walk-In Closet
- 3 Full Bathrooms
- Double Vanity
Home Security
- Carbon Monoxide Detectors
- Fire and Smoke Detector
Outdoor Features
- Covered patio or porch
- Exterior Lighting
Schools
- Harry Mckillop Elementary School
- Melissa High School
Utilities
- Central Heating and Cooling System
- Heating System Uses Natural Gas
- Vented Exhaust Fan
- Tankless Water Heater
- High Speed Internet
- Cable TV Available
Listing and Financial Details
- Legal Lot and Block 40 / C
- Assessor Parcel Number R1296800C04001
Community Details
Overview
- Association fees include all facilities, management, maintenance structure
- 4Sight Property Management Association
- Liberty Subdivision
Recreation
- Tennis Courts
- Community Playground
- Community Pool
- Park
Map
Home Values in the Area
Average Home Value in this Area
Tax History
| Year | Tax Paid | Tax Assessment Tax Assessment Total Assessment is a certain percentage of the fair market value that is determined by local assessors to be the total taxable value of land and additions on the property. | Land | Improvement |
|---|---|---|---|---|
| 2024 | -- | $82,228 | $82,228 | -- |
Property History
| Date | Event | Price | Change | Sq Ft Price |
|---|---|---|---|---|
| 08/07/2025 08/07/25 | Price Changed | $529,863 | -1.9% | $216 / Sq Ft |
| 07/24/2025 07/24/25 | Price Changed | $539,863 | -0.9% | $220 / Sq Ft |
| 12/01/2024 12/01/24 | For Sale | $544,863 | -- | $222 / Sq Ft |
Similar Homes in Melissa, TX
Source: North Texas Real Estate Information Systems (NTREIS)
MLS Number: 20712722
APN: R-12968-00C-0400-1
- Primrose FE V Plan at Liberty
- Spring Cress II Plan at Liberty
- Bellflower II Plan at Liberty
- Violet IV Plan at Liberty
- Bellflower III Plan at Liberty
- Seaberry II Plan at Liberty
- Carolina IV Plan at Liberty
- Bellflower IV Plan at Liberty
- Primrose FE III Plan at Liberty
- Primrose FE VI Plan at Liberty
- Primrose FE IV Plan at Liberty
- Violet Plan at Liberty
- Caraway Plan at Liberty
- Violet II Plan at Liberty
- Carolina Plan at Liberty
- Rose Plan at Liberty
- Hawthorne II Plan at Liberty
- Rose III Plan at Liberty
- Rose II Plan at Liberty
- Magnolia III Plan at Liberty






