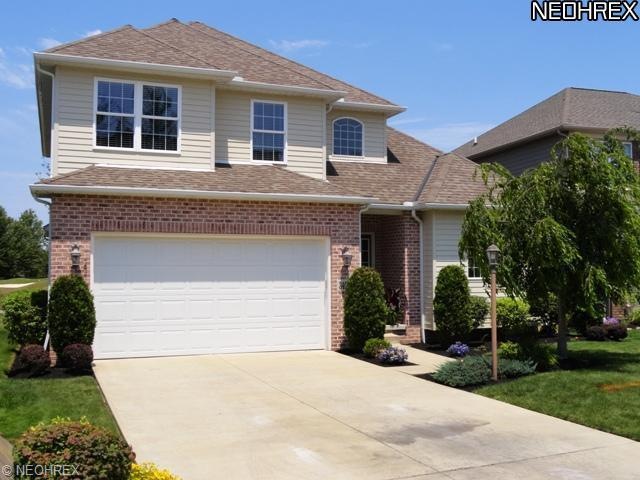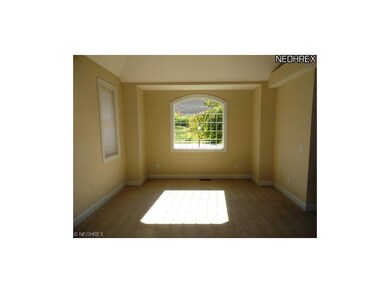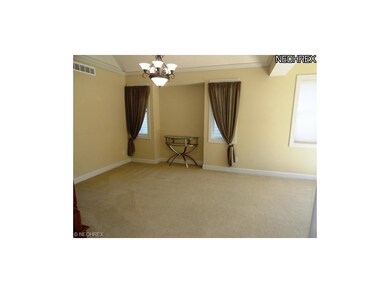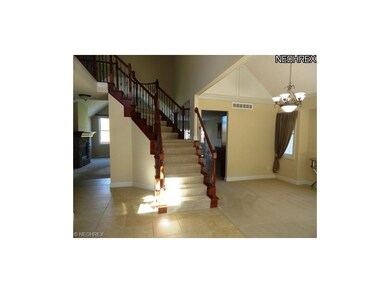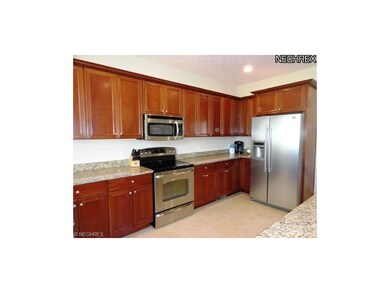
Highlights
- Health Club
- On Golf Course
- Deck
- Avon East Elementary School Rated A-
- Colonial Architecture
- 1 Fireplace
About This Home
As of December 2013Situated on the 14th green of Red Tail Golf Course this beautiful colonial home offers a first floor master suite with glamour bath. Vaulted open floor plan throughout. Wall of windows allows tons of natural light and views of the course. Gourmet kitchen features stainless appliances, granite counters, cherry cabinetry. Family room is vaulted & has a beautiful stone fireplace. Second floor features 2 bedrooms & loft area. Gorgeous finished basement adds over 1000 sq ft with wine room, media area & bar area, full bath as well.
Last Agent to Sell the Property
Howard Hanna License #2003001473 Listed on: 06/22/2012

Home Details
Home Type
- Single Family
Est. Annual Taxes
- $5,132
Year Built
- Built in 2005
Lot Details
- 4,922 Sq Ft Lot
- Lot Dimensions are 50x97
- On Golf Course
- Sprinkler System
HOA Fees
- $33 Monthly HOA Fees
Home Design
- Colonial Architecture
- Brick Exterior Construction
- Asphalt Roof
- Vinyl Construction Material
Interior Spaces
- 2,476 Sq Ft Home
- 2-Story Property
- 1 Fireplace
- Golf Course Views
- Finished Basement
Kitchen
- Built-In Oven
- Microwave
- Dishwasher
- Disposal
Bedrooms and Bathrooms
- 3 Bedrooms
Parking
- 2 Car Attached Garage
- Garage Door Opener
Outdoor Features
- Deck
Utilities
- Forced Air Heating and Cooling System
- Heating System Uses Gas
Listing and Financial Details
- Assessor Parcel Number 04-00-024-116-166
Community Details
Overview
- Red Tail Community
Amenities
- Common Area
Recreation
- Golf Course Community
- Health Club
- Tennis Courts
- Community Pool
Ownership History
Purchase Details
Home Financials for this Owner
Home Financials are based on the most recent Mortgage that was taken out on this home.Purchase Details
Home Financials for this Owner
Home Financials are based on the most recent Mortgage that was taken out on this home.Purchase Details
Home Financials for this Owner
Home Financials are based on the most recent Mortgage that was taken out on this home.Purchase Details
Home Financials for this Owner
Home Financials are based on the most recent Mortgage that was taken out on this home.Purchase Details
Home Financials for this Owner
Home Financials are based on the most recent Mortgage that was taken out on this home.Similar Homes in the area
Home Values in the Area
Average Home Value in this Area
Purchase History
| Date | Type | Sale Price | Title Company |
|---|---|---|---|
| Warranty Deed | $303,000 | Old Republic Title | |
| Corporate Deed | $260,000 | Chicago Title Insurance Co | |
| Warranty Deed | $260,000 | Chicago Title Insurance Co | |
| Corporate Deed | -- | Chicago Title Insurance Co | |
| Corporate Deed | $230,000 | Chicago Title Insurance Co |
Mortgage History
| Date | Status | Loan Amount | Loan Type |
|---|---|---|---|
| Previous Owner | $201,970 | New Conventional | |
| Previous Owner | $208,000 | Purchase Money Mortgage | |
| Previous Owner | $243,669 | Unknown | |
| Previous Owner | $248,792 | Fannie Mae Freddie Mac | |
| Previous Owner | $240,000 | Unknown | |
| Previous Owner | $172,500 | Purchase Money Mortgage |
Property History
| Date | Event | Price | Change | Sq Ft Price |
|---|---|---|---|---|
| 07/09/2025 07/09/25 | Price Changed | $555,969 | -3.4% | $165 / Sq Ft |
| 06/24/2025 06/24/25 | For Sale | $575,669 | +90.0% | $171 / Sq Ft |
| 12/06/2013 12/06/13 | Sold | $303,000 | -10.9% | $122 / Sq Ft |
| 05/22/2013 05/22/13 | Pending | -- | -- | -- |
| 06/22/2012 06/22/12 | For Sale | $339,900 | -- | $137 / Sq Ft |
Tax History Compared to Growth
Tax History
| Year | Tax Paid | Tax Assessment Tax Assessment Total Assessment is a certain percentage of the fair market value that is determined by local assessors to be the total taxable value of land and additions on the property. | Land | Improvement |
|---|---|---|---|---|
| 2024 | $9,169 | $186,515 | $63,000 | $123,515 |
| 2023 | $7,995 | $144,536 | $56,795 | $87,742 |
| 2022 | $7,920 | $144,536 | $56,795 | $87,742 |
| 2021 | $7,936 | $144,536 | $56,795 | $87,742 |
| 2020 | $8,139 | $139,110 | $54,660 | $84,450 |
| 2019 | $7,972 | $139,110 | $54,660 | $84,450 |
| 2018 | $7,387 | $139,110 | $54,660 | $84,450 |
| 2017 | $6,142 | $107,750 | $35,020 | $72,730 |
| 2016 | $6,213 | $107,750 | $35,020 | $72,730 |
| 2015 | $6,275 | $107,750 | $35,020 | $72,730 |
| 2014 | $5,731 | $99,240 | $32,250 | $66,990 |
| 2013 | $5,762 | $99,240 | $32,250 | $66,990 |
Agents Affiliated with this Home
-
A
Seller's Agent in 2025
Allison Stasek
EXP Realty, LLC.
-
C
Seller Co-Listing Agent in 2025
Courtney Bownes
EXP Realty, LLC.
-
T
Seller's Agent in 2013
Thomas Locker
Howard Hanna
-
K
Buyer's Agent in 2013
Kristin Rogers
Howard Hanna
Map
Source: MLS Now
MLS Number: 3329804
APN: 04-00-024-116-166
- 4463 Doral Dr
- 33810 Crown Colony Dr
- 33793 Crown Colony Dr
- 33671 Saint Francis Dr
- 4310 Royal st George Dr
- 4494 Jaycox Rd
- 33622 Saint Sharbel Ct
- 4933 Lear Nagle Rd
- 4904 Main Ave
- 33606 Saint Francis Dr
- 35191 Schoolhouse Ln
- 35271 Downing Ave
- 35217 Nikki Ave
- 33525 Reserve Way at St Andrews
- 5497 Lear Nagle Rd
- 5527 Robert Ct
- 5528 Robert Ct
- 35083 Riegelsberger Rd
- 33423 Augusta Way
- 35748 Mills Rd
