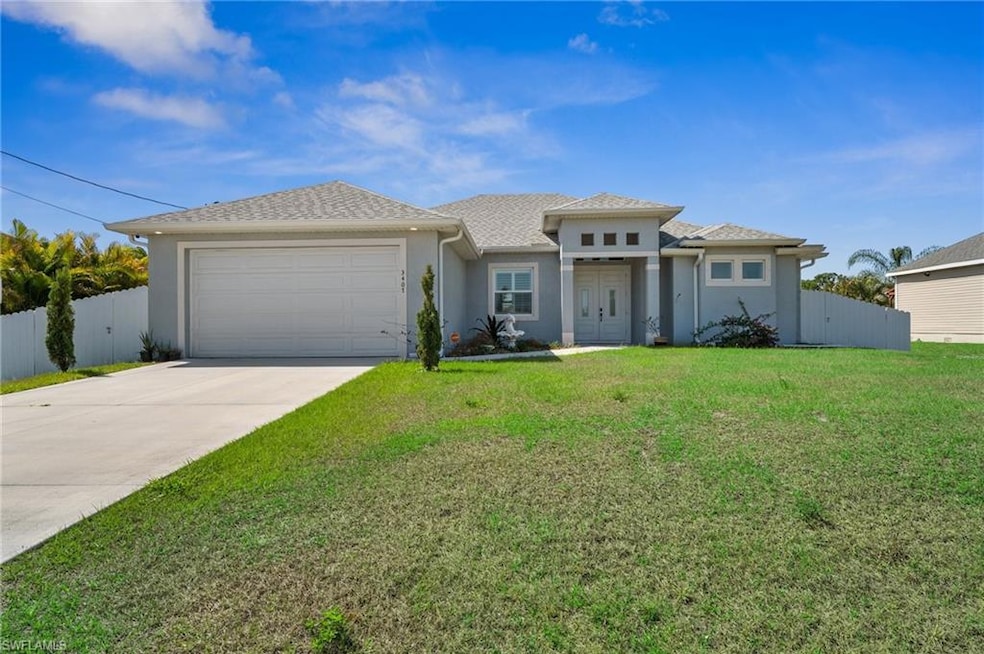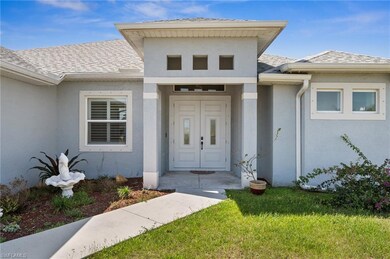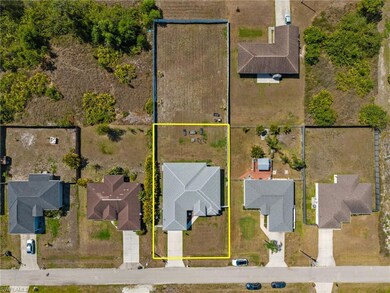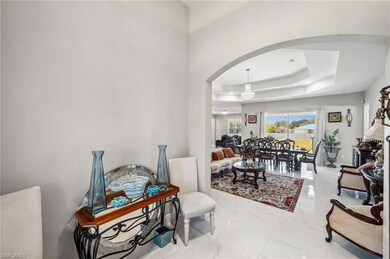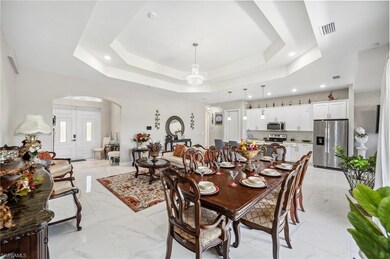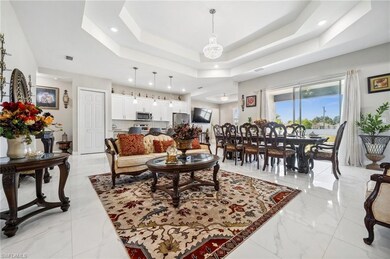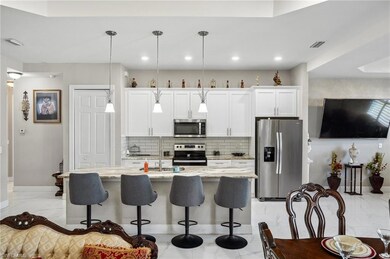3407 20th St SW Lehigh Acres, FL 33976
Sunshine NeighborhoodEstimated payment $2,448/month
Highlights
- Great Room
- Formal Dining Room
- 2 Car Attached Garage
- No HOA
- Porch
- Concrete Block With Brick
About This Home
Experience the perfect blend of sophistication and modern functionality in this remarkable 4-bedroom, 3-bathroom residence. Spanning 2,357 sqft of meticulously designed living space, this home features an open-concept floor plan in a desirable non-flood zone neighborhood. INTERIOR HIGHLIGHTS: GRAND CEILINGS: Be captivated by 9-foot ceilings and striking double tray ceilings in the living room, dining room, and primary bedroom. REFINED DETAILS: The contemporary charm is enhanced by 8-foot doors and polished 20-inch tile flooring throughout. GOURMET KITCHEN: A culinary masterpiece with high-level granite countertops, soft-close wooden cabinets, stainless steel appliances, and a generously sized entertaining island. ULTIMATE PRIMARY SUITE: Enjoy unparalleled privacy with a split floor plan leading to the luxurious primary suite. It features his-and-hers walk-in closets and a spa-inspired en-suite with dual sinks, a separate soaking tub, and an impressive walk-in shower with dual showerheads and a riverstone floor. SPECIAL OPPORTUNITY: Maximize your investment! The rear adjoining 1/4 acre lot is available for purchase at an additional $31,500, offering excellent flexibility and space for future projects. Easy to Show—Schedule your private tour today!
Home Details
Home Type
- Single Family
Est. Annual Taxes
- $3,000
Year Built
- Built in 2022
Lot Details
- 0.25 Acre Lot
- Fenced
- Rectangular Lot
Parking
- 2 Car Attached Garage
Home Design
- Concrete Block With Brick
- Concrete Foundation
- Shingle Roof
- Stucco
Interior Spaces
- Property has 1 Level
- Window Treatments
- Great Room
- Formal Dining Room
- Tile Flooring
- Property Views
Kitchen
- Electric Cooktop
- Microwave
- Dishwasher
- Kitchen Island
- Disposal
Bedrooms and Bathrooms
- 4 Bedrooms
- Split Bedroom Floorplan
- 3 Full Bathrooms
- Soaking Tub
Laundry
- Laundry in unit
- Dryer
- Washer
- Laundry Tub
Home Security
- Home Security System
- Fire and Smoke Detector
Outdoor Features
- Patio
- Porch
Utilities
- Central Air
- Heating Available
- Water Treatment System
- Well
- Cable TV Available
Community Details
- No Home Owners Association
- Lehigh Acres Subdivision
Listing and Financial Details
- Tax Block 52
Map
Home Values in the Area
Average Home Value in this Area
Property History
| Date | Event | Price | List to Sale | Price per Sq Ft | Prior Sale |
|---|---|---|---|---|---|
| 11/10/2025 11/10/25 | For Sale | $418,000 | +10.0% | $177 / Sq Ft | |
| 06/30/2022 06/30/22 | Sold | $380,000 | 0.0% | $161 / Sq Ft | View Prior Sale |
| 02/01/2022 02/01/22 | Pending | -- | -- | -- | |
| 02/01/2022 02/01/22 | For Sale | $380,000 | +6451.7% | $161 / Sq Ft | |
| 07/10/2018 07/10/18 | Sold | $5,800 | -7.2% | -- | View Prior Sale |
| 06/10/2018 06/10/18 | Pending | -- | -- | -- | |
| 07/26/2017 07/26/17 | For Sale | $6,250 | -- | -- |
Source: Multiple Listing Service of Bonita Springs-Estero
MLS Number: 225078980
- 3518 21st St SW
- 3110 21st St SW
- 2802 21st St SW
- 4008 21st St SW
- 2920 21st St SW
- 3806 20th St SW
- 2802 20th St SW
- 4012 20th St SW
- 2502 22nd St SW
- 3915 22nd St SW
- 3913 22nd St SW
- 3411 22nd St SW
- 3306 23rd St SW
- 3315 19th SW
- 3305 21st St SW
- 2509 23rd St SW
- 4108 23rd St SW
- 3214 23rd St SW
- 3611 18th St SW
- 2819 18th St SW
- 3502 19th St SW
- 3411 17th St SW
- 3218 24th St SW
- 1509 Sara Ave S
- 3401 25th St SW
- 3318 26th St SW
- 3313 14th St SW
- 3303 14th St SW
- 4205 Nora Ave S
- 3701 21st St SW
- 2713 17th St SW
- 3903 29th St SW
- 3210 11th St SW
- 3103 Vera Ave S
- 1408 Xelda Ave S
- 2930 18th St SW
- 3814 21st St SW
- 3421 32nd St SW
- 3107 9th St SW
- 3109 9th St SW
