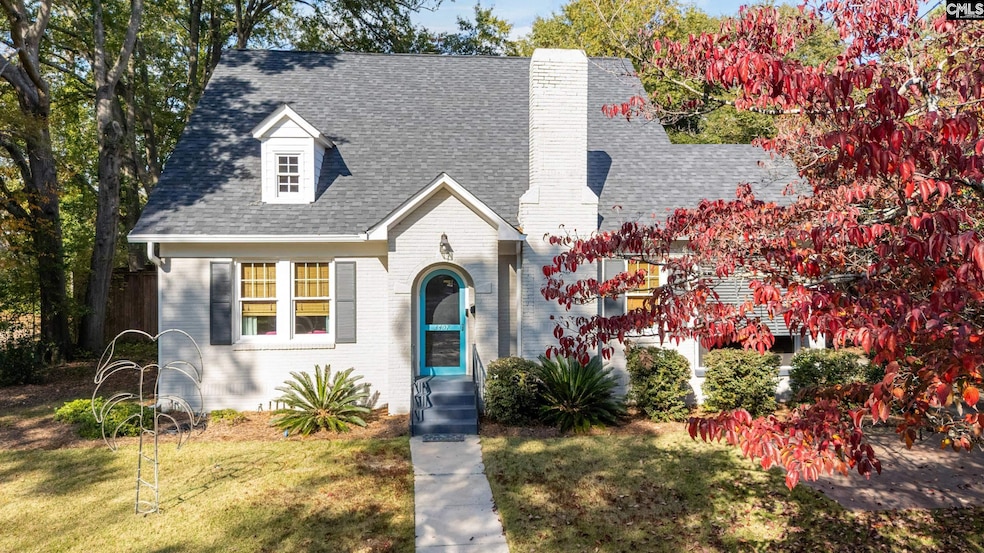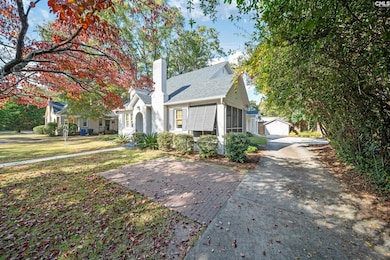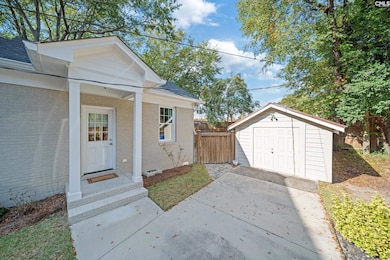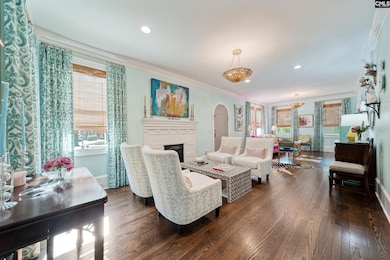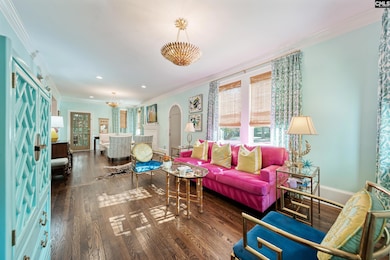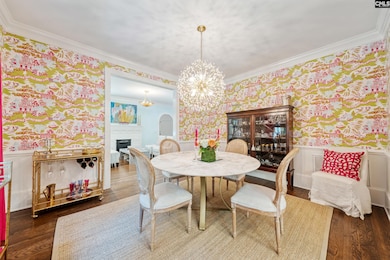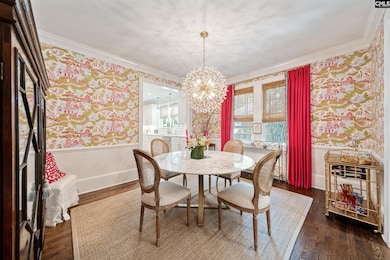3407 Blossom St Columbia, SC 29205
Rosewood NeighborhoodEstimated payment $4,964/month
Highlights
- Wood Flooring
- Main Floor Primary Bedroom
- No HOA
- Rosewood Elementary School Rated A-
- Marble Countertops
- Screened Porch
About This Home
Excellent Location in Shandon!!!!!Expertly styled and masterfully renovated by a premier local builder, this 2,800+ sq. ft. residence, where timeless architecture meets bold personality is a must see. Every inch of this house is thoughtfully designed– think a gourmet kitchen with butler’s pantry, formal living and sitting room, formal dining room, a spacious great room with built-in bar for entertaining, laundry room, and a main-level owner’s suite built for retreat-style living. Upstairs, you’ll find three oversized bedrooms, one with an ensuite bathroom and two with a spacious shared hall bath, plus a dedicated office, offering both comfort and flexibility.Designed with entertaining in mind, the outdoor spaces are unmatched—covered and screened porches, a charming gazebo, flagstone patio, and a fully fenced, private backyard create the ultimate gathering spot. With an extended driveway, brick parking pad, and a 12’ x 20’ garage addition for extra storage, this home delivers a neighborhood rarity with both function and flair. Disclaimer: CMLS has not reviewed and, therefore, does not endorse vendors who may appear in listings.
Home Details
Home Type
- Single Family
Est. Annual Taxes
- $3,802
Year Built
- Built in 1934
Lot Details
- 0.3 Acre Lot
- Privacy Fence
- Wood Fence
- Sprinkler System
Parking
- 1 Car Detached Garage
Home Design
- Bungalow
- HardiePlank Siding
- Four Sided Brick Exterior Elevation
Interior Spaces
- 2,807 Sq Ft Home
- 2-Story Property
- Wet Bar
- Built-In Features
- Bookcases
- Crown Molding
- Ceiling Fan
- Recessed Lighting
- French Doors
- Living Room with Fireplace
- Home Office
- Screened Porch
- Wood Flooring
- Crawl Space
- Fire and Smoke Detector
Kitchen
- Galley Kitchen
- Gas Cooktop
- Ice Maker
- Dishwasher
- Wine Cooler
- Marble Countertops
- Tiled Backsplash
- Disposal
Bedrooms and Bathrooms
- 4 Bedrooms
- Primary Bedroom on Main
- Dual Closets
- Walk-In Closet
- Dual Vanity Sinks in Primary Bathroom
- Private Water Closet
- Bathtub with Shower
Laundry
- Laundry Room
- Laundry on main level
Attic
- Storage In Attic
- Attic Access Panel
Outdoor Features
- Patio
- Rain Gutters
Schools
- Rosewood Elementary School
- Hand Middle School
- Dreher High School
Utilities
- Central Air
- Vented Exhaust Fan
- Heat Pump System
- Tankless Water Heater
Community Details
- No Home Owners Association
- Shandon Subdivision
Map
Home Values in the Area
Average Home Value in this Area
Tax History
| Year | Tax Paid | Tax Assessment Tax Assessment Total Assessment is a certain percentage of the fair market value that is determined by local assessors to be the total taxable value of land and additions on the property. | Land | Improvement |
|---|---|---|---|---|
| 2024 | $3,802 | $601,300 | $120,000 | $481,300 |
| 2023 | $3,802 | $22,624 | $0 | $0 |
| 2022 | $4,101 | $565,600 | $100,000 | $465,600 |
| 2021 | $4,235 | $22,620 | $0 | $0 |
| 2020 | $4,069 | $20,600 | $0 | $0 |
| 2019 | $7,856 | $15,900 | $0 | $0 |
| 2018 | $6,901 | $13,800 | $0 | $0 |
| 2017 | $6,712 | $13,800 | $0 | $0 |
| 2016 | $6,527 | $13,800 | $0 | $0 |
| 2015 | $6,488 | $13,800 | $0 | $0 |
| 2014 | $6,430 | $230,000 | $0 | $0 |
| 2013 | -- | $13,800 | $0 | $0 |
Property History
| Date | Event | Price | List to Sale | Price per Sq Ft |
|---|---|---|---|---|
| 10/10/2025 10/10/25 | Price Changed | $879,900 | -1.7% | $313 / Sq Ft |
| 10/10/2025 10/10/25 | For Sale | $895,000 | 0.0% | $319 / Sq Ft |
| 09/27/2025 09/27/25 | Pending | -- | -- | -- |
| 09/12/2025 09/12/25 | For Sale | $895,000 | -- | $319 / Sq Ft |
Purchase History
| Date | Type | Sale Price | Title Company |
|---|---|---|---|
| Interfamily Deed Transfer | -- | None Available | |
| Quit Claim Deed | -- | None Listed On Document | |
| Deed | $515,000 | None Available | |
| Deed | $265,000 | None Available | |
| Deed | -- | None Available | |
| Deed | -- | None Available |
Source: Consolidated MLS (Columbia MLS)
MLS Number: 617415
APN: 13804-06-10
- 3219 Blossom St
- 3600 Wheat St
- 528 Capitol Place
- 3726 Blossom St
- 3333 Devereaux Rd
- 4 Sims Ave
- 3812 Duncan St
- 109 S Ott Rd
- 3020 Kline St
- 3600 Yale Ave
- 215 Shandon St
- 2909 Monroe St
- 4103 Devine St Unit K-7
- 4103 Devine St Unit J-6
- 4103 Devine St Unit E-3
- 3121 Rosewood Dr
- 3924 Yale Ave
- 2804 Duncan St
- 705 Maple St Unit H102
- 3727 Moss Ave
- 3209 Wilmot Ave Unit 2B
- 4003 Devine St
- 4003 Devine St
- 2712 Lee St
- 2718 Wheat St
- 3012 Rosewood Dr
- 700 Woodrow St
- 804 Woodrow St
- 2807 Rosewood Dr
- 2546 Lee St
- 914 King St
- 918 King St
- 303 King St
- 4427 Blossom St
- 724 Pembroke Ave
- 320 S Beltline Blvd Unit 12-A
- 340 S Harden St
- 2522 Bratton St
- 504 S Beltline Blvd
- 23 Cavalier Ct Unit A
