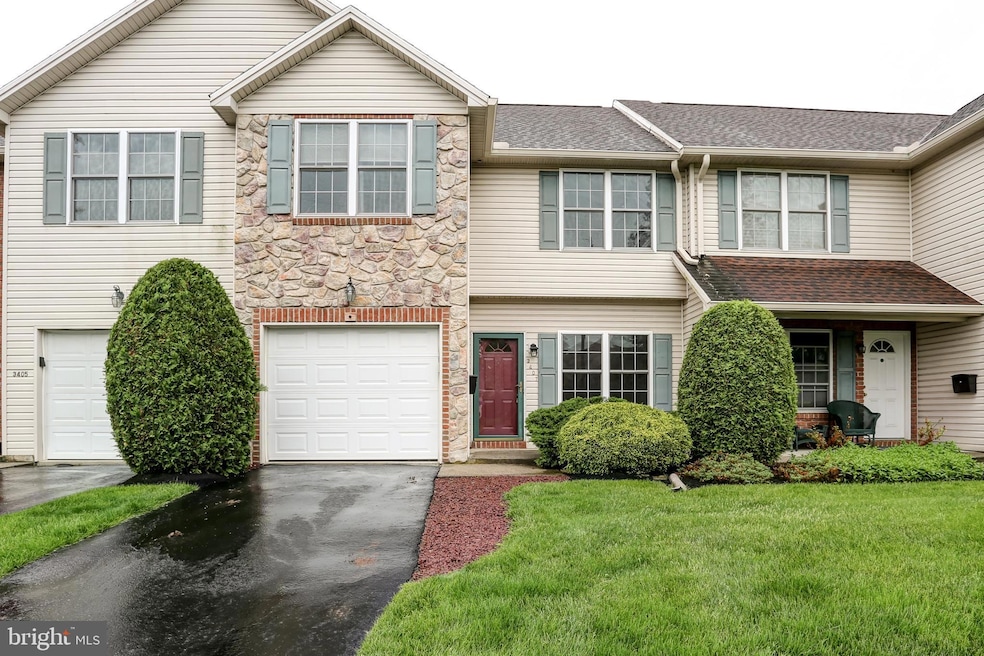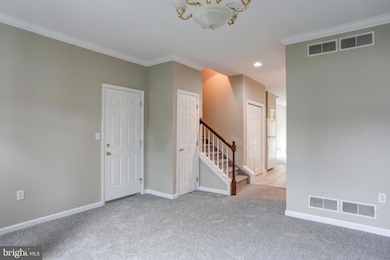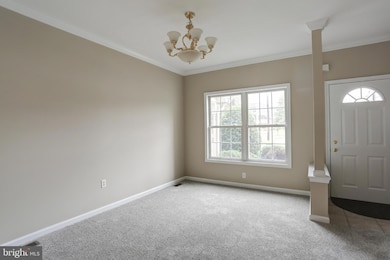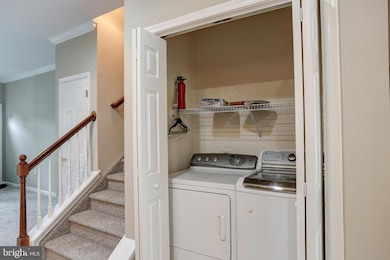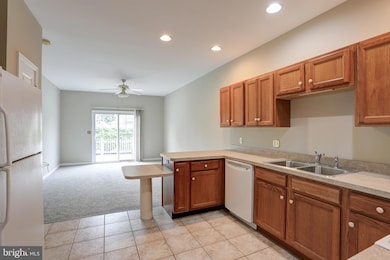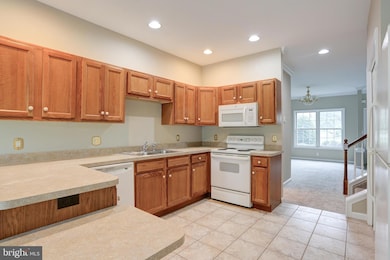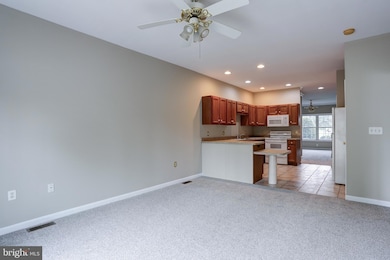
3407 Chestnut St Camp Hill, PA 17011
Estimated payment $2,249/month
Highlights
- Traditional Architecture
- Formal Dining Room
- Patio
- Eisenhower Elementary School Rated A
- 1 Car Direct Access Garage
- Living Room
About This Home
Enjoy maintenance-free living in this spacious condo located in Camp Hill School District. This thoughtfully designed home features a first-floor master suite complete with a walk-in closet, en suite bathroom with a separate tub and shower, and convenient access to the adjoining family room. Step outside to the back patio, perfect for relaxing or entertaining, with direct access from the family room. Upstairs, you’ll find two additional bedrooms and a full hallway bathroom, offering plenty of space for family or guests. Fresh carpet and paint throughout provide a clean, modern feel. The home also includes a one-car garage with interior access from the front living room and main floor laundry. Situated close to major roadways and within walking distance to grocery stores, restaurants, and shopping, this home combines comfort and convenience in one ideal location.
Listing Agent
ADP Realty & Property Management LLC License #RM425757 Listed on: 05/16/2025
Open House Schedule
-
Sunday, August 24, 20251:00 to 3:00 pm8/24/2025 1:00:00 PM +00:008/24/2025 3:00:00 PM +00:00Come one come all to one of the best deals in Camp Hill Borough. First Floor master and all outdoor upkeep provided. Agents and represented buyers welcome.Add to Calendar
Townhouse Details
Home Type
- Townhome
Est. Annual Taxes
- $5,386
Year Built
- Built in 2000
HOA Fees
- $210 Monthly HOA Fees
Parking
- 1 Car Direct Access Garage
- Front Facing Garage
- Driveway
Home Design
- Traditional Architecture
- Brick Exterior Construction
- Block Foundation
- Poured Concrete
- Fiberglass Roof
- Asphalt Roof
- Vinyl Siding
- Stick Built Home
Interior Spaces
- 1,677 Sq Ft Home
- Property has 2 Levels
- Family Room
- Living Room
- Formal Dining Room
- Unfinished Basement
- Basement Fills Entire Space Under The House
Kitchen
- Electric Oven or Range
- Microwave
- Disposal
Bedrooms and Bathrooms
- En-Suite Primary Bedroom
Laundry
- Laundry Room
- Dryer
- Washer
Home Security
Outdoor Features
- Patio
Schools
- Camp Hill High School
Utilities
- Forced Air Heating and Cooling System
- Cooling System Utilizes Natural Gas
- 200+ Amp Service
- Natural Gas Water Heater
- Cable TV Available
Listing and Financial Details
- Assessor Parcel Number 01-21-0273-384-U3407
Community Details
Overview
- $500 Other One-Time Fees
- Townes Of Greentree Subdivision
Pet Policy
- Pets Allowed
Security
- Storm Doors
Map
Home Values in the Area
Average Home Value in this Area
Tax History
| Year | Tax Paid | Tax Assessment Tax Assessment Total Assessment is a certain percentage of the fair market value that is determined by local assessors to be the total taxable value of land and additions on the property. | Land | Improvement |
|---|---|---|---|---|
| 2025 | $5,642 | $217,900 | $0 | $217,900 |
| 2024 | $5,386 | $217,900 | $0 | $217,900 |
| 2023 | $4,590 | $217,900 | $0 | $217,900 |
| 2022 | $5,085 | $217,900 | $0 | $217,900 |
| 2021 | $4,953 | $217,900 | $0 | $217,900 |
| 2020 | $4,843 | $217,900 | $0 | $217,900 |
| 2019 | $4,746 | $217,900 | $0 | $217,900 |
| 2018 | $4,646 | $217,900 | $0 | $217,900 |
| 2017 | $6,862 | $217,900 | $0 | $217,900 |
| 2016 | -- | $217,900 | $0 | $217,900 |
| 2015 | -- | $217,900 | $0 | $217,900 |
| 2014 | -- | $217,900 | $0 | $217,900 |
Property History
| Date | Event | Price | Change | Sq Ft Price |
|---|---|---|---|---|
| 08/14/2025 08/14/25 | Price Changed | $299,500 | +1.4% | $179 / Sq Ft |
| 08/14/2025 08/14/25 | Price Changed | $295,500 | -3.1% | $176 / Sq Ft |
| 08/07/2025 08/07/25 | Price Changed | $305,000 | -1.6% | $182 / Sq Ft |
| 08/04/2025 08/04/25 | Price Changed | $310,000 | -1.6% | $185 / Sq Ft |
| 07/23/2025 07/23/25 | Price Changed | $315,000 | -3.1% | $188 / Sq Ft |
| 07/23/2025 07/23/25 | For Sale | $325,000 | 0.0% | $194 / Sq Ft |
| 07/18/2025 07/18/25 | Pending | -- | -- | -- |
| 07/08/2025 07/08/25 | For Sale | $325,000 | 0.0% | $194 / Sq Ft |
| 05/28/2025 05/28/25 | Price Changed | $325,000 | -4.4% | $194 / Sq Ft |
| 05/28/2025 05/28/25 | Pending | -- | -- | -- |
| 05/20/2025 05/20/25 | Price Changed | $340,000 | -2.9% | $203 / Sq Ft |
| 05/16/2025 05/16/25 | For Sale | $350,000 | +89.2% | $209 / Sq Ft |
| 06/27/2014 06/27/14 | Sold | $185,000 | 0.0% | $110 / Sq Ft |
| 05/23/2014 05/23/14 | Pending | -- | -- | -- |
| 05/23/2014 05/23/14 | For Sale | $185,000 | -- | $110 / Sq Ft |
Purchase History
| Date | Type | Sale Price | Title Company |
|---|---|---|---|
| Interfamily Deed Transfer | -- | None Available | |
| Special Warranty Deed | $185,000 | -- |
Similar Homes in the area
Source: Bright MLS
MLS Number: PACB2042102
APN: 01-21-0273-384-U3407
- 27 S 34th St
- 3437 Market St
- 3311 Chestnut St
- 3309 Market St
- 3424 Walnut St
- 3405 Hawthorne Dr
- 3529 March Dr
- 3720 Trindle Rd
- 3011 Chestnut St
- 3005 Market St
- 2717 Market St
- 2805 Yale Ave
- 9 Gale Cir
- 3808 Conestoga Rd
- 2 Golfview Rd
- 103 N 26th St
- 2621 Lincoln St
- 363 N 28th St
- 307 S 24th St
- 451 Country Club Rd
- 3223 Market St Unit 1ST FLOOR
- 121 November Dr
- 19 Round Hill Rd Unit B
- 2601 Market St Unit C
- 2412 Dickinson Ave
- 116 N 23rd St Unit 3
- 4341 Carlisle Pike Unit A3
- 4341 Carlisle Pike Unit C10
- 1913 Arlington St Unit 2
- 4444 Carlisle Pike
- 1 Pennsylvania Ave
- 33 S 19th St
- 210 Senate Ave
- 116 W Vine St Unit C
- 1401 Market St Unit 2R
- 20 House Ave
- 850 Lisburn Rd
- 415 Center Pointe Dr
- 1042 Walnut St
- 9 Sussex Rd
