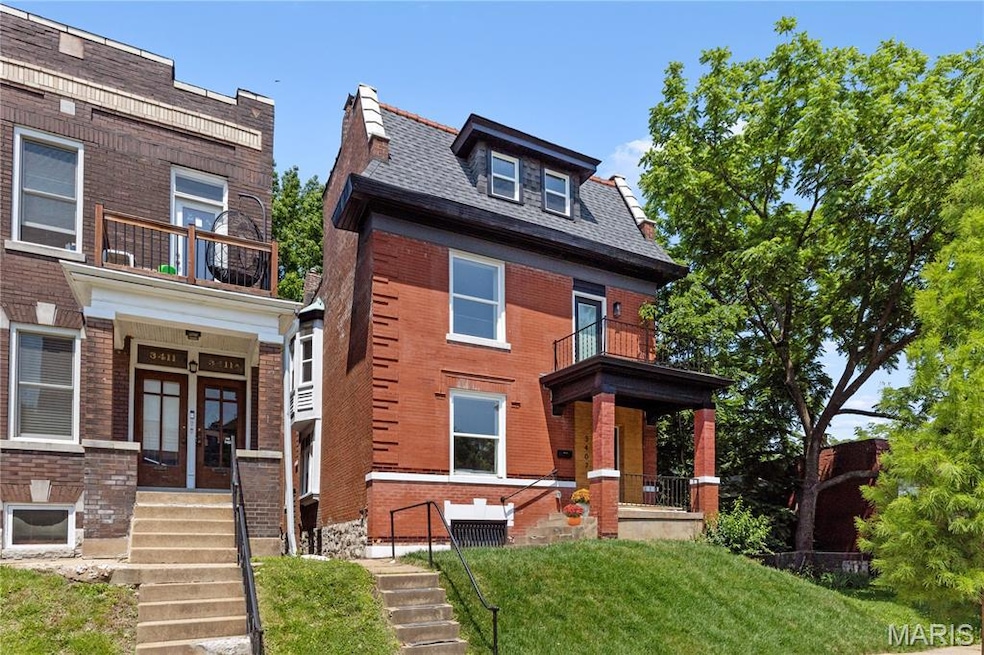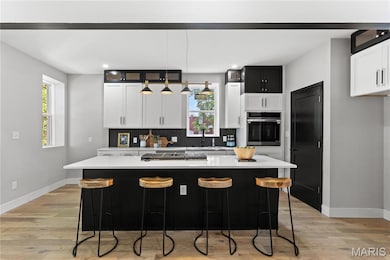3407 Giles Ave Saint Louis, MO 63116
Tower Grove South NeighborhoodEstimated payment $2,946/month
Highlights
- No HOA
- Ceiling Fan
- Historic Home
- Forced Air Heating and Cooling System
- 2 Car Garage
About This Home
Welcome to this beautifully remodeled home offering the perfect blend of modern design and functional living. With 5 bedrooms, 3.5 bathrooms, and a bright open floor plan, there’s room for everyone. The heart of the home is the expansive kitchen, complete with a large center island, quartz countertops, abundant custom cabinetry, and plenty of prep and gathering space—perfect for both everyday living and entertaining. A rare and valuable feature: two spacious bedrooms with private ensuite bathrooms, ideal for multi-generational living, guests, or creating luxurious private retreats. Enjoy the large, private backyard, perfect for relaxing, gardening, or hosting gatherings. The property also includes a 2-car garage for convenient parking and storage. With high-end finishes throughout and thoughtful updates in every corner, this home is move-in ready and waiting for you to make it your own. NEW EVERYTHING: HVAC, plumbing, electrical, windows and more. Newer roof.
Home Details
Home Type
- Single Family
Est. Annual Taxes
- $3,792
Year Built
- Built in 1924
Parking
- 2 Car Garage
Home Design
- Brick Exterior Construction
Interior Spaces
- 2,596 Sq Ft Home
- 3-Story Property
- Ceiling Fan
- Living Room with Fireplace
- Unfinished Basement
- Rough-In Basement Bathroom
Bedrooms and Bathrooms
- 5 Bedrooms
Schools
- Mann Elem. Elementary School
- Fanning Middle Community Ed.
- Roosevelt High School
Additional Features
- Historic Home
- City Lot
- Forced Air Heating and Cooling System
Community Details
- No Home Owners Association
Listing and Financial Details
- Assessor Parcel Number 26-6633-15622
Map
Home Values in the Area
Average Home Value in this Area
Tax History
| Year | Tax Paid | Tax Assessment Tax Assessment Total Assessment is a certain percentage of the fair market value that is determined by local assessors to be the total taxable value of land and additions on the property. | Land | Improvement |
|---|---|---|---|---|
| 2025 | $3,908 | $53,560 | $1,250 | $52,310 |
| 2024 | $3,729 | $43,440 | $1,250 | $42,190 |
| 2023 | $3,729 | $43,440 | $1,250 | $42,190 |
| 2022 | $1,398 | $15,460 | $1,250 | $14,210 |
| 2021 | $1,396 | $15,460 | $1,250 | $14,210 |
| 2020 | $1,281 | $14,170 | $1,250 | $12,920 |
| 2019 | $1,277 | $14,170 | $1,250 | $12,920 |
| 2018 | $1,595 | $17,250 | $2,200 | $15,050 |
| 2017 | $1,570 | $17,250 | $2,200 | $15,050 |
| 2016 | $1,308 | $13,980 | $2,200 | $11,780 |
| 2015 | $1,197 | $13,980 | $2,200 | $11,780 |
| 2014 | $1,111 | $13,980 | $2,200 | $11,780 |
| 2013 | -- | $12,950 | $2,200 | $10,750 |
Property History
| Date | Event | Price | List to Sale | Price per Sq Ft | Prior Sale |
|---|---|---|---|---|---|
| 11/14/2025 11/14/25 | Price Changed | $499,900 | -3.8% | $193 / Sq Ft | |
| 10/15/2025 10/15/25 | For Sale | $519,900 | +333.6% | $200 / Sq Ft | |
| 07/18/2024 07/18/24 | Sold | -- | -- | -- | View Prior Sale |
| 06/21/2024 06/21/24 | Pending | -- | -- | -- | |
| 05/31/2024 05/31/24 | For Sale | $119,900 | -- | $48 / Sq Ft |
Purchase History
| Date | Type | Sale Price | Title Company |
|---|---|---|---|
| Special Warranty Deed | $160,000 | None Listed On Document | |
| Special Warranty Deed | $160,000 | None Listed On Document | |
| Trustee Deed | $50,000 | None Listed On Document | |
| Warranty Deed | -- | True Title | |
| Warranty Deed | -- | True Title | |
| Warranty Deed | $40,000 | Chesterfield Title Agency Ll |
Mortgage History
| Date | Status | Loan Amount | Loan Type |
|---|---|---|---|
| Previous Owner | $292,331 | New Conventional | |
| Previous Owner | $251,280 | Construction | |
| Previous Owner | $175,000 | New Conventional |
Source: MARIS MLS
MLS Number: MIS25070057
APN: 4185-00-0110-0
- 3800 Fairview Ave
- 3833 McDonald Ave
- 3531 Cherokee St
- 3823 Potomac St
- 3537 Giles Ave Unit 3537
- 3523 Cherokee St
- 3526 Bamberger Ave
- 3872 Humphrey St
- 3521-3525 Utah St
- 3871 Wyoming St
- 3738 Gravois Ave
- 3744 Gravois Ave
- 3932 Humphrey St
- 3414 Cherokee St
- 3434 Humphrey St
- 3937 Humphrey St
- 3958 Fairview Ave
- 3643 Winnebago St
- 3639 Winnebago St
- 3970 McDonald Ave
- 3720 Fairview Ave
- 3722 Fairview Ave
- 3465 S Grand Blvd
- 3467 S Grand Blvd
- 3530 Utah St
- 3908 McDonald Ave Unit 2FW
- 3452 Humphrey St Unit B
- 3927 Tholozan Ave Unit 2W
- 3636 Arkansas Ave Unit 2FL
- 4014a Potomac St
- 4016A Potomac
- 3818-3820 Arsenal St
- 3818 Arsenal St Unit 3820a
- 3868 Arsenal St Unit 3868
- 3455 Hartford St Unit A
- 3111a Arkansas Ave Unit 1st floor
- 3718 Chippewa St Unit B1F
- 3257 Michigan Ave Unit 2F
- 3186 Oak Hill Ave
- 3184 Oak Hill Ave







