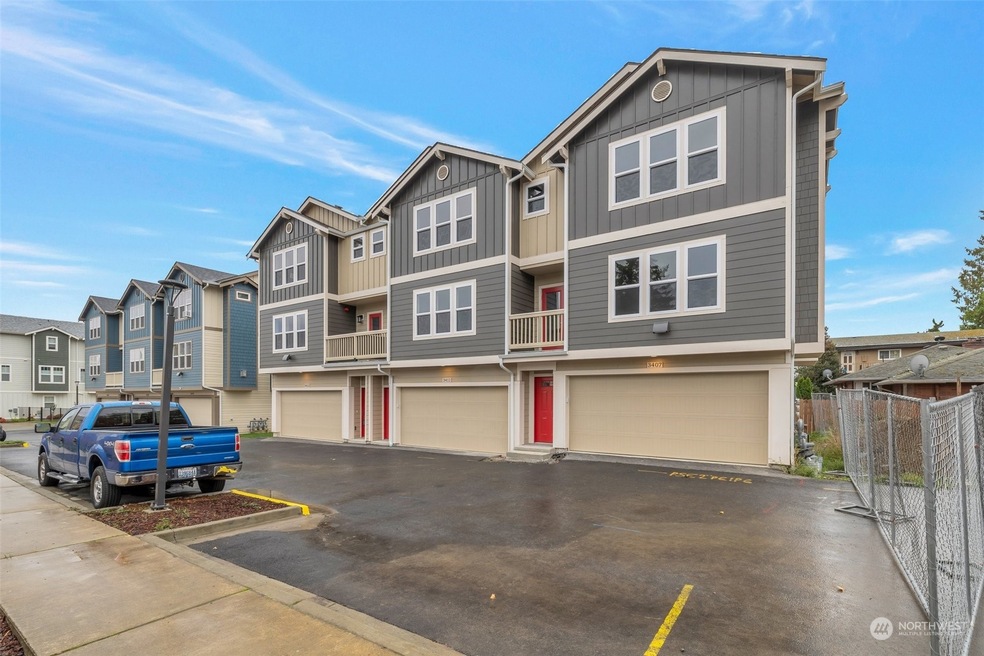
$599,000
- 3 Beds
- 4 Baths
- 1,638 Sq Ft
- 3415 S 144th St
- Tukwila, WA
Modern Luxury Meets Ultimate Convenience! Step into this brand-new tri-level end unit townhome in a secure, soon-to-be gated community—where style and functionality blend seamlessly. 2-Car Garage + EV Charging A/C Mini-Split Climate Control Premium Tile & Hardwood Floors Sleek Quartz Countertops + High-End Stainless Steel Appliances Located just minutes from Downtown Seattle, the
Joel Barth Triwood Realty






