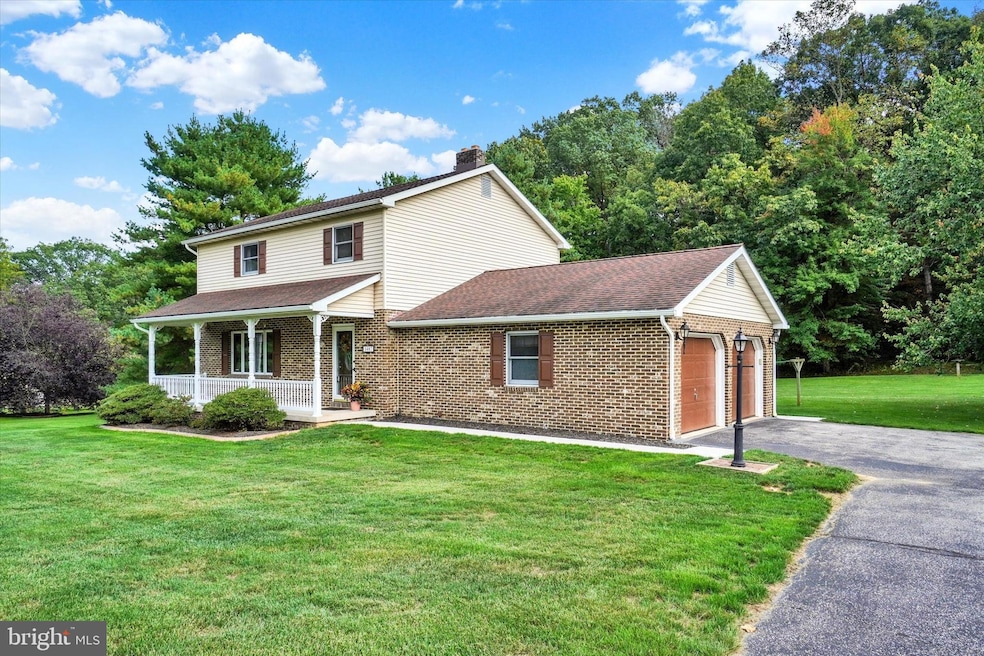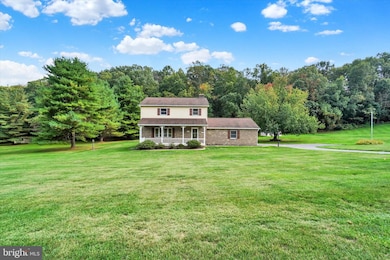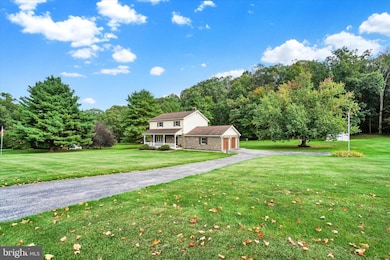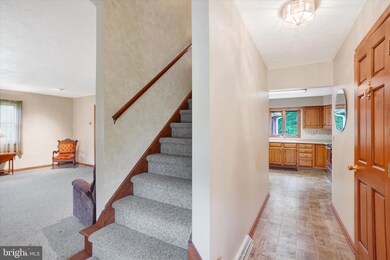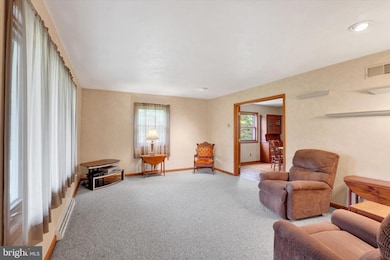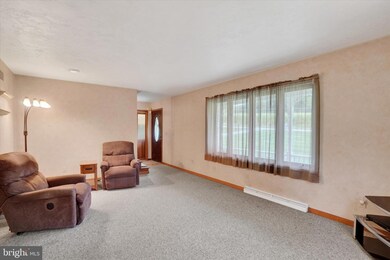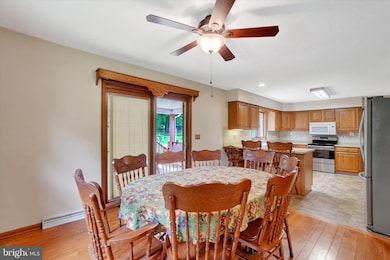3407 Sticks Rd Glen Rock, PA 17327
Estimated payment $2,511/month
Highlights
- Rooftop Deck
- Colonial Architecture
- Traditional Floor Plan
- Susquehannock High School Rated A-
- Wooded Lot
- Wood Flooring
About This Home
Welcome to this custom, crafted, two-story traditional home, built with quality and comfort in mind. Built with durable 2x6 construction, plastered walls and ceilings, finished in brick and vinyl outside. Solid craftsmanship and timeless curb appeal. This home features a spacious eat-in kitchen with stainless appliances, opening to a large dining room, with hardwood floors. French doors open to a spacious. and an inviting living room. The dining area leads to a very large partially covered Trex, deck-perfect for entertaining, or relaxing! Outside you'll find mature landscaping, creating a private and picturesque setting. Two large sheds with electricity. An attached, oversized, 2-car garage, with finished walls and ceiling, with ample space for vehicles and storage. Central air conditioning ensures year round comfort, Pellet stove insures a back up, warm heat source, as well as a Whole house, propane fueled generator! This home has a central vacuum system throughout. Very close to Friendship Elementary, and a very short distance to the middle school, and high school.
Just 30 mins. to Hunt Valley Md, great for commuters. Codorus State Park, just minutes away, lakes, boating, recreation and camping.
Don't miss your opportunity to make this your new home!
Included with home: Washer/Dryer, Refrigerator, Oven range, BI Microwave, Whole House Generator,
Pellet stove, and pellets, dehumidifier. 2 Outdoor sheds with electric.
Listing Agent
(717) 487-5981 scarlettamspacher@gmail.com House Broker Realty LLC License #RS217371L Listed on: 09/26/2025

Home Details
Home Type
- Single Family
Est. Annual Taxes
- $4,834
Year Built
- Built in 1988
Lot Details
- 1.22 Acre Lot
- Rural Setting
- Landscaped
- Level Lot
- Cleared Lot
- Wooded Lot
- Backs to Trees or Woods
- Back, Front, and Side Yard
- Property is in very good condition
- Zoning described as Rural Residential
Parking
- 2 Car Attached Garage
- Oversized Parking
- Side Facing Garage
Home Design
- Colonial Architecture
- Brick Exterior Construction
- Permanent Foundation
- Plaster Walls
- Frame Construction
- Architectural Shingle Roof
- Asphalt Roof
- Vinyl Siding
- Stick Built Home
- Masonry
Interior Spaces
- Property has 2 Levels
- Traditional Floor Plan
- Central Vacuum
- Insulated Windows
- Double Hung Windows
- Window Screens
- Combination Kitchen and Dining Room
- Flood Lights
Kitchen
- Eat-In Kitchen
- Electric Oven or Range
- Microwave
- Freezer
- Stainless Steel Appliances
Flooring
- Wood
- Carpet
- Vinyl
Bedrooms and Bathrooms
- 3 Bedrooms
- Bathtub with Shower
Laundry
- Electric Dryer
- Washer
Partially Finished Basement
- Heated Basement
- Walk-Out Basement
- Basement Fills Entire Space Under The House
- Exterior Basement Entry
- Sump Pump
- Drain
- Laundry in Basement
- Basement Windows
Outdoor Features
- Rooftop Deck
- Utility Building
- Outbuilding
- Porch
Utilities
- Forced Air Heating and Cooling System
- Heating System Uses Oil
- Pellet Stove burns compressed wood to generate heat
- Vented Exhaust Fan
- 200+ Amp Service
- Well
- Electric Water Heater
- Septic Tank
- Cable TV Available
Community Details
- No Home Owners Association
- Codorus Twp Subdivision
Listing and Financial Details
- Tax Lot 0044
- Assessor Parcel Number 22-000-BH-0044-H0-00000
Map
Home Values in the Area
Average Home Value in this Area
Tax History
| Year | Tax Paid | Tax Assessment Tax Assessment Total Assessment is a certain percentage of the fair market value that is determined by local assessors to be the total taxable value of land and additions on the property. | Land | Improvement |
|---|---|---|---|---|
| 2025 | $4,834 | $176,370 | $43,930 | $132,440 |
| 2024 | $4,834 | $176,370 | $43,930 | $132,440 |
| 2023 | $4,834 | $176,370 | $43,930 | $132,440 |
| 2022 | $4,834 | $176,370 | $43,930 | $132,440 |
| 2021 | $4,566 | $176,370 | $43,930 | $132,440 |
| 2020 | $4,566 | $176,370 | $43,930 | $132,440 |
| 2019 | $4,549 | $176,370 | $43,930 | $132,440 |
| 2018 | $4,466 | $176,370 | $43,930 | $132,440 |
| 2017 | $4,385 | $176,370 | $43,930 | $132,440 |
| 2016 | $0 | $176,370 | $43,930 | $132,440 |
| 2015 | -- | $176,370 | $43,930 | $132,440 |
| 2014 | -- | $176,370 | $43,930 | $132,440 |
Property History
| Date | Event | Price | List to Sale | Price per Sq Ft |
|---|---|---|---|---|
| 10/21/2025 10/21/25 | Pending | -- | -- | -- |
| 09/26/2025 09/26/25 | For Sale | $399,900 | -- | $208 / Sq Ft |
Purchase History
| Date | Type | Sale Price | Title Company |
|---|---|---|---|
| Deed | $19,000 | -- |
Source: Bright MLS
MLS Number: PAYK2090750
APN: 22-000-BH-0044.H0-00000
- 3963 Fissels Church Rd
- 4299 Krebs Rd
- 150 Ridge Ave
- 245 Hanover St
- 6611 Steltz Rd
- 6674 Steltz Rd
- 0 Manchester St
- 3446 Brenneman Rd
- 5146 Glen Echo Rd
- 23 Baltimore St
- 0 Brenneman Rd Unit PAYK2081226
- 122 Hayward Heights
- 20062 Meadowsweet Ln
- 2783 Glen Rock Rd
- 3 Snyder Rd
- 5162 Watertank Rd
- 41 Logan Dr
- 3061 Seven Valleys Rd
- 5 Shaub Rd
- 31 S Broad St
