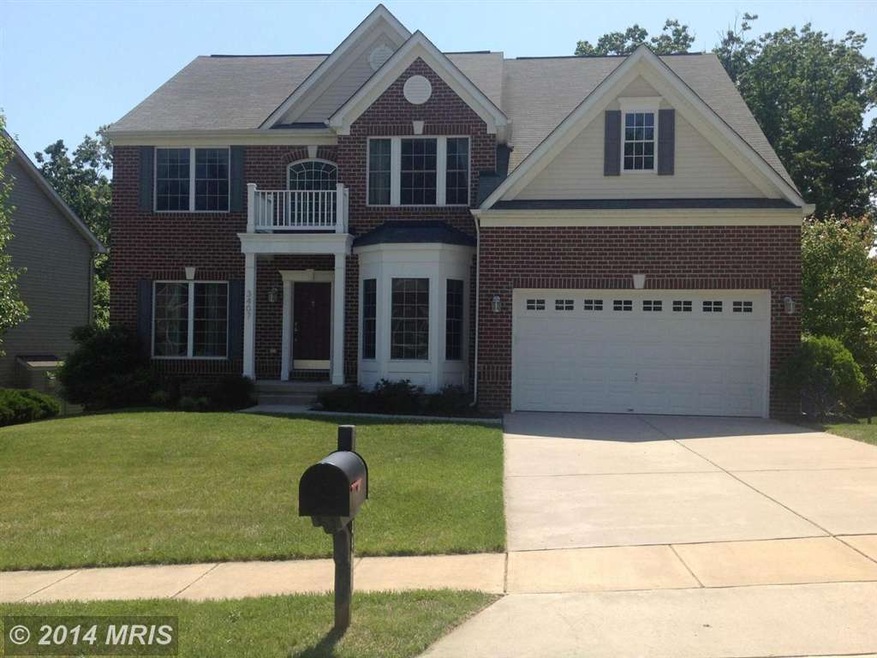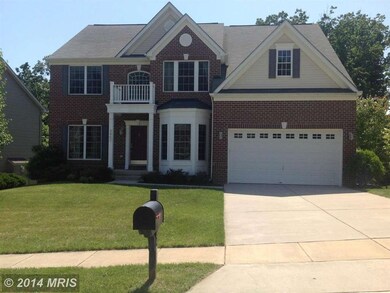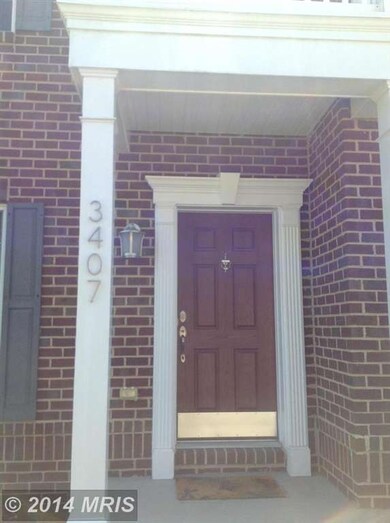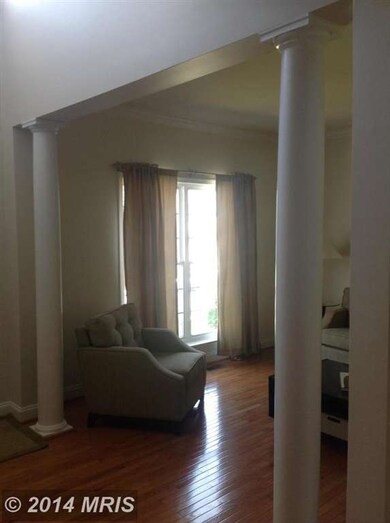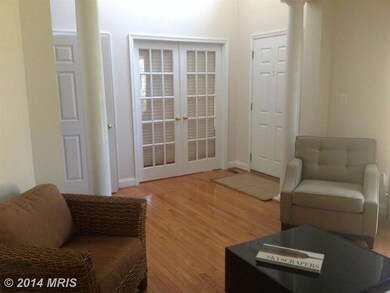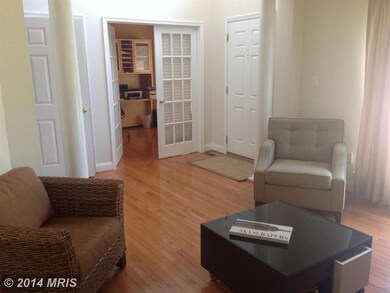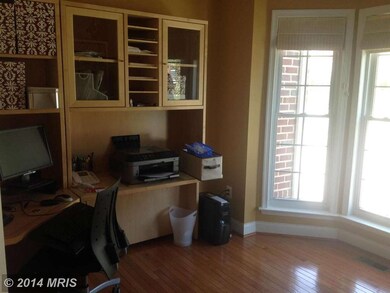
3407 Tewkesbury Rd Abingdon, MD 21009
Highlights
- Gourmet Kitchen
- Colonial Architecture
- Two Story Ceilings
- View of Trees or Woods
- Deck
- Traditional Floor Plan
About This Home
As of August 2018One of the largest in community! Corian counters, stainless steel appliances, stunning sunroom, beautiful view, gleaming hardwood floors, gorgeous stone fireplace in the family room, freshly painted and move in ready. Relax in your master suite with sitting room and attached super-bath with jetted tub and separate shower. Perfect for entertaining with gourmet kitchen and huge finished basement.
Last Agent to Sell the Property
Lesley Morrissey
Coldwell Banker Realty License #MRIS:3032849 Listed on: 06/04/2014
Home Details
Home Type
- Single Family
Est. Annual Taxes
- $3,797
Year Built
- Built in 2005
Lot Details
- 8,150 Sq Ft Lot
- Backs to Trees or Woods
- Property is in very good condition
- Property is zoned R2COS
HOA Fees
- $18 Monthly HOA Fees
Parking
- 2 Car Attached Garage
- Garage Door Opener
- Driveway
Home Design
- Colonial Architecture
- Brick Front
Interior Spaces
- Property has 3 Levels
- Traditional Floor Plan
- Chair Railings
- Crown Molding
- Two Story Ceilings
- Recessed Lighting
- Fireplace With Glass Doors
- Double Pane Windows
- Window Treatments
- Atrium Windows
- Window Screens
- Sliding Doors
- Entrance Foyer
- Family Room Off Kitchen
- Living Room
- Dining Room
- Den
- Game Room
- Sun or Florida Room
- Utility Room
- Wood Flooring
- Views of Woods
- Finished Basement
- Rear Basement Entry
- Home Security System
Kitchen
- Gourmet Kitchen
- Breakfast Area or Nook
- Double Oven
- Cooktop
- Microwave
- Extra Refrigerator or Freezer
- Ice Maker
- Dishwasher
- Upgraded Countertops
- Disposal
Bedrooms and Bathrooms
- 4 Bedrooms
- En-Suite Primary Bedroom
- En-Suite Bathroom
- 3.5 Bathrooms
- Whirlpool Bathtub
Laundry
- Laundry Room
- Dryer
- Washer
Outdoor Features
- Deck
Utilities
- Forced Air Heating and Cooling System
- Natural Gas Water Heater
- Public Septic
Community Details
- Cokesbury Manor Subdivision
Listing and Financial Details
- Tax Lot 189
- Assessor Parcel Number 1301354612
Ownership History
Purchase Details
Home Financials for this Owner
Home Financials are based on the most recent Mortgage that was taken out on this home.Purchase Details
Home Financials for this Owner
Home Financials are based on the most recent Mortgage that was taken out on this home.Purchase Details
Home Financials for this Owner
Home Financials are based on the most recent Mortgage that was taken out on this home.Purchase Details
Home Financials for this Owner
Home Financials are based on the most recent Mortgage that was taken out on this home.Similar Homes in Abingdon, MD
Home Values in the Area
Average Home Value in this Area
Purchase History
| Date | Type | Sale Price | Title Company |
|---|---|---|---|
| Deed | $400,000 | Main Street Title Llc | |
| Deed | $374,000 | Goldstar Title Company | |
| Deed | $517,560 | -- | |
| Deed | $517,560 | -- |
Mortgage History
| Date | Status | Loan Amount | Loan Type |
|---|---|---|---|
| Open | $16,886 | FHA | |
| Open | $48,603 | FHA | |
| Open | $392,755 | FHA | |
| Previous Owner | $371,100 | New Conventional | |
| Previous Owner | $386,342 | VA | |
| Previous Owner | $318,124 | Stand Alone Second | |
| Previous Owner | $359,000 | New Conventional | |
| Previous Owner | $359,000 | New Conventional |
Property History
| Date | Event | Price | Change | Sq Ft Price |
|---|---|---|---|---|
| 08/17/2018 08/17/18 | Sold | $400,000 | 0.0% | $130 / Sq Ft |
| 07/21/2018 07/21/18 | Pending | -- | -- | -- |
| 07/11/2018 07/11/18 | Price Changed | $399,900 | -1.0% | $130 / Sq Ft |
| 06/04/2018 06/04/18 | For Sale | $404,000 | +1.0% | $132 / Sq Ft |
| 06/04/2018 06/04/18 | Off Market | $400,000 | -- | -- |
| 07/29/2014 07/29/14 | Sold | $374,000 | +1.1% | $86 / Sq Ft |
| 06/06/2014 06/06/14 | Pending | -- | -- | -- |
| 06/04/2014 06/04/14 | For Sale | $369,900 | -- | $85 / Sq Ft |
Tax History Compared to Growth
Tax History
| Year | Tax Paid | Tax Assessment Tax Assessment Total Assessment is a certain percentage of the fair market value that is determined by local assessors to be the total taxable value of land and additions on the property. | Land | Improvement |
|---|---|---|---|---|
| 2024 | $4,930 | $452,300 | $0 | $0 |
| 2023 | $4,482 | $411,200 | $111,700 | $299,500 |
| 2022 | $4,256 | $390,500 | $0 | $0 |
| 2021 | $12,707 | $369,800 | $0 | $0 |
| 2020 | $2,014 | $349,100 | $111,700 | $237,400 |
| 2019 | $3,948 | $342,100 | $0 | $0 |
| 2018 | $3,867 | $335,100 | $0 | $0 |
| 2017 | $3,752 | $328,100 | $0 | $0 |
| 2016 | $140 | $328,100 | $0 | $0 |
| 2015 | $4,653 | $328,100 | $0 | $0 |
| 2014 | $4,653 | $329,000 | $0 | $0 |
Agents Affiliated with this Home
-
A
Seller's Agent in 2018
Auleah Lewis
Coldwell Banker (NRT-Southeast-MidAtlantic)
-

Buyer's Agent in 2018
Lee Tessier
EXP Realty, LLC
(410) 638-9555
14 in this area
1,610 Total Sales
-
L
Seller's Agent in 2014
Lesley Morrissey
Coldwell Banker (NRT-Southeast-MidAtlantic)
-

Buyer's Agent in 2014
Russell Letterman
Samson Properties
(410) 375-3468
17 Total Sales
Map
Source: Bright MLS
MLS Number: 1003033210
APN: 01-354612
- 3322 Shrewsbury Rd
- 1201 Alder Shot Ct
- 1209 Stevenage Ct
- 1300 Amedoro Ct
- 3416 Henry Harford Dr
- 3437 Henry Harford Dr
- 3611 Cogswell Ct
- 1413 Peverly Rd
- 1005 Searay Ct
- 1102 Walnut Hill Ct
- 3730 Wolf Trail Dr
- 1152 Splashing Brook Dr
- 1401 Emily Ct E
- 2976 Raking Leaf Dr
- 1404 Crystal Ridge Ct
- 2922 Indian Summer Ct
- 3704 Timbers Ct
- 3010 Raking Leaf Dr
- 1232 Splashing Brook Dr
- 3830 Copper Beech Dr
