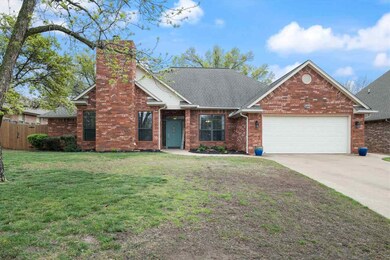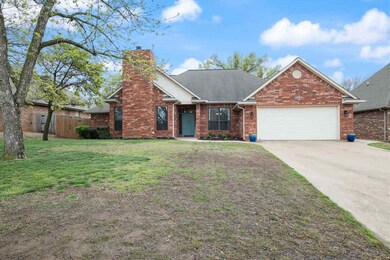
3407 W Bristol Rd Stillwater, OK 74074
Highlights
- Fireplace
- 2 Car Attached Garage
- 1-Story Property
- Sangre Ridge Elementary School Rated A
- Brick Veneer
- Forced Air Heating and Cooling System
About This Home
As of June 2024Looking for a 4 bedroom, 2 1⁄2 bath home in Southwest Stillwater – HERE IT IS! This lovely home offers updated colors, a versatile split floor plan, and new Durvana hybrid resilient flooring perfect for your busy lifestyle. The roomy living area boasts high ceilings with crown molding, a refreshed brick fireplace and extra built-in storage for books and electronics. The spacious kitchen is open to breakfast dining and offers light and bright colors, granite countertops, eating bar and stainless appliances. A second dining space gives room for entertaining family and friends and could be easily adapted for a second living area. Tucked away in one corner of the home is a sizable primary suite offering private patio access and a large bath area with double sink vanity, roomy soaker tub, walk-in shower and large walk-in closet. The other side of the home offers a conveniently located 1⁄2 bath for guests, 3 more spacious bedrooms and a hall bath with double sink vanity. There’s plenty of room for enjoying outdoor activities too with a charming screened in porch that naturally extends the season for being outside. An oversized, fenced backyard with extended patio is the perfect space for family fun or active pets. Boasting a quiet neighborhood and walking distance to elementary and middle schools, this home is a perfect choice for your growing family!
Last Buyer's Agent
Non Member
Non Member Office
Home Details
Home Type
- Single Family
Est. Annual Taxes
- $3,270
Year Built
- Built in 1998
Lot Details
- Privacy Fence
- Wood Fence
- Back Yard Fenced
HOA Fees
- $285 Monthly HOA Fees
Home Design
- Brick Veneer
- Slab Foundation
- Composition Roof
Interior Spaces
- 2,187 Sq Ft Home
- 1-Story Property
- Fireplace
- Window Treatments
Kitchen
- Range
- Microwave
- Dishwasher
- Disposal
Bedrooms and Bathrooms
- 4 Bedrooms
Parking
- 2 Car Attached Garage
- Garage Door Opener
Outdoor Features
- Storm Cellar or Shelter
Utilities
- Forced Air Heating and Cooling System
- Heating System Uses Natural Gas
Ownership History
Purchase Details
Home Financials for this Owner
Home Financials are based on the most recent Mortgage that was taken out on this home.Purchase Details
Home Financials for this Owner
Home Financials are based on the most recent Mortgage that was taken out on this home.Purchase Details
Home Financials for this Owner
Home Financials are based on the most recent Mortgage that was taken out on this home.Purchase Details
Home Financials for this Owner
Home Financials are based on the most recent Mortgage that was taken out on this home.Purchase Details
Similar Homes in Stillwater, OK
Home Values in the Area
Average Home Value in this Area
Purchase History
| Date | Type | Sale Price | Title Company |
|---|---|---|---|
| Warranty Deed | $335,000 | American Eagle Title | |
| Warranty Deed | $250,000 | -- | |
| Warranty Deed | $239,000 | None Available | |
| Warranty Deed | $145,666 | -- | |
| Warranty Deed | -- | None Available |
Mortgage History
| Date | Status | Loan Amount | Loan Type |
|---|---|---|---|
| Open | $268,000 | New Conventional | |
| Previous Owner | $225,000 | New Conventional | |
| Previous Owner | $237,500 | Purchase Money Mortgage | |
| Previous Owner | $191,200 | New Conventional | |
| Previous Owner | $174,800 | New Conventional |
Property History
| Date | Event | Price | Change | Sq Ft Price |
|---|---|---|---|---|
| 06/14/2024 06/14/24 | Sold | $335,000 | 0.0% | $153 / Sq Ft |
| 05/11/2024 05/11/24 | Pending | -- | -- | -- |
| 05/03/2024 05/03/24 | Price Changed | $335,000 | -4.3% | $153 / Sq Ft |
| 04/11/2024 04/11/24 | For Sale | $350,000 | +40.0% | $160 / Sq Ft |
| 06/01/2018 06/01/18 | Sold | $250,000 | -4.9% | $114 / Sq Ft |
| 04/27/2018 04/27/18 | Pending | -- | -- | -- |
| 04/03/2018 04/03/18 | For Sale | $262,900 | +10.0% | $120 / Sq Ft |
| 07/02/2015 07/02/15 | Sold | $239,000 | 0.0% | $108 / Sq Ft |
| 05/17/2015 05/17/15 | Pending | -- | -- | -- |
| 05/11/2015 05/11/15 | For Sale | $239,000 | -- | $108 / Sq Ft |
Tax History Compared to Growth
Tax History
| Year | Tax Paid | Tax Assessment Tax Assessment Total Assessment is a certain percentage of the fair market value that is determined by local assessors to be the total taxable value of land and additions on the property. | Land | Improvement |
|---|---|---|---|---|
| 2024 | $3,277 | $33,225 | $4,439 | $28,786 |
| 2023 | $3,277 | $32,258 | $4,563 | $27,695 |
| 2022 | $3,069 | $31,318 | $4,787 | $26,531 |
| 2021 | $2,854 | $29,772 | $5,130 | $24,642 |
| 2020 | $2,898 | $29,221 | $4,560 | $24,661 |
| 2019 | $2,860 | $28,225 | $3,420 | $24,805 |
| 2018 | $2,585 | $26,549 | $3,272 | $23,277 |
| 2017 | $2,502 | $25,777 | $3,420 | $22,357 |
| 2016 | $2,556 | $25,777 | $3,420 | $22,357 |
| 2015 | $2,535 | $25,237 | $3,420 | $21,817 |
| 2014 | $2,498 | $24,676 | $3,420 | $21,256 |
Agents Affiliated with this Home
-
Beth Peterson

Seller's Agent in 2024
Beth Peterson
RE/MAX
(405) 880-4370
212 Total Sales
-
N
Buyer's Agent in 2024
Non Member
Non Member Office
-
Beverly Carter

Seller's Agent in 2018
Beverly Carter
CENTURY 21 GLOBAL, REALTORS
(405) 894-4411
189 Total Sales
-
L
Buyer's Agent in 2015
Lynsey Kushera
One Broker Place
Map
Source: Stillwater Board of REALTORS®
MLS Number: 129552
APN: 600050102
- 2015 S Devin Lea St Unit 2017 S. Devin Lea St
- 3317 W Charleston Ct
- 1744 S Peacock Ln
- 1923 S Elvin Dr
- 1804 S Peacock Ln
- 3711 S Sangre Rd
- 1706 S Peacock Ln
- 1738 S Peacock Ln
- 1714 S Peacock Ln
- 1812 S Peacock Ln
- 2199 W 19th Ave
- 3016 W Wellington Ave
- 3115 W 27th Ave
- 2812 S Bowling Dr
- 3422 W 29th Ave
- 3211 W Old Forest Ave
- 2915 W 18th Ave
- 2015 W 29th Ave
- 1623 S Surrey Dr
- 2711 S Quail Ridge St





