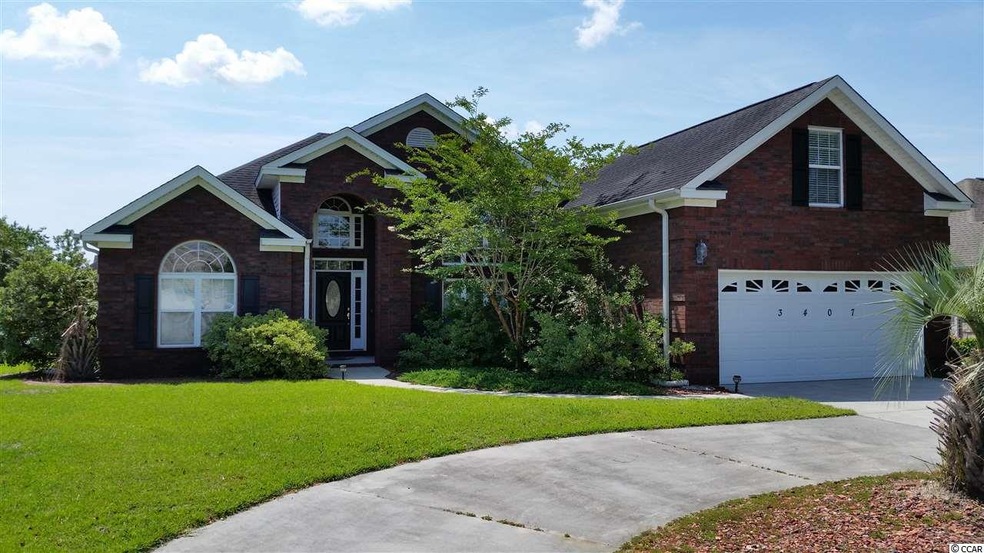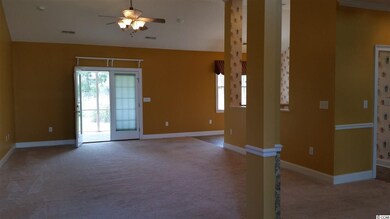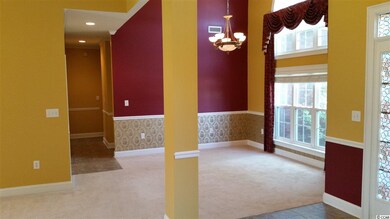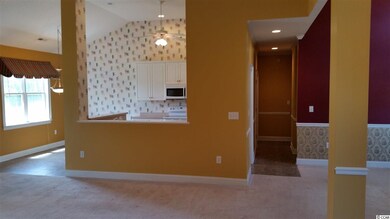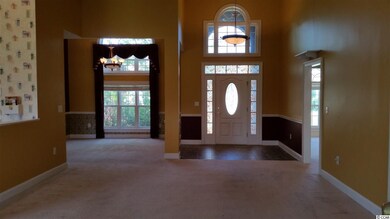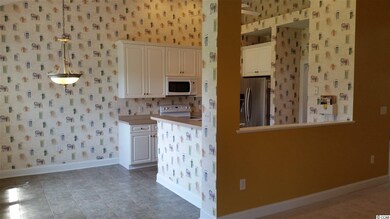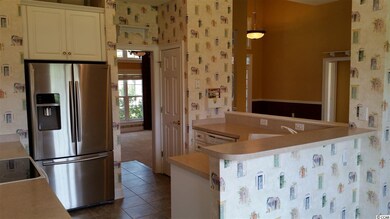
3407 Westminster Dr Myrtle Beach, SC 29588
Highlights
- Lake On Lot
- Vaulted Ceiling
- Whirlpool Bathtub
- Burgess Elementary School Rated A-
- Ranch Style House
- Bonus Room
About This Home
As of January 2020WONDERFUL ALL BRICK HOME SITTING ON TRANQUIL LAKE IN THE HIGHLY SOUGHT AFTER NEIGHBORHOOD OF THE ESTATES AT QUEENS HARBOUR. THIS SPACIOUS 4 BEDROOM / 3 BATH HOUSE BOASTS A VERY OPEN AND AIRY FLOOR PLAN AS WELL AS A SPLIT PLAN FOR PRIVACY. THIS HOME ALSO OFFERS CATHEDRAL CEILINGS, SOARING CEILING FANS THROUGHOUT, LARGE MASTER BEDROOM ON FIRST FLOOR WITH TRAY CEILING, 2 CAR GARAGE, HVAC ONLY 2 YEAR OLD, FORMAL DINING AREA, BREAKFAST NOOK, LOTS OF STORAGE SPACE, GARDEN TUB WITH JETS IN THE MASTER BATH, SCREENED BACK PORCH OVERLOOKING LARGE BACKYARD AND LAKE, STAINLESS STEEL REFRIGERATOR, IRRIGATION SYSTEM AND SO MUCH MORE. QUEENS HARBOUR COMMUNITY IS IDEALLY LOCATED AND ONLY MINUTES FROM RESTAURANTS, SHOPPING, ENTERTAINING, GOLF, MARKET COMMONS AND ONLY 4.4 MILES TO THE BEACH. INCREDIBLE VALUE FOR THIS SECTION OF THE COMMUNITY. ALL INFORMATION IS DEEMED RELIABLE BUT NOT GUARANTEED. BUYER IS RESPONSIBLE FOR VERIFICATION.
Last Agent to Sell the Property
Realty ONE Group Dockside License #88961 Listed on: 06/01/2017

Last Buyer's Agent
Jeff Casterline
INNOVATE Real Estate License #47037
Home Details
Home Type
- Single Family
Est. Annual Taxes
- $1,182
Year Built
- Built in 2001
HOA Fees
- $24 Monthly HOA Fees
Parking
- 2 Car Attached Garage
- Garage Door Opener
Home Design
- Ranch Style House
- Brick Exterior Construction
- Slab Foundation
- Tile
Interior Spaces
- 2,150 Sq Ft Home
- Vaulted Ceiling
- Ceiling Fan
- Window Treatments
- Insulated Doors
- Entrance Foyer
- Formal Dining Room
- Bonus Room
- Screened Porch
- Carpet
- Fire and Smoke Detector
Kitchen
- Breakfast Area or Nook
- Breakfast Bar
- Range with Range Hood
- Microwave
- Dishwasher
- Stainless Steel Appliances
- Disposal
Bedrooms and Bathrooms
- 4 Bedrooms
- Split Bedroom Floorplan
- Linen Closet
- Walk-In Closet
- Bathroom on Main Level
- 3 Full Bathrooms
- Single Vanity
- Whirlpool Bathtub
- Shower Only
Laundry
- Laundry Room
- Washer and Dryer Hookup
Outdoor Features
- Lake On Lot
- Patio
Schools
- Burgess Elementary School
- Saint James Middle School
- Saint James High School
Utilities
- Central Heating and Cooling System
- Water Heater
Additional Features
- Rectangular Lot
- Outside City Limits
Ownership History
Purchase Details
Home Financials for this Owner
Home Financials are based on the most recent Mortgage that was taken out on this home.Purchase Details
Home Financials for this Owner
Home Financials are based on the most recent Mortgage that was taken out on this home.Purchase Details
Purchase Details
Home Financials for this Owner
Home Financials are based on the most recent Mortgage that was taken out on this home.Purchase Details
Home Financials for this Owner
Home Financials are based on the most recent Mortgage that was taken out on this home.Similar Homes in Myrtle Beach, SC
Home Values in the Area
Average Home Value in this Area
Purchase History
| Date | Type | Sale Price | Title Company |
|---|---|---|---|
| Warranty Deed | $305,000 | -- | |
| Warranty Deed | $242,000 | -- | |
| Interfamily Deed Transfer | -- | -- | |
| Warranty Deed | $214,200 | -- | |
| Deed | $656,000 | -- |
Mortgage History
| Date | Status | Loan Amount | Loan Type |
|---|---|---|---|
| Open | $274,500 | New Conventional | |
| Previous Owner | $221,611 | FHA | |
| Previous Owner | $89,000 | Unknown | |
| Previous Owner | $61,500 | Unknown | |
| Previous Owner | $100,000 | Purchase Money Mortgage | |
| Previous Owner | $153,750 | Construction |
Property History
| Date | Event | Price | Change | Sq Ft Price |
|---|---|---|---|---|
| 01/22/2020 01/22/20 | Sold | $305,000 | +1.7% | $151 / Sq Ft |
| 11/17/2019 11/17/19 | Price Changed | $299,900 | -3.2% | $148 / Sq Ft |
| 10/21/2019 10/21/19 | Price Changed | $309,900 | -2.9% | $153 / Sq Ft |
| 09/27/2019 09/27/19 | For Sale | $319,000 | +31.8% | $158 / Sq Ft |
| 06/28/2017 06/28/17 | Sold | $242,000 | -1.2% | $113 / Sq Ft |
| 06/03/2017 06/03/17 | Pending | -- | -- | -- |
| 06/01/2017 06/01/17 | For Sale | $244,900 | -- | $114 / Sq Ft |
Tax History Compared to Growth
Tax History
| Year | Tax Paid | Tax Assessment Tax Assessment Total Assessment is a certain percentage of the fair market value that is determined by local assessors to be the total taxable value of land and additions on the property. | Land | Improvement |
|---|---|---|---|---|
| 2024 | $1,182 | $12,075 | $2,355 | $9,720 |
| 2023 | $1,182 | $12,075 | $2,355 | $9,720 |
| 2021 | $1,043 | $12,075 | $2,355 | $9,720 |
| 2020 | $1,013 | $12,771 | $2,355 | $10,416 |
| 2019 | $1,013 | $12,771 | $2,355 | $10,416 |
| 2018 | $912 | $9,679 | $2,227 | $7,452 |
| 2017 | $815 | $8,771 | $2,027 | $6,744 |
| 2016 | -- | $8,771 | $2,027 | $6,744 |
| 2015 | $831 | $8,772 | $2,028 | $6,744 |
| 2014 | $2,757 | $8,772 | $2,028 | $6,744 |
Agents Affiliated with this Home
-

Seller's Agent in 2020
Jeff Casterline Team
INNOVATE Real Estate
(843) 839-6782
17 in this area
348 Total Sales
-

Seller Co-Listing Agent in 2020
Krista Knight
INNOVATE Real Estate
(843) 995-0403
7 in this area
33 Total Sales
-

Buyer's Agent in 2020
The Britt Page Group
Real Estate By The Sea
(843) 457-1919
5 in this area
330 Total Sales
-

Seller's Agent in 2017
The Collins Team
Realty ONE Group Dockside
(843) 602-6200
5 in this area
235 Total Sales
-
J
Buyer's Agent in 2017
Jeff Casterline
INNOVATE Real Estate
Map
Source: Coastal Carolinas Association of REALTORS®
MLS Number: 1712243
APN: 45803020062
- 3412 Westminster Dr
- 5077 Capulet Cir
- 5107 Capulet Cir
- 5096 Capulet Cir
- 3057 Newcastle Loop
- 3736 Kingsley Dr
- 417 Pennington Loop
- 3028 Newcastle Loop Unit Lot 24
- 3757 Kingsley Dr
- 3004 Newcastle Loop
- 117 Ella Kinley Cir Unit 201 Ella Kinley
- 3005 Newcastle Loop
- 3009 Newcastle Loop
- 3053 Newcastle Loop Unit Lot14
- 3045 Newcastle Loop
- 3040 Newcastle Loop Unit Lot 25
- 133 Ella Kinley Cir Unit 202
- 142 Ella Kinley Cir Unit 402
- 449 Pennington Loop Unit Lot 108 Queens Harbo
- 118 Ella Kinley Cir Unit 404
