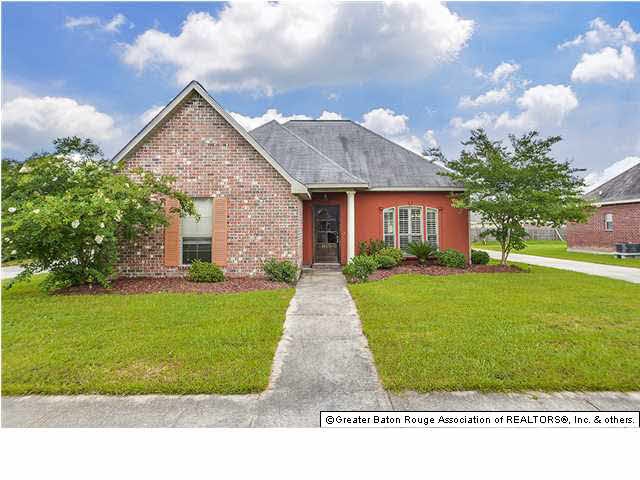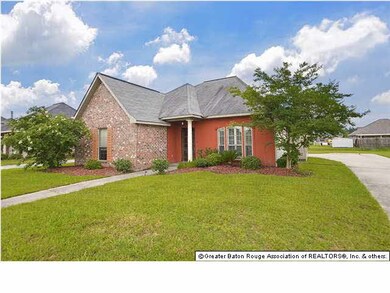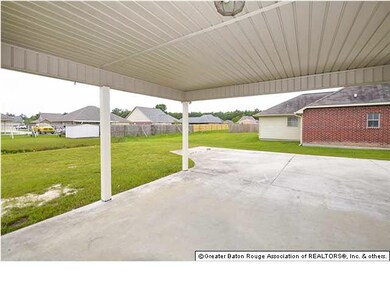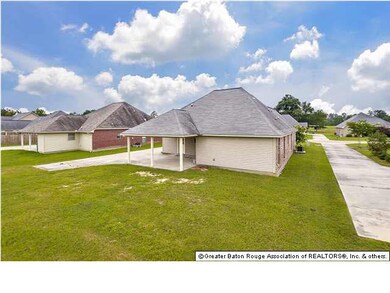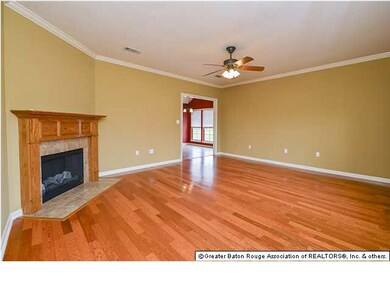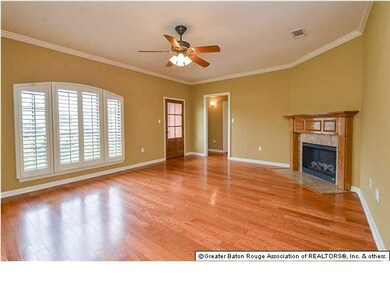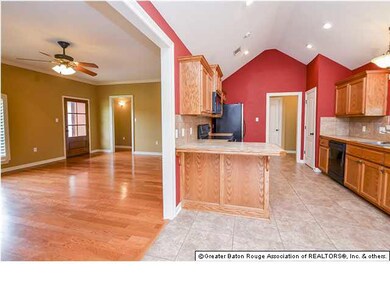
34074 Hawks Cove Denham Springs, LA 70706
Highlights
- Vaulted Ceiling
- Traditional Architecture
- Covered Patio or Porch
- Live Oak High School Rated A-
- Wood Flooring
- Breakfast Room
About This Home
As of March 2020RD ELIGIBLE PROPERTY! Great home in Otts Cove Subdivision in Watson. Kitchen opens into breakfast area. Electric fireplace in living room. Dual vanity in master bathroom with garden tub / shower. Dual master closets. Vaulted ceiling in kitchen and breakfast area. Large guest bedroom in front of home. Wood floors in living room and custom interior wood shutter blinds in living room to stay. Black appliances with stainless refrigerator. Ceramic tile counter tops and beautiful cabinets in kitchen. Separate laundry room with built in cabinets. Master bath also has built ins. Storage room under carport.
Last Agent to Sell the Property
Mikela Stutzman
Keller Williams Realty Premier Partners License #0995685879 Listed on: 06/11/2014

Last Buyer's Agent
Jennifer Hutchinson
eXp Realty License #995694063

Home Details
Home Type
- Single Family
Est. Annual Taxes
- $2,343
Year Built
- Built in 2006
Lot Details
- Landscaped
- Level Lot
HOA Fees
- $5 Monthly HOA Fees
Home Design
- Traditional Architecture
- Brick Exterior Construction
- Slab Foundation
- Frame Construction
- Asphalt Shingled Roof
- Vinyl Siding
- Stucco
Interior Spaces
- 1,476 Sq Ft Home
- 1-Story Property
- Built-in Bookshelves
- Crown Molding
- Vaulted Ceiling
- Ceiling Fan
- Fireplace
- Window Treatments
- Living Room
- Breakfast Room
- Attic Access Panel
- Fire and Smoke Detector
- Electric Dryer Hookup
Kitchen
- Oven or Range
- Electric Cooktop
- Microwave
- Ice Maker
- Dishwasher
- Disposal
Flooring
- Wood
- Carpet
- Ceramic Tile
Bedrooms and Bathrooms
- 3 Bedrooms
- En-Suite Primary Bedroom
- Walk-In Closet
- 2 Full Bathrooms
Parking
- 2 Car Attached Garage
- Carport
Outdoor Features
- Covered Patio or Porch
- Shed
Location
- Mineral Rights
Utilities
- Central Heating and Cooling System
- Community Sewer or Septic
- Cable TV Available
Ownership History
Purchase Details
Purchase Details
Home Financials for this Owner
Home Financials are based on the most recent Mortgage that was taken out on this home.Purchase Details
Purchase Details
Purchase Details
Home Financials for this Owner
Home Financials are based on the most recent Mortgage that was taken out on this home.Purchase Details
Home Financials for this Owner
Home Financials are based on the most recent Mortgage that was taken out on this home.Purchase Details
Home Financials for this Owner
Home Financials are based on the most recent Mortgage that was taken out on this home.Similar Homes in Denham Springs, LA
Home Values in the Area
Average Home Value in this Area
Purchase History
| Date | Type | Sale Price | Title Company |
|---|---|---|---|
| Deed | $300,000 | Stewart Title Guaranty Company | |
| Deed | $166,000 | None Available | |
| Quit Claim Deed | -- | -- | |
| Sheriffs Deed | $123,300 | None Available | |
| Cash Sale Deed | $154,500 | Professional Title Of La Inc | |
| Cash Sale Deed | $139,900 | Commerce Title National | |
| Cash Sale Deed | $143,558 | None Available |
Mortgage History
| Date | Status | Loan Amount | Loan Type |
|---|---|---|---|
| Previous Owner | $167,676 | New Conventional | |
| Previous Owner | $151,701 | FHA | |
| Previous Owner | $122,600 | New Conventional | |
| Previous Owner | $125,910 | New Conventional | |
| Previous Owner | $129,202 | Adjustable Rate Mortgage/ARM |
Property History
| Date | Event | Price | Change | Sq Ft Price |
|---|---|---|---|---|
| 03/20/2020 03/20/20 | Sold | -- | -- | -- |
| 02/15/2020 02/15/20 | Pending | -- | -- | -- |
| 11/05/2019 11/05/19 | Price Changed | $167,900 | -1.2% | $113 / Sq Ft |
| 10/22/2019 10/22/19 | Price Changed | $169,900 | -2.9% | $114 / Sq Ft |
| 09/19/2019 09/19/19 | For Sale | $175,000 | +15.9% | $118 / Sq Ft |
| 07/24/2014 07/24/14 | Sold | -- | -- | -- |
| 06/26/2014 06/26/14 | Pending | -- | -- | -- |
| 06/11/2014 06/11/14 | For Sale | $151,000 | -- | $102 / Sq Ft |
Tax History Compared to Growth
Tax History
| Year | Tax Paid | Tax Assessment Tax Assessment Total Assessment is a certain percentage of the fair market value that is determined by local assessors to be the total taxable value of land and additions on the property. | Land | Improvement |
|---|---|---|---|---|
| 2024 | $2,343 | $20,688 | $3,000 | $17,688 |
| 2023 | $2,024 | $15,550 | $3,000 | $12,550 |
| 2022 | $2,037 | $15,550 | $3,000 | $12,550 |
| 2021 | $1,810 | $15,550 | $3,000 | $12,550 |
| 2020 | $1,801 | $15,550 | $3,000 | $12,550 |
| 2019 | $1,915 | $16,040 | $3,000 | $13,040 |
| 2018 | $1,939 | $16,040 | $3,000 | $13,040 |
| 2017 | $1,979 | $16,040 | $3,000 | $13,040 |
| 2015 | $962 | $15,080 | $3,000 | $12,080 |
| 2014 | $977 | $15,080 | $3,000 | $12,080 |
Agents Affiliated with this Home
-
Juli Jenkins

Seller's Agent in 2020
Juli Jenkins
Keller Williams Realty-First Choice
(225) 931-5867
6 in this area
1,860 Total Sales
-
Joe Hollis

Buyer's Agent in 2020
Joe Hollis
HomeSmart Realty South
(225) 916-9401
61 Total Sales
-
M
Seller's Agent in 2014
Mikela Stutzman
Keller Williams Realty Premier Partners
-
Carl Newlin

Seller Co-Listing Agent in 2014
Carl Newlin
Elite Realty & Investments Group LLC
(225) 485-0860
1 in this area
5 Total Sales
-
J
Buyer's Agent in 2014
Jennifer Hutchinson
eXp Realty
Map
Source: Greater Baton Rouge Association of REALTORS®
MLS Number: 201408217
APN: 0537555
- 34058 Hawks Cove
- 34249 Hawks Cove
- 35215 Cane Market Rd
- 35201 Cane Market Rd
- 10429 Highcrest Dr
- TBD Pasture 1024 Ln
- 10495 Highcrest Dr
- 33936 Highlandia Dr
- 33978 Highlandia Dr
- Parker Plan at Highlandia
- Belmont II Plan at Highlandia
- Vacherie Plan at Highlandia
- Burnside Plan at Highlandia
- Marion Plan at Highlandia
- Tanner Plan at Highlandia
- Waverly Plan at Highlandia
- Dixon Plan at Highlandia
- Gramercy Plan at Highlandia
- Griffin Plan at Highlandia
- Hughes Plan at Highlandia
