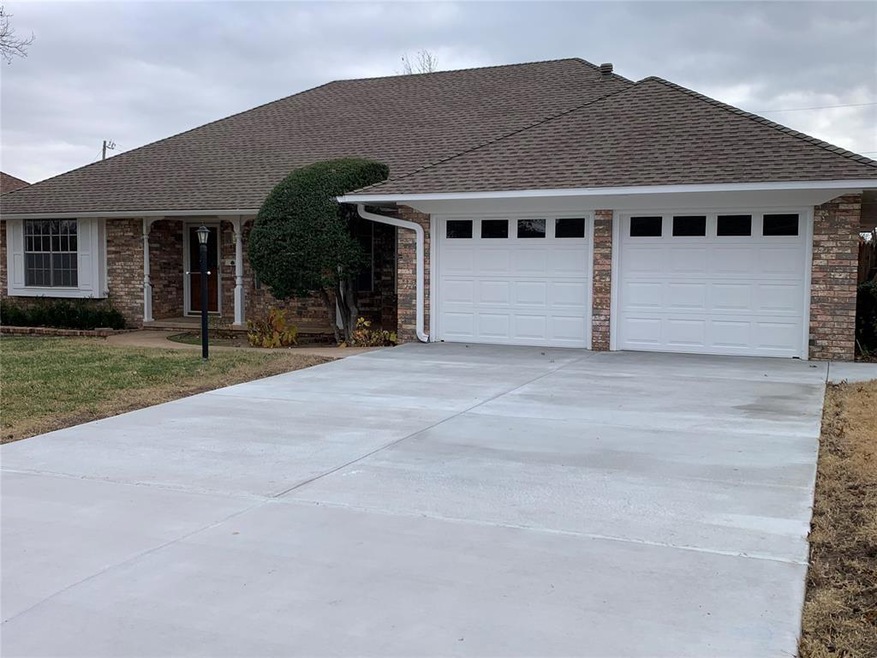
3408 NW 46th St Oklahoma City, OK 73112
Arbor Grove NeighborhoodHighlights
- Ranch Style House
- 2 Car Attached Garage
- Interior Lot
- Covered Patio or Porch
- Partial Storm Protection
- Tile Flooring
About This Home
As of July 2025Beautiful move-in ready home with large front porch. Just inside the front door there is a formal living/dining/flex room. All flooring/carpet recently (2024) replaced. Large den with fireplace. Beautiful sunroom just off of the den! On the east side of the home there are three beds (one is the primary suite), an updated bath in the hall and updated bath with large walk-in shower in the primary suite with lots of closet space. On the west side of the house is the updated kitchen with quartz countertops and dining area. Dishwasher replaced 2024 (never been used). As you head toward the garage there is another updated bathroom, study or 4th bed that has its own access to the updated bathroom, and large utility room with pantry and lots of storage. Two-car garage has a nice storage room, side door to outside, recently replaced garage door openers, insulated garage doors, and concrete drive was replaced in 2024! House has recently been painted inside and out!! Easy access to shopping, dining, medical facilities. MAPS paved walking/biking trail connecting to area lakes & parks is located at the end of the street. You don't want to miss this one!!!
Home Details
Home Type
- Single Family
Est. Annual Taxes
- $2,430
Year Built
- Built in 1969
Lot Details
- 8,751 Sq Ft Lot
- Interior Lot
- Sprinkler System
Parking
- 2 Car Attached Garage
- Garage Door Opener
Home Design
- Ranch Style House
- Slab Foundation
- Brick Frame
- Composition Roof
Interior Spaces
- 2,136 Sq Ft Home
- Gas Log Fireplace
- Partial Storm Protection
Kitchen
- Built-In Oven
- Electric Oven
- Built-In Range
- Dishwasher
- Disposal
Flooring
- Carpet
- Tile
- Vinyl
Bedrooms and Bathrooms
- 4 Bedrooms
- 3 Full Bathrooms
Outdoor Features
- Covered Patio or Porch
Schools
- Monroe Elementary School
- John Marshall Middle School
- John Marshall High School
Utilities
- Central Heating and Cooling System
- High Speed Internet
Listing and Financial Details
- Legal Lot and Block 003 / 012
Ownership History
Purchase Details
Home Financials for this Owner
Home Financials are based on the most recent Mortgage that was taken out on this home.Purchase Details
Purchase Details
Purchase Details
Similar Homes in Oklahoma City, OK
Home Values in the Area
Average Home Value in this Area
Purchase History
| Date | Type | Sale Price | Title Company |
|---|---|---|---|
| Warranty Deed | $311,000 | Stewart-Ok City | |
| Warranty Deed | $311,000 | Stewart-Ok City | |
| Quit Claim Deed | $127,000 | None Listed On Document | |
| Deed | -- | None Listed On Document | |
| Interfamily Deed Transfer | -- | -- |
Mortgage History
| Date | Status | Loan Amount | Loan Type |
|---|---|---|---|
| Open | $295,450 | New Conventional | |
| Closed | $295,450 | New Conventional |
Property History
| Date | Event | Price | Change | Sq Ft Price |
|---|---|---|---|---|
| 07/15/2025 07/15/25 | Sold | $311,000 | -4.3% | $146 / Sq Ft |
| 05/31/2025 05/31/25 | Pending | -- | -- | -- |
| 04/01/2025 04/01/25 | For Sale | $325,000 | -- | $152 / Sq Ft |
Tax History Compared to Growth
Tax History
| Year | Tax Paid | Tax Assessment Tax Assessment Total Assessment is a certain percentage of the fair market value that is determined by local assessors to be the total taxable value of land and additions on the property. | Land | Improvement |
|---|---|---|---|---|
| 2024 | $2,430 | $21,826 | $2,856 | $18,970 |
| 2023 | $2,430 | $20,786 | $2,476 | $18,310 |
| 2022 | $2,256 | $20,180 | $2,586 | $17,594 |
| 2021 | $2,188 | $19,593 | $2,965 | $16,628 |
| 2020 | $2,146 | $19,023 | $3,025 | $15,998 |
| 2019 | $2,079 | $18,469 | $2,862 | $15,607 |
| 2018 | $1,921 | $17,932 | $0 | $0 |
| 2017 | $1,860 | $17,408 | $2,944 | $14,464 |
| 2016 | $1,804 | $16,901 | $3,024 | $13,877 |
| 2015 | $1,764 | $16,409 | $2,964 | $13,445 |
| 2014 | $1,762 | $16,482 | $2,964 | $13,518 |
Agents Affiliated with this Home
-
Kay Lucas

Seller's Agent in 2025
Kay Lucas
Metro First Realty
(405) 816-4808
2 in this area
17 Total Sales
-
Diane Hubbard-Loy

Buyer's Agent in 2025
Diane Hubbard-Loy
Keller Williams Realty Elite
(405) 410-3287
2 in this area
54 Total Sales
Map
Source: MLSOK
MLS Number: 1162418
APN: 117842820
- 4532 N Grand Blvd
- 4910 Morris Ln
- 3500 Treadwell Dr
- 3247 NW 47th St
- 4913 N Independence Ave
- 4813 Larissa Ln
- 3604 NW 47th St
- 3521 NW 42nd St
- 3501 NW 41st St Unit U
- 3528 NW 42nd St
- 3237 NW 40th St
- 3205 NW 40th St
- 3535 NW 53rd St
- 3208 NW 54th St
- 3016 NW 43rd St
- 3012 NW 43rd St
- 2944 NW 48th St
- 3609 NW 53rd St
- 3119 NW 39th Terrace
- 3633 NW 53rd St






