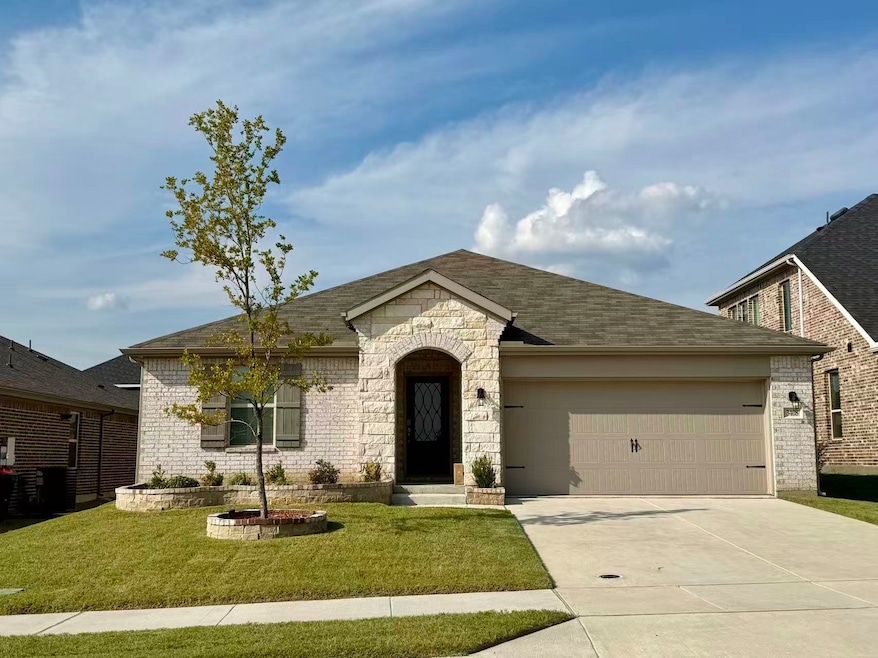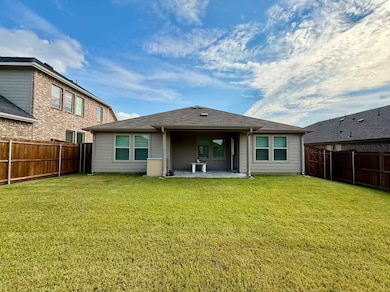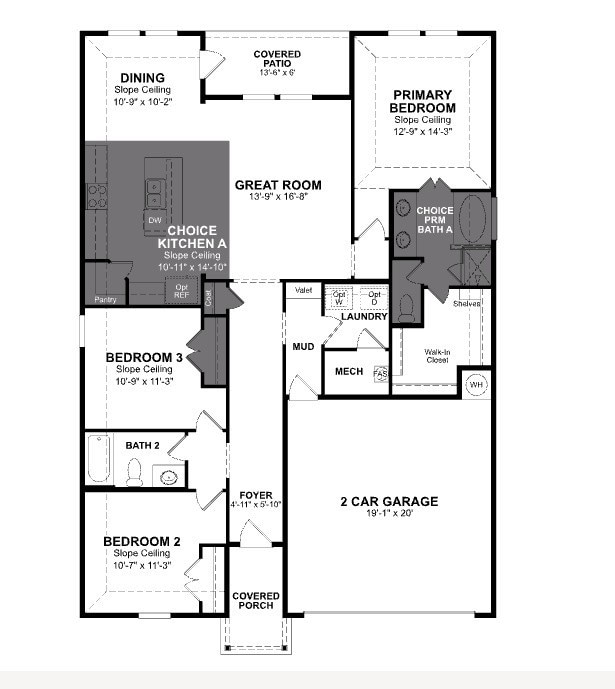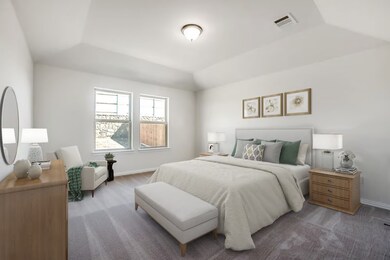Highlights
- 2 Car Attached Garage
- 1-Story Property
- Dogs and Cats Allowed
About This Home
Welcome to your new home, nestled within the prestigious Hurricane Creek! This stunning residence boasts three spacious bedrooms and two baths, offering ample space and comfort for you and your family. As you step inside, you'll be greeted by the fresh, contemporary design and impeccable craftsmanship that defines this home. The airy, open floor plan seamlessly connects the living, dining, and kitchen areas, providing the perfect setting for both everyday living and entertaining guests. The kitchen has modern appliances, and plenty of storage space for all your cooking essentials. Whether you're whipping up a quick meal or hosting a dinner party, this kitchen is sure to impress. Located in the highly sought-after Anna ISD, this home offers access to top-rated schools, ensuring an exceptional education for your children. Plus, with convenient access to great amenities such as parks, shopping, dining, and entertainment options, you'll enjoy the best that Anna. Anyone 18 plus old will need to fill a TAR app, 2 recent paystubs to show income. Tenant and tenants agent to verify all information by third party.Owner will change security deposit case by case. At least 1year and plus
Listing Agent
31 Realty, LLC Brokerage Phone: 972-517-6908 License #0745002 Listed on: 11/06/2025
Home Details
Home Type
- Single Family
Est. Annual Taxes
- $7,539
Year Built
- Built in 2023
Lot Details
- 5,998 Sq Ft Lot
Parking
- 2 Car Attached Garage
- Garage Door Opener
- Driveway
Interior Spaces
- 1,688 Sq Ft Home
- 1-Story Property
Kitchen
- Gas Cooktop
- Microwave
- Dishwasher
- Disposal
Bedrooms and Bathrooms
- 3 Bedrooms
- 2 Full Bathrooms
Schools
- Sue Evelyn Rattan Elementary School
- Anna High School
Listing and Financial Details
- Residential Lease
- Property Available on 11/14/25
- Tenant pays for all utilities
- Legal Lot and Block 9 / Y
- Assessor Parcel Number R1295400Y00901
Community Details
Overview
- Essex Managment Association
- Villages Of Hurricane Creek North Phase 1 Subdivision
Pet Policy
- Pet Size Limit
- Dogs and Cats Allowed
Map
Source: North Texas Real Estate Information Systems (NTREIS)
MLS Number: 21113391
APN: R-12954-00Y-0090-1
- 3421 Riverlawn Dr
- 3317 Loftwood Ln
- 3229 Loftwood Ln
- 3228 Loftwood Ln
- 3268 Cross Shore Dr
- 3217 Riverlawn Dr
- 1217 Misty Brook Dr
- 3253 Cross Shore Dr
- 3213 Riverlawn Dr
- 3249 Cross Shore Dr
- 3200 Riverlawn Dr
- 3245 Cross Shore Dr
- 1032 Morning Dew Dr
- 1024 Morning Dew Dr
- Cooke F Plan at The Villages of Hurricane Creek
- Franklin F Plan at The Villages of Hurricane Creek
- Ellis F Plan at The Villages of Hurricane Creek
- Hunter F Plan at The Villages of Hurricane Creek
- Denton F Plan at The Villages of Hurricane Creek
- Hood F Plan at The Villages of Hurricane Creek
- 3209 Loftwood Ln
- 3036 Still Creek Ln
- 740 Thorn Creek Dr
- N/A S Cr Rd N
- 204 Hardwood Trail
- 125 S Standridge Blvd Unit 358.1408986
- 125 S Standridge Blvd Unit 312.1410399
- 125 S Standridge Blvd Unit 391.1408989
- 125 S Standridge Blvd Unit 256.1408965
- 125 S Standridge Blvd Unit 226.1408968
- 125 S Standridge Blvd Unit 318.1410400
- 125 S Standridge Blvd Unit 246.1408987
- 125 S Standridge Blvd Unit 375.1408970
- 125 S Standridge Blvd Unit 332.1408969
- 125 S Standridge Blvd Unit 350.1410396
- 125 S Standridge Blvd
- 151 S Buddy Hayes Blvd
- 2200 Buddy Hayes Blvd
- 405 Creekside Dr
- 2109 Hanakoa Falls Dr







