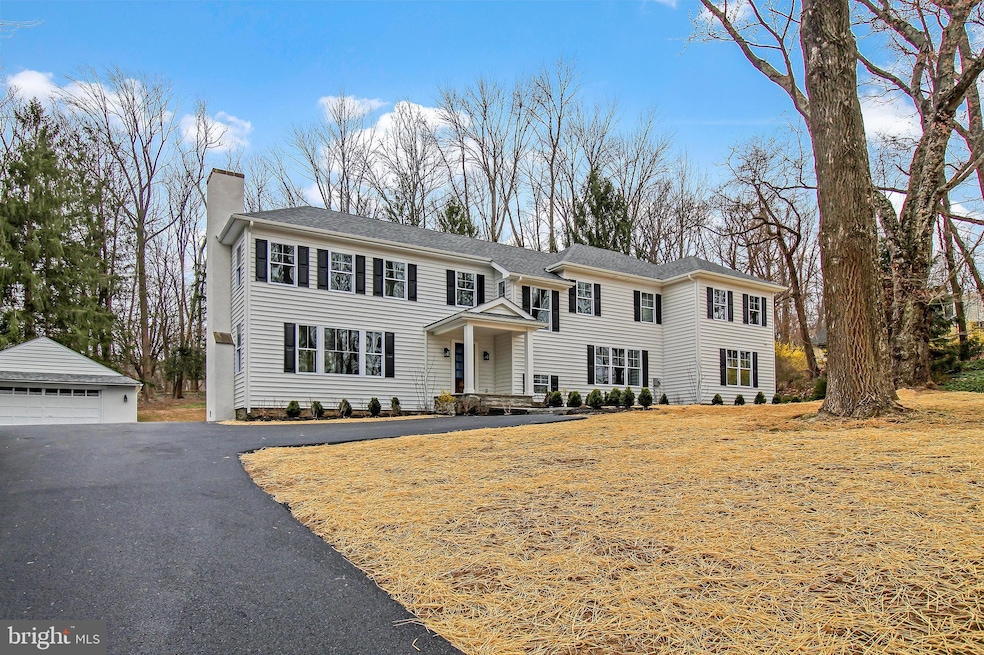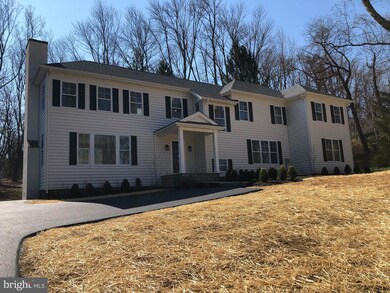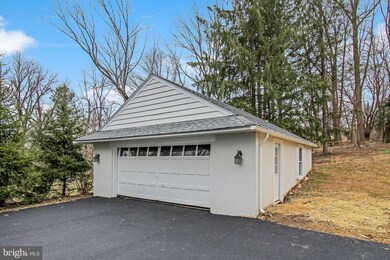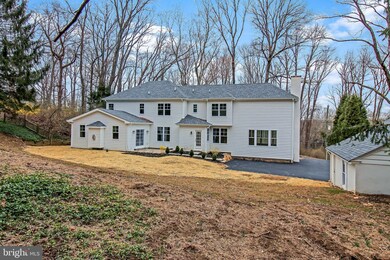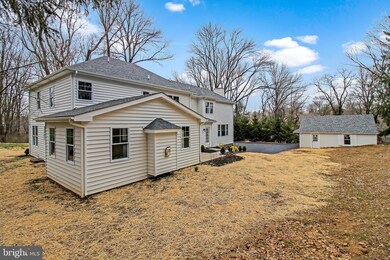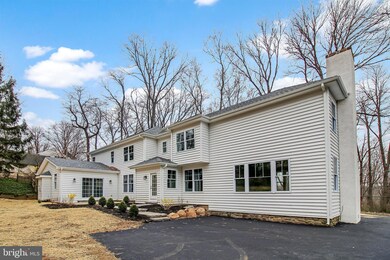
3408 Saint Davids Rd Newtown Square, PA 19073
Newtown Square NeighborhoodHighlights
- Traditional Architecture
- 2 Fireplaces
- Living Room
- Culbertson Elementary School Rated A
- No HOA
- Laundry Room
About This Home
As of May 2021Ready to go, newer systems, approximate 4,000 square foot colonial in Newtown Square in convenient location with a close proximity to Aronimink Golf Club, Downtown Wayne, Paoli Amtrak and Newtown Square town center. This home was recently transformed from a ranch to a modern day home with 2 yr old HVAC & roof, gas fireplaces, family room open to newer kitchen with stainless steel appliances, formal dining room and home office/study with masonry fireplace. The stair tower leads to a second floor with 4 bedrooms, 3 full 1 half bath. The home was reconfigured with storage in mind and boasts large walk in closets for the bedrooms. There is a 2 car detached garage on the private 0.85 acres. The home was an executive rental and is now vacant and ready to show !
Home Details
Home Type
- Single Family
Est. Annual Taxes
- $6,460
Year Built
- Built in 1957 | Remodeled in 2018
Lot Details
- 0.85 Acre Lot
- Lot Dimensions are 150x300
- Property is in excellent condition
Parking
- 3 Open Parking Spaces
Home Design
- Traditional Architecture
- Stone Foundation
- Shingle Roof
- Vinyl Siding
Interior Spaces
- 4,000 Sq Ft Home
- Property has 2 Levels
- 2 Fireplaces
- Family Room
- Living Room
- Dining Room
- Partial Basement
Bedrooms and Bathrooms
- 4 Bedrooms
- En-Suite Primary Bedroom
Laundry
- Laundry Room
- Laundry on upper level
Schools
- Paxon Hollow Middle School
- Marple Newtown High School
Utilities
- Forced Air Heating and Cooling System
- Natural Gas Water Heater
- On Site Septic
Community Details
- No Home Owners Association
Listing and Financial Details
- Assessor Parcel Number 30-00-02441-00
Ownership History
Purchase Details
Home Financials for this Owner
Home Financials are based on the most recent Mortgage that was taken out on this home.Purchase Details
Home Financials for this Owner
Home Financials are based on the most recent Mortgage that was taken out on this home.Purchase Details
Purchase Details
Home Financials for this Owner
Home Financials are based on the most recent Mortgage that was taken out on this home.Purchase Details
Purchase Details
Home Financials for this Owner
Home Financials are based on the most recent Mortgage that was taken out on this home.Purchase Details
Home Financials for this Owner
Home Financials are based on the most recent Mortgage that was taken out on this home.Similar Homes in the area
Home Values in the Area
Average Home Value in this Area
Purchase History
| Date | Type | Sale Price | Title Company |
|---|---|---|---|
| Deed | $895,000 | None Available | |
| Special Warranty Deed | $280,000 | Homestead Abstract Settlemen | |
| Deed In Lieu Of Foreclosure | -- | None Available | |
| Deed | $575,000 | None Available | |
| Deed | $500,000 | Commonwealth Title | |
| Deed | $300,000 | Commonwealth Land Title Ins | |
| Trustee Deed | $268,000 | Commonwealth Land Title Ins |
Mortgage History
| Date | Status | Loan Amount | Loan Type |
|---|---|---|---|
| Previous Owner | $805,500 | New Conventional | |
| Previous Owner | $540,000 | New Conventional | |
| Previous Owner | $457,500 | Construction | |
| Previous Owner | $515,000 | Seller Take Back | |
| Previous Owner | $439,200 | Credit Line Revolving | |
| Previous Owner | $240,000 | Purchase Money Mortgage | |
| Previous Owner | $130,000 | Purchase Money Mortgage | |
| Closed | $45,000 | No Value Available |
Property History
| Date | Event | Price | Change | Sq Ft Price |
|---|---|---|---|---|
| 05/24/2021 05/24/21 | Sold | $895,000 | 0.0% | $224 / Sq Ft |
| 04/08/2021 04/08/21 | Off Market | $895,000 | -- | -- |
| 04/07/2021 04/07/21 | Pending | -- | -- | -- |
| 03/19/2021 03/19/21 | Price Changed | $895,000 | -0.4% | $224 / Sq Ft |
| 02/26/2021 02/26/21 | For Sale | $899,000 | +221.1% | $225 / Sq Ft |
| 01/31/2018 01/31/18 | Sold | $280,000 | +22.3% | $131 / Sq Ft |
| 12/26/2017 12/26/17 | Pending | -- | -- | -- |
| 12/18/2017 12/18/17 | For Sale | $229,000 | -- | $107 / Sq Ft |
Tax History Compared to Growth
Tax History
| Year | Tax Paid | Tax Assessment Tax Assessment Total Assessment is a certain percentage of the fair market value that is determined by local assessors to be the total taxable value of land and additions on the property. | Land | Improvement |
|---|---|---|---|---|
| 2025 | $6,691 | $402,050 | $211,560 | $190,490 |
| 2024 | $6,691 | $402,050 | $211,560 | $190,490 |
| 2023 | $6,480 | $402,050 | $211,560 | $190,490 |
| 2022 | $6,338 | $402,050 | $211,560 | $190,490 |
| 2021 | $9,689 | $402,050 | $211,560 | $190,490 |
| 2020 | $6,611 | $241,010 | $105,350 | $135,660 |
| 2019 | $6,506 | $241,010 | $105,350 | $135,660 |
| 2018 | $6,435 | $241,010 | $0 | $0 |
| 2017 | $6,414 | $241,010 | $0 | $0 |
| 2016 | $1,350 | $241,010 | $0 | $0 |
| 2015 | $1,350 | $241,010 | $0 | $0 |
| 2014 | $1,350 | $241,010 | $0 | $0 |
Agents Affiliated with this Home
-
lori paolino
l
Seller's Agent in 2021
lori paolino
BHHS Fox & Roach
(484) 614-3050
2 in this area
16 Total Sales
-
Erica McDonald

Buyer's Agent in 2021
Erica McDonald
EXP Realty, LLC
(215) 850-0993
3 in this area
95 Total Sales
-
Mitchell Cohen

Seller's Agent in 2018
Mitchell Cohen
Premier Real Estate Inc
(215) 732-5520
221 Total Sales
Map
Source: Bright MLS
MLS Number: PADE2000024
APN: 30-00-02441-00
- 1 Dunminning Rd
- 35 Harrison Dr
- 3111 Sawmill Rd
- 3537 Sawmill Rd
- 262 Green Briar Ct
- 916 Prescott Rd
- 975 S Waterloo Rd
- 2 Earles Ln
- 310 Jeffrey Ln
- 718 Lot 1 Waterloo
- 718 S Waterloo Rd
- 3737 Rosemont Pass
- 300 French Rd
- 3714 Rose Trader Ln Unit 226
- 3728 Liseter Gardens
- 307 Earles Ln
- 620 W Wayne Ave
- 120 S Devon Ave
- 705 Church Rd
- 352 Pond View Rd
