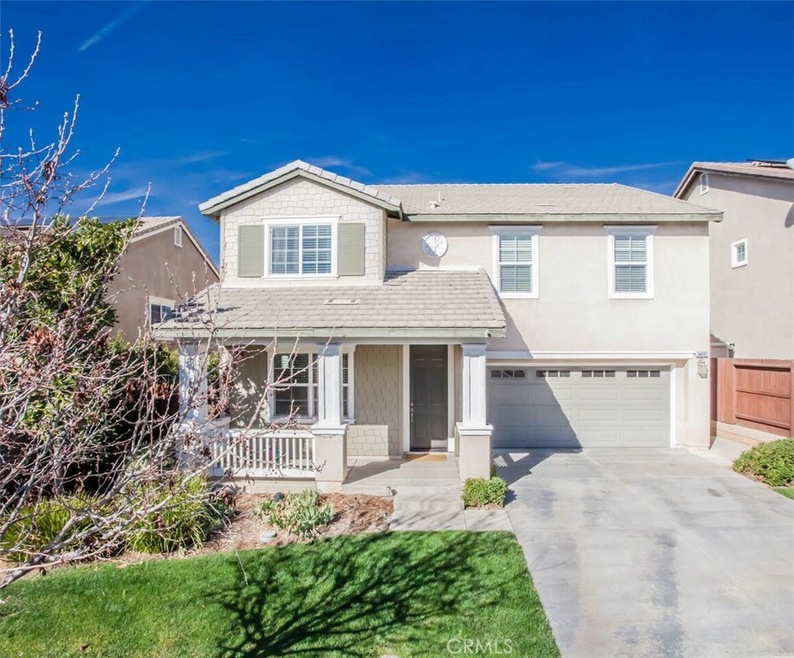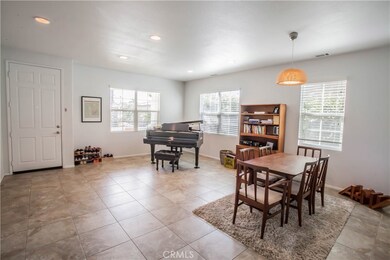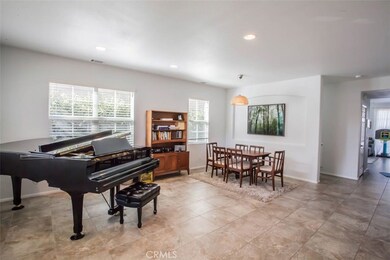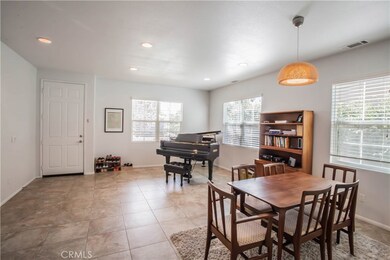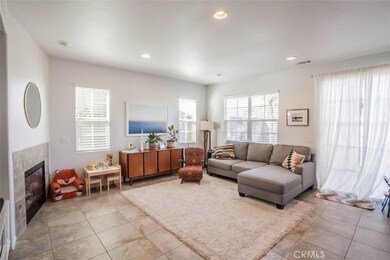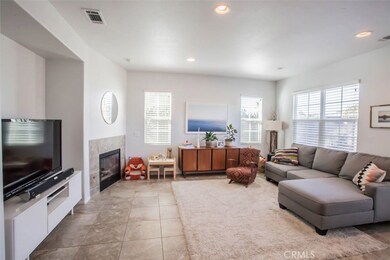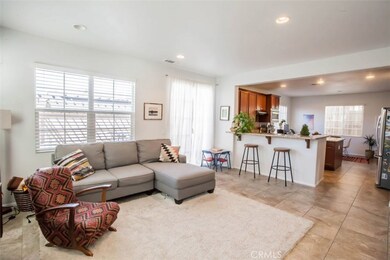
34082 Lily Rd Unit 27 Yucaipa, CA 92399
Highlights
- Spa
- Mountain View
- Lawn
- Gated Community
- Granite Countertops
- Open to Family Room
About This Home
As of March 2018Come check out this highly sought after model in the gated community of Iris Gardens! Step inside to a spacious living room with tile flooring throughout the downstairs. Walk into the kitchen which boasts upgraded cabinets and granite counters. There is ample counter space due to the large island in the middle of the kitchen. Upstairs one will find new plush carpet which encompasses the the 4 bedrooms and loft. Two bedrooms share a Jack and Jill bath. The third bedroom has its own private en-suite bath. The master is open and large with its own spacious bathroom with his and her sinks and sizable walk-in closet. Outback find a patio and pergola to sit and relax under. The property contains new paint, two AC units and a whole house fan. The Iris Gardens gated community amenities include a clubhouse, pool, spa, and playground. Come check it out, this will not last!
Last Agent to Sell the Property
RELIABLE REALTY GROUP, INC. License #01891904 Listed on: 02/07/2018
Last Buyer's Agent
WYATT FALLER
EXP REALTY OF CALIFORNIA INC. License #02027806
Property Details
Home Type
- Condominium
Est. Annual Taxes
- $7,322
Year Built
- Built in 2006
Lot Details
- No Common Walls
- Wood Fence
- Block Wall Fence
- Landscaped
- Sprinkler System
- Lawn
- Back and Front Yard
HOA Fees
- $180 Monthly HOA Fees
Parking
- 2 Car Attached Garage
- Parking Available
- Driveway
Property Views
- Mountain
- Neighborhood
Home Design
- Slab Foundation
- Tile Roof
- Stucco
Interior Spaces
- 2,699 Sq Ft Home
- 2-Story Property
- Ceiling Fan
- Sliding Doors
- Family Room with Fireplace
- Family Room Off Kitchen
- Living Room
Kitchen
- Open to Family Room
- Eat-In Kitchen
- Gas Oven
- Gas Cooktop
- Microwave
- Kitchen Island
- Granite Countertops
Flooring
- Carpet
- Tile
Bedrooms and Bathrooms
- 4 Bedrooms
- All Upper Level Bedrooms
- Walk-In Closet
- Dual Vanity Sinks in Primary Bathroom
- Soaking Tub
- Bathtub with Shower
- Exhaust Fan In Bathroom
Laundry
- Laundry Room
- Laundry on upper level
Outdoor Features
- Spa
- Open Patio
- Rain Gutters
Utilities
- Whole House Fan
- Central Heating and Cooling System
Listing and Financial Details
- Tax Lot 1
- Tax Tract Number 17549
- Assessor Parcel Number 0318632240000
Community Details
Overview
- 50 Units
Recreation
- Community Pool
- Community Spa
Security
- Gated Community
Ownership History
Purchase Details
Purchase Details
Home Financials for this Owner
Home Financials are based on the most recent Mortgage that was taken out on this home.Purchase Details
Home Financials for this Owner
Home Financials are based on the most recent Mortgage that was taken out on this home.Purchase Details
Home Financials for this Owner
Home Financials are based on the most recent Mortgage that was taken out on this home.Similar Home in Yucaipa, CA
Home Values in the Area
Average Home Value in this Area
Purchase History
| Date | Type | Sale Price | Title Company |
|---|---|---|---|
| Grant Deed | -- | None Listed On Document | |
| Grant Deed | $371,000 | Stewart Title Of California | |
| Grant Deed | $307,000 | Lawyers Title | |
| Grant Deed | $293,000 | First American Title Ins Co |
Mortgage History
| Date | Status | Loan Amount | Loan Type |
|---|---|---|---|
| Previous Owner | $289,980 | New Conventional | |
| Previous Owner | $292,000 | New Conventional | |
| Previous Owner | $297,133 | New Conventional | |
| Previous Owner | $205,000 | New Conventional | |
| Previous Owner | $210,000 | Purchase Money Mortgage |
Property History
| Date | Event | Price | Change | Sq Ft Price |
|---|---|---|---|---|
| 03/30/2018 03/30/18 | Sold | $371,000 | -3.6% | $137 / Sq Ft |
| 02/16/2018 02/16/18 | Price Changed | $385,000 | +2.7% | $143 / Sq Ft |
| 02/15/2018 02/15/18 | Pending | -- | -- | -- |
| 02/07/2018 02/07/18 | For Sale | $375,000 | +22.1% | $139 / Sq Ft |
| 06/19/2015 06/19/15 | Sold | $307,000 | -0.6% | $114 / Sq Ft |
| 04/17/2015 04/17/15 | Pending | -- | -- | -- |
| 03/21/2015 03/21/15 | For Sale | $309,000 | -- | $114 / Sq Ft |
Tax History Compared to Growth
Tax History
| Year | Tax Paid | Tax Assessment Tax Assessment Total Assessment is a certain percentage of the fair market value that is determined by local assessors to be the total taxable value of land and additions on the property. | Land | Improvement |
|---|---|---|---|---|
| 2025 | $7,322 | $422,135 | $126,641 | $295,494 |
| 2024 | $7,322 | $413,858 | $124,158 | $289,700 |
| 2023 | $7,211 | $405,744 | $121,724 | $284,020 |
| 2022 | $7,135 | $397,788 | $119,337 | $278,451 |
| 2021 | $7,053 | $389,988 | $116,997 | $272,991 |
| 2020 | $7,088 | $385,989 | $115,797 | $270,192 |
| 2019 | $6,937 | $378,420 | $113,526 | $264,894 |
| 2018 | $5,937 | $324,275 | $97,283 | $226,992 |
| 2017 | $5,852 | $317,916 | $95,375 | $222,541 |
| 2016 | $5,801 | $311,682 | $93,505 | $218,177 |
| 2015 | $5,759 | $313,838 | $53,574 | $260,264 |
| 2014 | -- | $307,691 | $52,525 | $255,166 |
Agents Affiliated with this Home
-

Seller's Agent in 2018
Brandon Rivinius
RELIABLE REALTY GROUP, INC.
(909) 806-5161
2 in this area
58 Total Sales
-
W
Buyer's Agent in 2018
WYATT FALLER
EXP REALTY OF CALIFORNIA INC.
-
J
Seller's Agent in 2015
Jennifer Underwood
OAK TREE REALTY
Map
Source: California Regional Multiple Listing Service (CRMLS)
MLS Number: EV18029755
APN: 0318-632-24
- 12220 5th St Unit 213
- 12220 5th St Unit 146
- 33971 Lily Rd Unit 90
- 12241 Amaryllis
- 12182 5th St
- 34177 Pinehurst Dr
- 33847 Washington Dr
- 34160 Pinehurst Dr
- 12449 6th St
- 12371 5th St
- 34214 Pinehurst Dr
- 31875 Avenue E
- 33708 Washington Dr
- 34113 Castle Pines Dr
- 11979 Peach Tree Rd
- 34406 Cedar Ave
- 33853 Cansler Way
- 11811 Cramer Rd
- 34473 Arbor Way
- 12361 4th St Unit 35
