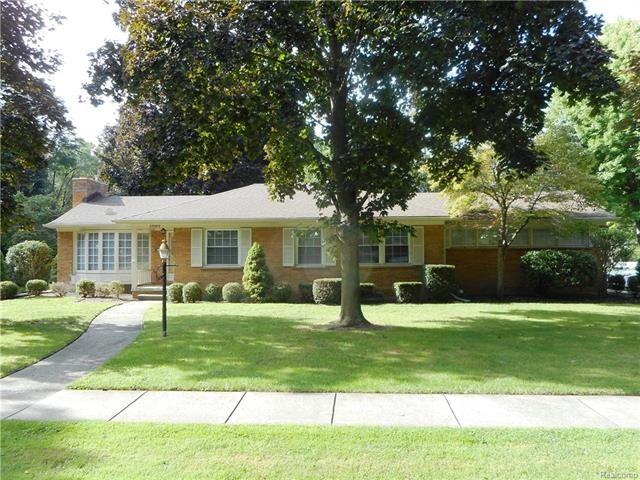ANOTHER COVENTRY BEAUTY NESTLED ON A PRIVATE DOUBLE LOT * CUSTOM BUILT BRICK RANCH OFFERS HARDWWOOD FLOORS IN LR,HALLS & BDRMS * QUALITY ANDERSEN AND PELLA THERMAL PANE WINDOWS W/NEW MINI BLINDS T/O * SLATE ENTRY INTO SPACIOUS LIV RM W/DIN EL,NATURAL FP w/ELECTRIC LOGS AND LARGE BAY WNDW * WINDOW WALL OPENS TO FAM/FLA RM W/3 SIDED VIEWS (NEW VERTS)OF TREED BACK YARD & DOOR WALL TO SECLUDED PATIO * CONVENIENT 1ST FLOOR LAUNDRY/MUD ROOM W/ENTRY SPACE OFF GAR FOR SHOES * OPENS INTO BRIGHT EAT-IN KIT W/VIEWS TO YARD, STAINLESS COUNTER & SINK * 2 LRG HALLWAY CLOSETS & LINEN, SOLID WOOD DOORS * MSTR BEDROOM W/2 CLOSETS * CARPETED BASEMENT REC RM, FULL BATH, LARGE WORK ROOM, GLASS BLOCK VENTED WNDWS * NEW HWT, FURNACE HUMIDIFIER * DRYWALLED,INSULATED SIDE ENTRY GARAGE * PRIVATE PARK IN SUB,HOCKEY RINK,BASKETBALL CRT,CHILDRENS AREA* FAM ACTIVITIES,PICNIC,HALLOWEEN BONFIRE & MORE* MINUTES TO LIBRARY, REC CENTER,CITY HALL CONCERTS, LIV SPREE,FINE DINING & LAUREL PARK MALL* CLOSE XWAY ACCESS*

