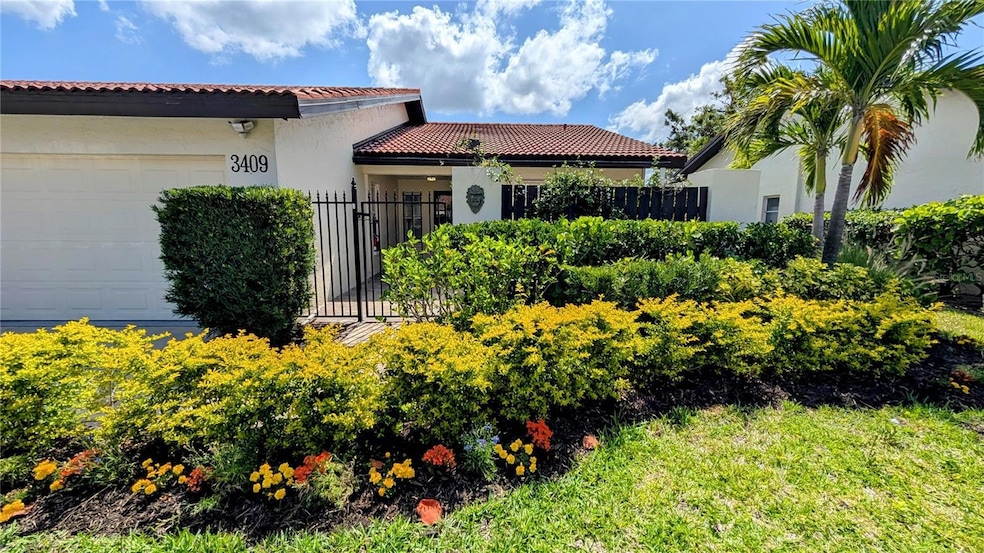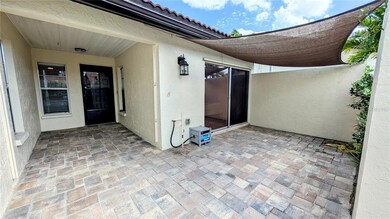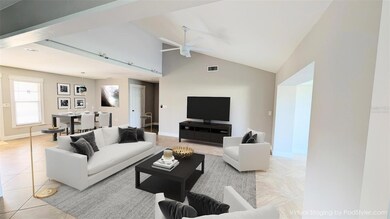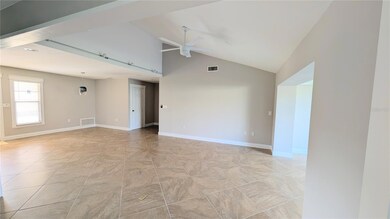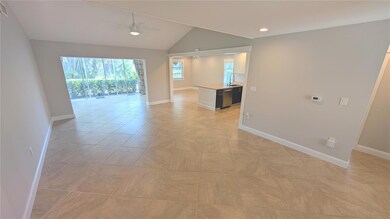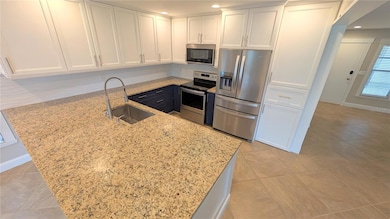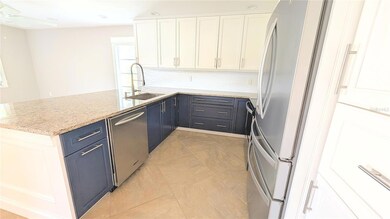3409 Montilla Ct Unit 8410 Sarasota, FL 34232
Estimated payment $2,650/month
Highlights
- Active Adult
- Clubhouse
- Bonus Room
- Open Floorplan
- Vaulted Ceiling
- Sun or Florida Room
About This Home
One or more photo(s) has been virtually staged. Beautifully RENOVATED villa situated on a dead-end street in the heart of Sarasota! This 55+ maintenance free community has it all! Enter through a private gate that leads to an open patio lined with brick pavers and sunshade. The open floor plan offers upgrades throughout including NEW plumbing through attic, tankless water heater, Bluetooth speaker in the master bath and more. The vaulted ceilings, expansive living dining areas, open kitchen and Florida room is a great use of space and feels like more than 1498 square feet! Custom kitchen has two toned cabinets, upgraded stainless steel appliances and extended granite countertops. Additional cabinets under the counter provide GREAT storage! Eat-in kitchen has plenty of room for stools, table and chairs. The enclosed Florida room leads to a screened garden and green landscaped views. Master bedroom has French doors, double custom closets leading to the master bath which boasts walk in shower and dual sinks. Inside laundry leads to 2 car garage with painted floors, outside storage cabinets with drawers, hurricane shutters and new garage door. The spilt plan has a guest bedroom with access to front patio and bath with tub shower combination. Resort style amenities steps away including the heated pool, sauna, clubhouse, fitness center, billiards room, library, pickleball courts and more. Enjoy the privacy of your Villa or the social events at Village Plaza. Minutes to Siesta Beach, Downtown, shopping and some of Sarasota’s finest restaurants!
Listing Agent
BRIGHT REALTY Brokerage Phone: 941-552-6036 License #0674271 Listed on: 04/05/2025

Home Details
Home Type
- Single Family
Est. Annual Taxes
- $2,759
Year Built
- Built in 1978
Lot Details
- West Facing Home
- Property is zoned RMF3
HOA Fees
- $633 Monthly HOA Fees
Parking
- 2 Car Attached Garage
Home Design
- Cottage
- Villa
- Entry on the 1st floor
- Slab Foundation
- Tile Roof
- Stucco
Interior Spaces
- 1,498 Sq Ft Home
- 1-Story Property
- Open Floorplan
- Crown Molding
- Vaulted Ceiling
- Ceiling Fan
- Sliding Doors
- Combination Dining and Living Room
- Bonus Room
- Sun or Florida Room
- Hurricane or Storm Shutters
Kitchen
- Eat-In Kitchen
- Range
- Dishwasher
- Disposal
Flooring
- Brick
- Ceramic Tile
Bedrooms and Bathrooms
- 2 Bedrooms
- Walk-In Closet
- 2 Full Bathrooms
Laundry
- Laundry Room
- Dryer
- Washer
Outdoor Features
- Patio
Utilities
- Central Heating and Cooling System
- Cable TV Available
Listing and Financial Details
- Visit Down Payment Resource Website
- Tax Lot 8410
- Assessor Parcel Number 0061123010
Community Details
Overview
- Active Adult
- Association fees include pool, maintenance structure, ground maintenance, sewer
- Miller Management Association, Phone Number (941) 923-5811
- Visit Association Website
- Village Plaza Community
- Village Plaza Sec 4 Subdivision
Amenities
- Clubhouse
Recreation
- Community Pool
Map
Home Values in the Area
Average Home Value in this Area
Tax History
| Year | Tax Paid | Tax Assessment Tax Assessment Total Assessment is a certain percentage of the fair market value that is determined by local assessors to be the total taxable value of land and additions on the property. | Land | Improvement |
|---|---|---|---|---|
| 2024 | $3,631 | $208,283 | -- | -- |
| 2023 | $3,631 | $263,900 | $0 | $263,900 |
| 2022 | $3,256 | $226,100 | $0 | $226,100 |
| 2021 | $1,899 | $143,695 | $0 | $0 |
| 2020 | $1,888 | $141,711 | $0 | $0 |
| 2019 | $2,318 | $143,400 | $0 | $143,400 |
| 2018 | $2,240 | $138,800 | $0 | $138,800 |
| 2017 | $2,266 | $138,400 | $0 | $138,400 |
| 2016 | $2,122 | $134,000 | $0 | $134,000 |
| 2015 | $2,128 | $120,400 | $0 | $120,400 |
| 2014 | $1,028 | $91,000 | $0 | $0 |
Property History
| Date | Event | Price | List to Sale | Price per Sq Ft | Prior Sale |
|---|---|---|---|---|---|
| 10/30/2025 10/30/25 | Price Changed | $339,000 | 0.0% | $226 / Sq Ft | |
| 09/04/2025 09/04/25 | Price Changed | $2,400 | -7.7% | $2 / Sq Ft | |
| 07/30/2025 07/30/25 | For Rent | $2,600 | 0.0% | -- | |
| 04/17/2025 04/17/25 | Price Changed | $349,000 | +1.2% | $233 / Sq Ft | |
| 04/05/2025 04/05/25 | For Sale | $345,000 | +90.6% | $230 / Sq Ft | |
| 12/28/2018 12/28/18 | Sold | $181,000 | -7.7% | $121 / Sq Ft | View Prior Sale |
| 12/14/2018 12/14/18 | Pending | -- | -- | -- | |
| 12/11/2018 12/11/18 | For Sale | $196,000 | -- | $131 / Sq Ft |
Purchase History
| Date | Type | Sale Price | Title Company |
|---|---|---|---|
| Warranty Deed | $181,000 | Attorney | |
| Deed | $150,000 | Attorney | |
| Interfamily Deed Transfer | -- | None Available | |
| Interfamily Deed Transfer | -- | None Available | |
| Interfamily Deed Transfer | -- | None Available | |
| Interfamily Deed Transfer | -- | None Available | |
| Deed | -- | -- | |
| Interfamily Deed Transfer | -- | -- | |
| Warranty Deed | $146,900 | -- | |
| Trustee Deed | -- | -- | |
| Warranty Deed | $94,000 | -- |
Mortgage History
| Date | Status | Loan Amount | Loan Type |
|---|---|---|---|
| Previous Owner | $117,500 | No Value Available | |
| Previous Owner | $75,200 | No Value Available |
Source: Stellar MLS
MLS Number: A4647502
APN: 0061-12-3010
- 3540 Hispania Place Unit 214
- 3690 Pinecrest St Unit 124
- 3690 Pinecrest St Unit 114
- 3269 Beneva Rd Unit 203
- 3283 Beneva Rd Unit 101
- 3267 Beneva Rd Unit 103
- 3269 Beneva Rd Unit 103
- 3259 Beneva Rd Unit 102
- 3241 Beneva Rd Unit 202
- 3255 Beneva Rd Unit 102
- 3243 S Beneva Rd Unit 203
- 3251 Beneva Rd Unit 101
- 3265 Beneva Rd Unit 202
- 3271 Beneva Rd Unit 204
- 3227 Beneva Rd Unit 203
- 3279 Beneva Rd Unit 102
- 3300 S Beneva Rd Unit 224
- 3861 El Poinier Ct Unit 8723
- 3619 Pembrook Dr
- 3807 El Poinier Ct Unit 8714
- 3201 Beneva Rd Unit 201
- 3269 Beneva Rd Unit 102B
- 3203 Beneva Rd Unit 101
- 3255 Beneva Rd Unit 102
- 3249 Beneva Rd Unit 204
- 3275 Beneva Rd Unit 104
- 3273 Beneva Rd Unit 203
- 3504 Beneva Rd Unit 203
- 3710 El Poinier Ct Unit 512
- 3720 El Poinier Ct Unit 515
- 3213 Beneva Rd Unit 204
- 3239 Beneva Rd Unit 201
- 3223 Beneva Rd Unit 103
- 3239 Beneva Rd Unit 101
- 3507 Pinecrest St
- 3700 Beneva Rd
- 3728 Hispania Place Unit 8615
- 3535 W Forest Lake Dr
- 3370 Spring Mill Cir
- 3701 Webber St
