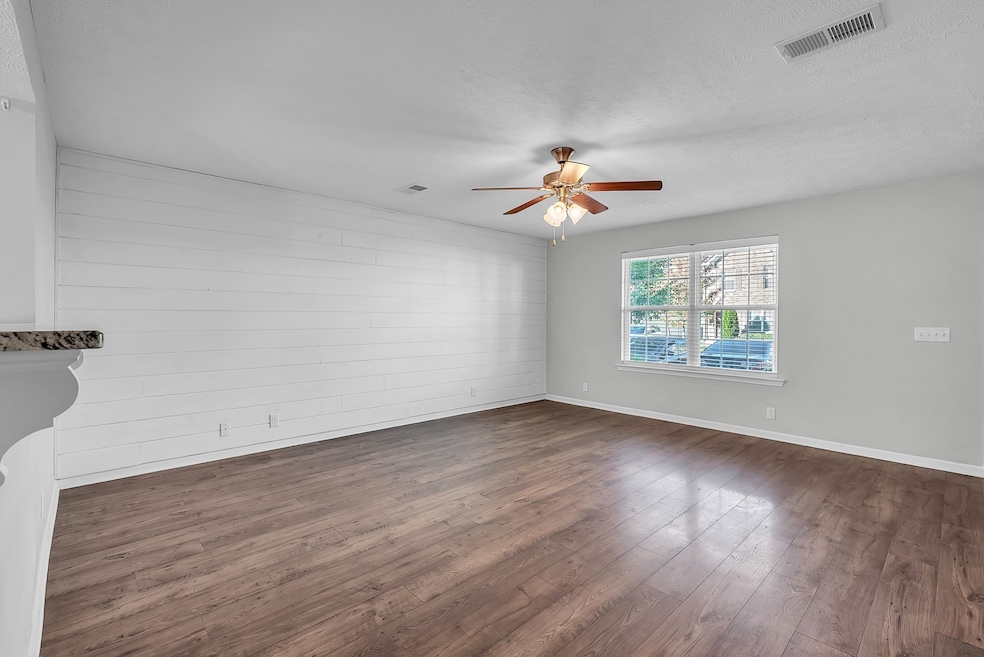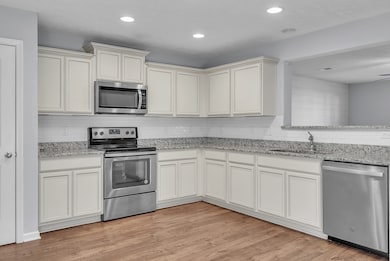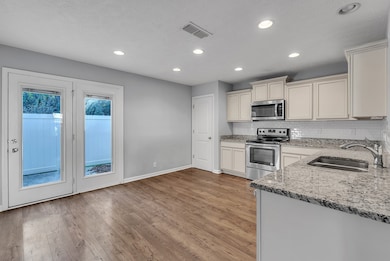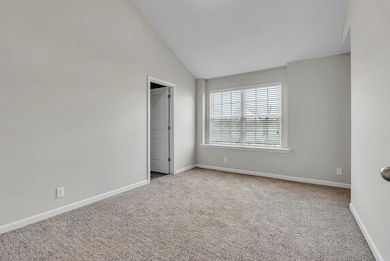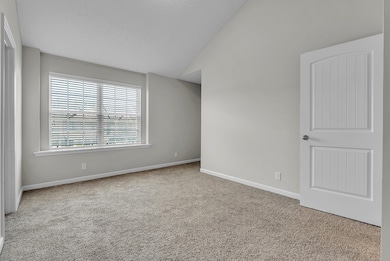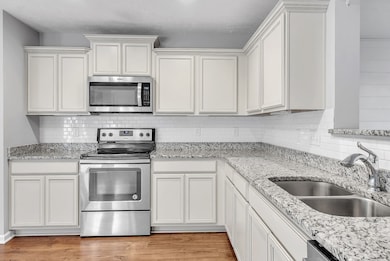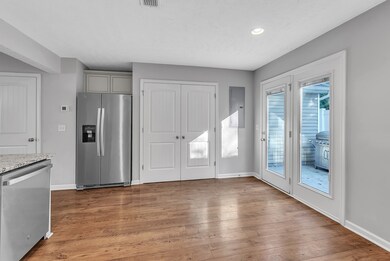3409 Nightshade Dr Murfreesboro, TN 37128
Highlights
- Attic Fan
- Central Heating and Cooling System
- High Speed Internet
- Rockvale Elementary School Rated A-
- Ceiling Fan
About This Home
Welcome to 3409 Nightshade, Murfreesboro, TN. Great opportunity to lease in some of Rutherford Counties best school districts. Owner will consider a lease to own. This beautiful home offers the perfect blend of comfort, style, and convenience in one of Murfreesboro’s most desirable neighborhoods. Featuring 2 bedrooms and 2.5 baths, this residence boasts an inviting open floor plan, ideal for both everyday living and entertaining. Step inside to find a spacious living area filled with natural light, a modern kitchen New dishwasher (2024), new garbage disposal(2025), Home has yearly duct, HVAC, water heater maintenance. Fenced in back yard backing up to private wooded area. Located minutes from shopping and all Murfreesboro has to offer.
Listing Agent
The Ville Real Estate Co. Brokerage Phone: 7632133177 License #336103 Listed on: 11/21/2025

Townhouse Details
Home Type
- Townhome
Est. Annual Taxes
- $1,738
Year Built
- Built in 2017
Lot Details
- Back Yard Fenced
HOA Fees
- $150 Monthly HOA Fees
Interior Spaces
- 1,260 Sq Ft Home
- Property has 1 Level
- Ceiling Fan
- Attic Fan
- Washer and Electric Dryer Hookup
Kitchen
- Built-In Electric Oven
- Microwave
- Ice Maker
- Dishwasher
- Disposal
Bedrooms and Bathrooms
- 2 Bedrooms
Schools
- Scales Elementary School
- Blackman Middle School
- Blackman High School
Utilities
- Central Heating and Cooling System
- High Speed Internet
- Cable TV Available
Community Details
- Association fees include maintenance structure, ground maintenance, trash
- The Villas At Evergreen Farms Ph 5 Subdivision
Listing and Financial Details
- Property Available on 12/1/25
- The owner pays for association fees
- Rent includes association fees
- Assessor Parcel Number 101J F 04801 R0115498
Map
Source: Realtracs
MLS Number: 3049529
APN: 101J-F-048.01-C-283
- 3429 Deerview Dr
- 3525 Nightshade Dr
- 1315 Elevation ABC Plan at Evergreen Farms
- 1944 Colyn Ave
- 1943 Odessa Ave
- 2044 Alysheba Run
- 2040 Alysheba Run
- 2017 Victory Gallop Ln
- 2018 Debonair Ln
- 3339 Cotswold Ln
- 1919 Debonair Ln
- 2356 Saint Andrews Dr
- 2003 Tabasco Way
- 2316 Cason Trail
- 1628 Secretariat Trace
- 1920 Oak Dr
- 1916 Oak Dr
- 1428 Ovaldale Dr
- 1819 Allwood Ave
- 1417 Ovaldale Dr
- 3447 Nightshade Dr
- 3442 Risen Star Dr
- 1947 Odessa Ave
- 2037 Victory Gallop Ln
- 1955 Odessa Ave
- 1966 Odessa Ave
- 1922 Odessa Ave
- 2106 Tabasco Way
- 3327 Velvet Ct
- 2013 St Andrews Dr
- 1814 Colyn Ave
- 1721 Muirwood Blvd
- 1729 Alysheba Run
- 1713 Muirwood Blvd
- 1712 Colyn Ave
- 3409 Smarty Jones Ct
- 1725 Kinsale Ave
- 2527 Salem Glen Crossing
- 1832 Charismatic Place
- 2515 Patricia Cir
