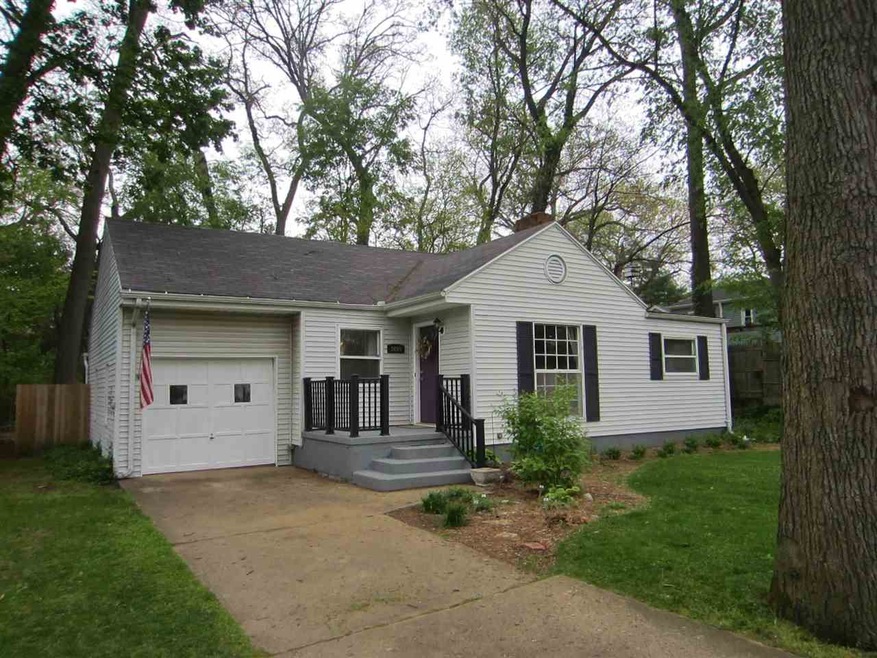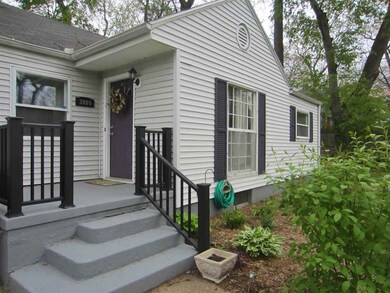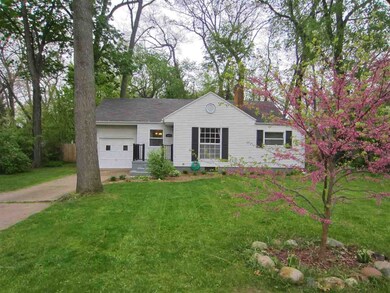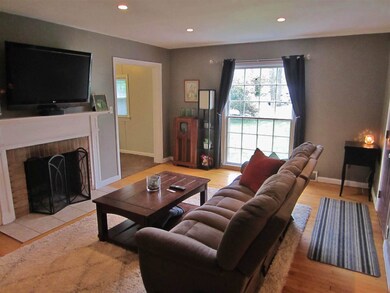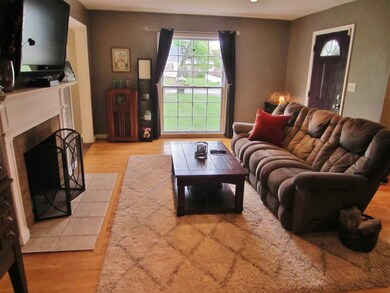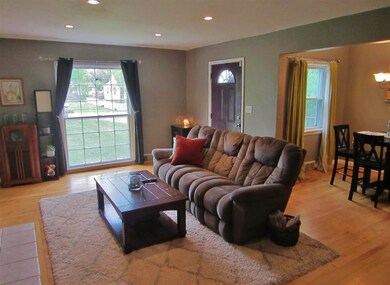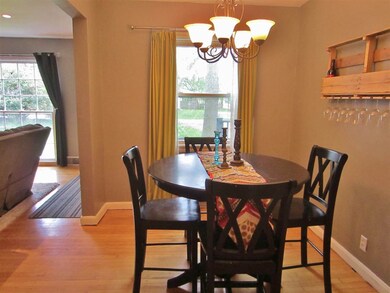
3409 Oakcrest Dr South Bend, IN 46615
Highlights
- Ranch Style House
- Partially Wooded Lot
- Stone Countertops
- Adams High School Rated A-
- Wood Flooring
- Community Fire Pit
About This Home
As of July 2024Nice curb appeal in this spacious 2+ bedroom home in popular Bercliff Estates. Rural feeling yet close to all amenities. Great floor plan with spacious living room sporting hardwood floors, fireplace and large picture window. Spacious kitchen has been updated with abundant granite counters, ceramic flooring and backsplash PLUS all appliances. Separate dining room with nice chandelier. 2 bedrooms offer hardwood flooring plus den/office/playroom is carpeted. Bathroom has been updated with modern lavatory and heated ceramic floor. Goodman Hi-Efficiency furnace, central A/C, some new windows, security system, radon mitigation system. Awesome private back yard with nothing to mow. Tranquil wooded space with elevated deck, fire pit and loads of natural landscape. Basement has endless opportunities to finish for additional living space. Low utility averages - Gas $41/mo, electric $96/mo, water/sewer/trash/recycle $66.00/mo. Buyer/buyer's agent to verify dimensions schools, taxes. Appliances included but not warranted.
Last Agent to Sell the Property
Weichert Rltrs-J.Dunfee&Assoc. Listed on: 04/29/2017

Home Details
Home Type
- Single Family
Est. Annual Taxes
- $827
Year Built
- Built in 1946
Lot Details
- 0.28 Acre Lot
- Lot Dimensions are 81 x 151
- Privacy Fence
- Landscaped
- Partially Wooded Lot
Parking
- 1 Car Attached Garage
- Gravel Driveway
Home Design
- Ranch Style House
- Shingle Roof
- Asphalt Roof
- Vinyl Construction Material
Interior Spaces
- Ceiling Fan
- Wood Burning Fireplace
- Living Room with Fireplace
- Electric Dryer Hookup
Kitchen
- Electric Oven or Range
- Stone Countertops
- Utility Sink
Flooring
- Wood
- Carpet
- Ceramic Tile
Bedrooms and Bathrooms
- 2 Bedrooms
- 1 Full Bathroom
- Bathtub with Shower
Unfinished Basement
- Basement Fills Entire Space Under The House
- Sump Pump
Home Security
- Home Security System
- Fire and Smoke Detector
Utilities
- Forced Air Heating and Cooling System
- High-Efficiency Furnace
- Heating System Uses Gas
- Cable TV Available
Additional Features
- Energy-Efficient HVAC
- Porch
- Suburban Location
Community Details
- Community Fire Pit
Listing and Financial Details
- Home warranty included in the sale of the property
- Assessor Parcel Number 710908229023000026
Ownership History
Purchase Details
Home Financials for this Owner
Home Financials are based on the most recent Mortgage that was taken out on this home.Purchase Details
Home Financials for this Owner
Home Financials are based on the most recent Mortgage that was taken out on this home.Purchase Details
Home Financials for this Owner
Home Financials are based on the most recent Mortgage that was taken out on this home.Purchase Details
Similar Homes in the area
Home Values in the Area
Average Home Value in this Area
Purchase History
| Date | Type | Sale Price | Title Company |
|---|---|---|---|
| Warranty Deed | $180,000 | None Listed On Document | |
| Deed | -- | -- | |
| Warranty Deed | -- | Meridian Title Corp | |
| Warranty Deed | -- | Meridian Title Corp |
Mortgage History
| Date | Status | Loan Amount | Loan Type |
|---|---|---|---|
| Open | $151,300 | New Conventional | |
| Previous Owner | $80,120 | New Conventional | |
| Previous Owner | $83,100 | New Conventional |
Property History
| Date | Event | Price | Change | Sq Ft Price |
|---|---|---|---|---|
| 07/08/2024 07/08/24 | Sold | $180,000 | +9.1% | $147 / Sq Ft |
| 06/02/2024 06/02/24 | Pending | -- | -- | -- |
| 05/30/2024 05/30/24 | For Sale | $165,000 | +64.8% | $135 / Sq Ft |
| 06/09/2017 06/09/17 | Sold | $100,150 | +2.7% | $82 / Sq Ft |
| 05/02/2017 05/02/17 | Pending | -- | -- | -- |
| 04/29/2017 04/29/17 | For Sale | $97,500 | +11.4% | $80 / Sq Ft |
| 11/02/2012 11/02/12 | Sold | $87,500 | -26.2% | $71 / Sq Ft |
| 09/20/2012 09/20/12 | Pending | -- | -- | -- |
| 05/16/2012 05/16/12 | For Sale | $118,500 | -- | $97 / Sq Ft |
Tax History Compared to Growth
Tax History
| Year | Tax Paid | Tax Assessment Tax Assessment Total Assessment is a certain percentage of the fair market value that is determined by local assessors to be the total taxable value of land and additions on the property. | Land | Improvement |
|---|---|---|---|---|
| 2024 | $1,712 | $173,000 | $26,000 | $147,000 |
| 2022 | $1,562 | $127,400 | $25,700 | $101,700 |
| 2021 | $1,554 | $128,000 | $34,700 | $93,300 |
| 2020 | $1,349 | $112,000 | $30,300 | $81,700 |
| 2019 | $1,057 | $108,500 | $28,500 | $80,000 |
| 2018 | $1,222 | $107,600 | $29,100 | $78,500 |
| 2017 | $1,010 | $88,400 | $24,200 | $64,200 |
| 2016 | $827 | $74,800 | $19,700 | $55,100 |
| 2014 | $832 | $73,900 | $19,700 | $54,200 |
Agents Affiliated with this Home
-

Seller's Agent in 2024
Megan Bilderback
Cressy & Everett - South Bend
(260) 585-3174
138 Total Sales
-

Buyer's Agent in 2024
David Rogers
Cressy & Everett- Elkhart
(574) 849-6822
101 Total Sales
-

Seller's Agent in 2017
Kimberly Kollar
Weichert Rltrs-J.Dunfee&Assoc.
(574) 274-7440
87 Total Sales
-

Seller's Agent in 2012
Lisa Reynolds
Weichert Rltrs-J.Dunfee&Assoc.
(574) 286-4433
42 Total Sales
-
S
Buyer's Agent in 2012
Sharon Buck
Weichert Rltrs-J.Dunfee&Assoc.
Map
Source: Indiana Regional MLS
MLS Number: 201718320
APN: 71-09-08-229-023.000-026
